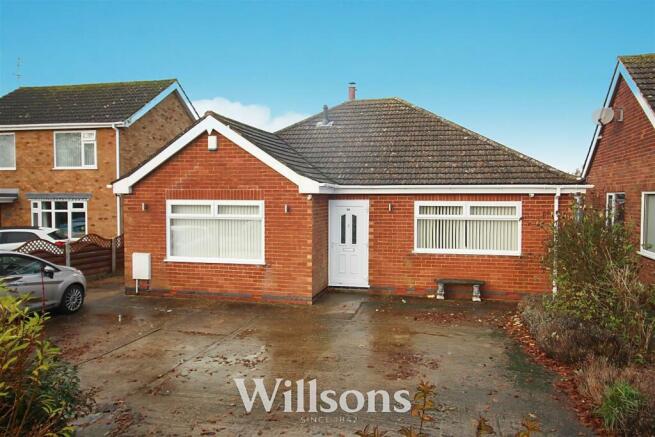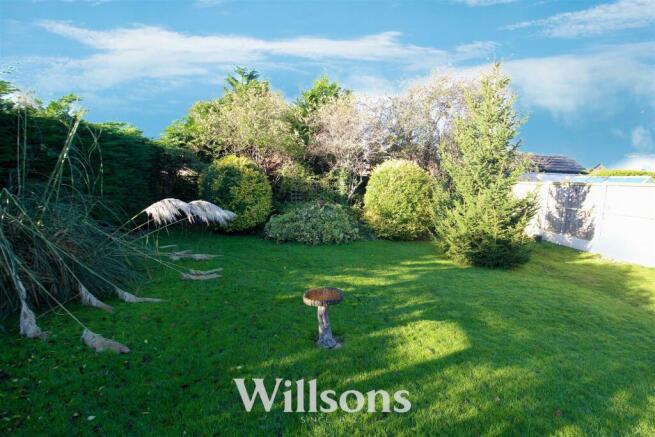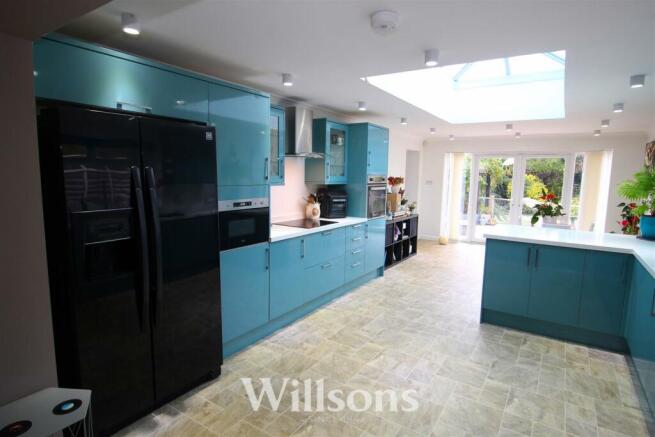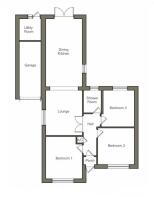Wainfleet Road, Burgh Le Marsh, Skegness

- PROPERTY TYPE
Detached Bungalow
- BEDROOMS
3
- BATHROOMS
1
- SIZE
Ask agent
- TENUREDescribes how you own a property. There are different types of tenure - freehold, leasehold, and commonhold.Read more about tenure in our glossary page.
Freehold
Key features
- Stylishly Presented Spacious Detached Bungalow.
- Contemporary 24ft Dining Kitchen With Roof Lantern.
- 3 Double Bedrooms, Shower Room, Lounge And Utility.
- Attractive And Spacious Rear Garden.
- Ample Front Parking And Garage.
- Upvc Double Glazed Windows.
- Gas Fired Central Heating To Radiators.
- Energy Rating: '69 C'.
- Outskirts Of Popular Market Town.
- Must Be Viewed To Fully Appreciate.
Description
Accommodation - Upvc double glazed entrance door opens into:
Entrance Porch - With inner glazed door into:
Reception Hall - Having laminate effect floor, radiator, airing cupboard housing the gas boiler, pair of glazed doors to lounge.
Bedroom 1 - 4.52m x 3.94m max (14'10" x 12'11" max) - Upvc double glazed window to front, radiator, fitted worksurface creating office or dressing room space.
Bedroom 2 - 3.96m x 3.91m (13' x 12'10") - Upvc double glazed window to front, radiator.
Bedroom 3 - 3.91m x 3.53m max (12'10" x 11'7" max) - Upvc double glazed window to rear, radiator.
Shower Room - 2.39m x 2.08m (7'10" x 6'10") - Having a walk-in shower enclosure with direct shower having a rainfall head, shaped wash hand basin with cupboards below, wc, chrome ladder style towel rail radiator, tiled walls, Upvc double glazed window to rear.
Lounge - 4.83m x 3.94m (15'10" x 12'11") - With a pair of glazed doors to hall, Upvc double glazed window to side, log burner on tiled hearth with surround, laminate effect floor, radiator, large opening to:
Dining Kitchen - 7.29m x 3.86m (23'11" x 12'7") - Beautifully equipped with a range of modern wall and base units in a contemporary shade with complimentary worksurfaces over incorporating a breakfast bar, inset stainless steel single drainer sink with mixer tap, ceramic electric hob with stainless steel hood over, integrated electric oven and microwave, integrated dishwasher, stylish vertical radiator, ceiling spotlights, space for American style fridge freezer, Upvc double glazed window to side, pair of Upvc double glazed French doors opening to a rear patio area, this room being flooded with light from the stylish 'Roof Lantern'.
Utility Room - 2.31m x 2.21m (7'7" x 7'3") - Having a complimentary range of wall and base units with worksurfaces and single drainer sink, door into garage, Upvc double glazed rear door and window.
Garage - 4.09m x 2.26m (13'5" x 7'5") - Having a remote controlled roller shutter front door, light and power. The walls have been internally lined.
Exterior - The front has been concreted allowing parking for several vehicles with stoned borders, the larger rear garden has a raised patio area with railings leading down to a lawned area with a backdrop of mature shrubs and trees.
Tenure & Possession - The property is Freehold with vacant possession upon completion.
Services - We understand that mains gas, electricity, water and drainage are connected to the property.
Local Authority - Council Tax Band 'C' payable to Local Authority: East Lindsey District Council, The Hub, Mareham Road, Horncastle, Lincs, LN9 6PH. Tel: .
Energy Performance Certificate - The property has an energy rating of '69 C'. The full report is available from the agents or by visiting Reference Number: 9034-0529-6409-0226-4226.
Viewing - Viewing is strictly by appointment with the Skegness office at the address shown below.
What3words - Recording.fidgeted.gossiped
Directions - Proceed west out of Skegness on the A158 road to Lincoln, at the Burgh le Marsh roundabout take the left turn into Burgh le Marsh town, proceed through the town centre past the church turning left into Wainfleet Road past the primary school and Burgh Hall whereupon the property will be found on the right hand side.
Brochures
Wainfleet Road, Burgh Le Marsh, SkegnessBrochure- COUNCIL TAXA payment made to your local authority in order to pay for local services like schools, libraries, and refuse collection. The amount you pay depends on the value of the property.Read more about council Tax in our glossary page.
- Ask agent
- PARKINGDetails of how and where vehicles can be parked, and any associated costs.Read more about parking in our glossary page.
- Yes
- GARDENA property has access to an outdoor space, which could be private or shared.
- Yes
- ACCESSIBILITYHow a property has been adapted to meet the needs of vulnerable or disabled individuals.Read more about accessibility in our glossary page.
- Ask agent
Wainfleet Road, Burgh Le Marsh, Skegness
Add an important place to see how long it'd take to get there from our property listings.
__mins driving to your place
Get an instant, personalised result:
- Show sellers you’re serious
- Secure viewings faster with agents
- No impact on your credit score
Your mortgage
Notes
Staying secure when looking for property
Ensure you're up to date with our latest advice on how to avoid fraud or scams when looking for property online.
Visit our security centre to find out moreDisclaimer - Property reference 33547223. The information displayed about this property comprises a property advertisement. Rightmove.co.uk makes no warranty as to the accuracy or completeness of the advertisement or any linked or associated information, and Rightmove has no control over the content. This property advertisement does not constitute property particulars. The information is provided and maintained by Willsons, Skegness. Please contact the selling agent or developer directly to obtain any information which may be available under the terms of The Energy Performance of Buildings (Certificates and Inspections) (England and Wales) Regulations 2007 or the Home Report if in relation to a residential property in Scotland.
*This is the average speed from the provider with the fastest broadband package available at this postcode. The average speed displayed is based on the download speeds of at least 50% of customers at peak time (8pm to 10pm). Fibre/cable services at the postcode are subject to availability and may differ between properties within a postcode. Speeds can be affected by a range of technical and environmental factors. The speed at the property may be lower than that listed above. You can check the estimated speed and confirm availability to a property prior to purchasing on the broadband provider's website. Providers may increase charges. The information is provided and maintained by Decision Technologies Limited. **This is indicative only and based on a 2-person household with multiple devices and simultaneous usage. Broadband performance is affected by multiple factors including number of occupants and devices, simultaneous usage, router range etc. For more information speak to your broadband provider.
Map data ©OpenStreetMap contributors.





