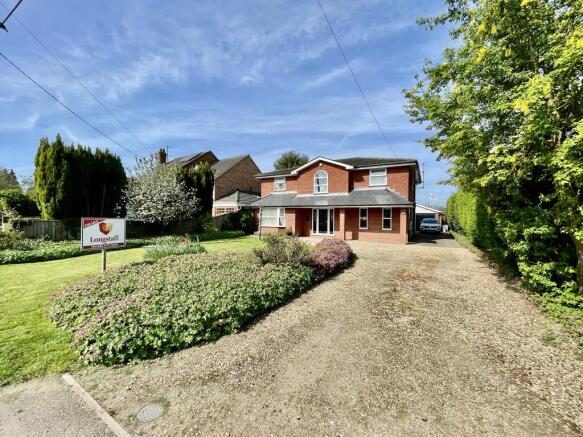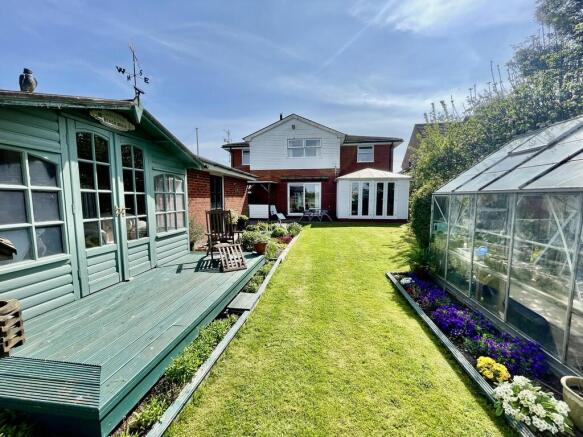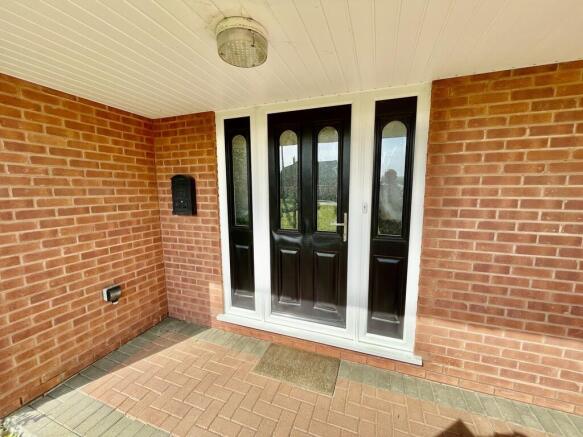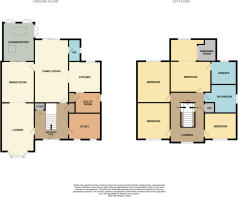4 bedroom detached house for sale
Woodgate Road, Moulton Chapel

- PROPERTY TYPE
Detached
- BEDROOMS
4
- BATHROOMS
2
- SIZE
Ask agent
- TENUREDescribes how you own a property. There are different types of tenure - freehold, leasehold, and commonhold.Read more about tenure in our glossary page.
Freehold
Key features
- Village Location with Open Views to the Rear
- 4 Reception Rooms
- Master Suite, 3 Further Bedrooms
- Double Garage, Workshop
- Viewing Highly Recommended
Description
ACCOMMODATION At the front of the property there is a:
COVERED VERANDAH AREA 23' 7" x 3' 11" (7.20m x 1.20m) Block paved with external electric light and power socket and a composite front entrance door with obscure glazed panels to:
RECEPTION HALL 12' 2" x 12' 6" (3.71m x 3.82m) Stylish central staircase, laminate flooring, coved and textured ceiling, radiator, understairs store cupboard, shelved cloaks cupboard, door to:
STUDY 11' 10" x 8' 10" (3.61m x 2.70m) Dual aspect with UPVC windows to the front and side elevations, coved and textured ceiling, ceiling light, radiator.
LOUNGE 17' 8" x 12' 0" (5.41m x 3.68m) plus bay window to the front elevation. Laminate flooring surrounding a central fitted carpet, modern multi fuel stove with decorative surround, picture rail, textured ceiling, ceiling light, 2 radiators, square arch into:
SITTING ROOM 13' 10" x 12' 1" (4.23m x 3.69m) Laminate flooring, textured ceiling, ceiling light, radiator, sliding UPVC doors opening into:
SUN ROOM 13' 6" x 10' 11" (4.12m x 3.33m) UPVC clad construction with pitched roof with glazed light panels, UPVC French doors to the rear and side elevations, laminate flooring.
DINING/FAMILY ROOM 22' 3" x 11' 11" (6.80m x 3.64m) 2 ceiling lights with propeller style fans, 2 radiators, coved and textured ceiling, corner fitted log burner, UPVC sliding patio doors to the rear elevation, arch to Kitchen, door to:
CLOAKROOM 7' 4" x 4' 0" (2.26m x 1.23m) Two piece suite comprising low level WC, pedestal wash hand basin, fully tiled walls, obscure glazed UPVC window, radiator, ceiling light.
FITTED KITCHEN 10' 11" x 11' 8" (3.33m x 3.58m) Range of fitted units comprising base cupboards and drawers beneath the wood trimmed worktops with integrated splashback, Belfast sink with hot and cold mixer tap, eye level wall cupboards, glazed display cabinet, three quarter height provision cupboard, appliance space, space for multi fuel Range style cooker, dual aspect with UPVC windows to the side and rear elevations, coved and textured ceiling, fluorescent strip light, door to:
UTILITY ROOM 9' 5" x 7' 0" (2.89m x 2.14m) Tiled floor, worktop with fitted cupboards beneath, circular bowl sink unit with mixer tap, eye level wall cupboards, plumbing and space for washing machine and dishwasher, Grant oil fired central heating boiler (installed December 2023), coved and textured ceiling, ceiling light, part glazed UPVC external entrance door, shelved store cupboard.
From the centre of the Reception Hall the carpeted staircase rises and then splits rising to:
GALLERIED FIRST FLOOR LANDING 13' 4" x 17' 8" (4.08m x 5.41m) Decorative ceiling rose with pendant light fitment, coved and textured ceiling, access to loft space, radiator, fitted carpet, dome topped window to the front elevation, fitted Airing Cupboard, doors arranged off to:
MASTER SUITE
MASTER BEDROOM 16' 1" x 11' 6" (4.92m x 3.52m) Fitted carpet, radiator, coved and textured ceiling, ceiling light with propeller style fan, TV point, square arch to:
DRESSING ROOM 11' 7" x 6' 10" (3.54m x 2.10m) Laminate flooring, UPVC window to the rear elevation overlooking open farmland, coved and textured ceiling, ceiling light with propeller style fan, 2 fitted double wardrobes.
EN-SUITE SHOWER ROOM 8' 9" x 6' 1" (2.67m x 1.86m) Shower cabinet with fitted Triton electric shower, low level WC, hand basin with mixer tap set within vanity unit with store cupboards beneath, tiled splashback, half tiled walls, obscure glazed UPVC window, radiator, ceiling light, shaver point.
BEDROOM 2 11' 6" x 14' 8" (3.53m x 4.48m) UPVC window to the rear elevation, coved and textured ceiling, ceiling light, radiator, fitted carpet.
BEDROOM 3 11' 7" x 12' 7" (3.55m x 3.84m) Ceiling light with propeller style fan, coved and textured ceiling, UPVC window to the front elevation, radiator, fitted carpet.
BEDROOM 4 11' 3" x 9' 6" (3.44m x 2.91m) UPVC window to the front elevation, coved and textured ceiling, ceiling light, fitted carpet, radiator.
BATHROOM 11' 3" x 8' 5" (3.44m x 2.58m) plus door recess. Four piece suite comprising panelled Jacuzzi style corner bath with mixer tap, low level WC, hand basin set within vanity unit with hot and cold taps, tiled splashback, fitted cupboards, recessed shower cabinet with Triton electric shower, half tiled walls, laminate flooring, ceiling light, radiator, obscure glazed UPVC window.
EXTERIOR The property stands nicely back from the road with a lawned front garden with extensive stocked borders, gravelled driveway and turning bay with multiple parking which continues down the side of the property on to a block paved driveway with further multiple parking and access to:
DETACHED DOUBLE GARAGE 18' 4" x 18' 2" (5.61m x 5.56m) Brick and block construction beneath a pitched tiled felted roof with twin up and over doors, concrete floor, side personnel door, power and lighting and access to:
WORKSHOP 15' 7" x 10' 0" (4.77m x 3.05m) Rear window, roof light, concrete base, power and lighting.
ESTABLISHED REAR GARDENS Including a block paved patio area, covered seating area, shaped lawn with stocked borders, small sunken fishpond with water feature, greenhouse, second smaller greenhouse, garden shed, log store and:
SUMMERHOUSE 9' 10" x 5' 2" (3.00m x 1.6m) Providing a pleasant seating area with raised decking. There is a close boarded timber fence to the rear with views of open paddock and farmland to the rear of the property.
SERVICES Mains water, electricity and drainage. Oil central heating (new boiler December 2023).
DIRECTIONS From Spalding proceed in a southerly direction along the A16 Peterborough Road, continue for 3.5 miles to the Cowbit roundabout, take the first exit, proceed into Moulton Chapel, turn right into Woodgate Road and the property is situated on the right hand side just after the village hall.
AMENITIES There is a public house, butchers shop, restaurant and primary school within the village. The Georgian market town of Spalding is just over 5 miles distant and the cathedral city of Peterborough around 14 miles to the south having a fast train link with London's Kings Cross minimum journey time 48 minutes.
Brochures
Property Brochure- COUNCIL TAXA payment made to your local authority in order to pay for local services like schools, libraries, and refuse collection. The amount you pay depends on the value of the property.Read more about council Tax in our glossary page.
- Band: E
- PARKINGDetails of how and where vehicles can be parked, and any associated costs.Read more about parking in our glossary page.
- Garage
- GARDENA property has access to an outdoor space, which could be private or shared.
- Yes
- ACCESSIBILITYHow a property has been adapted to meet the needs of vulnerable or disabled individuals.Read more about accessibility in our glossary page.
- Ask agent
Woodgate Road, Moulton Chapel
Add an important place to see how long it'd take to get there from our property listings.
__mins driving to your place
Get an instant, personalised result:
- Show sellers you’re serious
- Secure viewings faster with agents
- No impact on your credit score
Your mortgage
Notes
Staying secure when looking for property
Ensure you're up to date with our latest advice on how to avoid fraud or scams when looking for property online.
Visit our security centre to find out moreDisclaimer - Property reference 101505014841. The information displayed about this property comprises a property advertisement. Rightmove.co.uk makes no warranty as to the accuracy or completeness of the advertisement or any linked or associated information, and Rightmove has no control over the content. This property advertisement does not constitute property particulars. The information is provided and maintained by Longstaff, Spalding. Please contact the selling agent or developer directly to obtain any information which may be available under the terms of The Energy Performance of Buildings (Certificates and Inspections) (England and Wales) Regulations 2007 or the Home Report if in relation to a residential property in Scotland.
*This is the average speed from the provider with the fastest broadband package available at this postcode. The average speed displayed is based on the download speeds of at least 50% of customers at peak time (8pm to 10pm). Fibre/cable services at the postcode are subject to availability and may differ between properties within a postcode. Speeds can be affected by a range of technical and environmental factors. The speed at the property may be lower than that listed above. You can check the estimated speed and confirm availability to a property prior to purchasing on the broadband provider's website. Providers may increase charges. The information is provided and maintained by Decision Technologies Limited. **This is indicative only and based on a 2-person household with multiple devices and simultaneous usage. Broadband performance is affected by multiple factors including number of occupants and devices, simultaneous usage, router range etc. For more information speak to your broadband provider.
Map data ©OpenStreetMap contributors.








