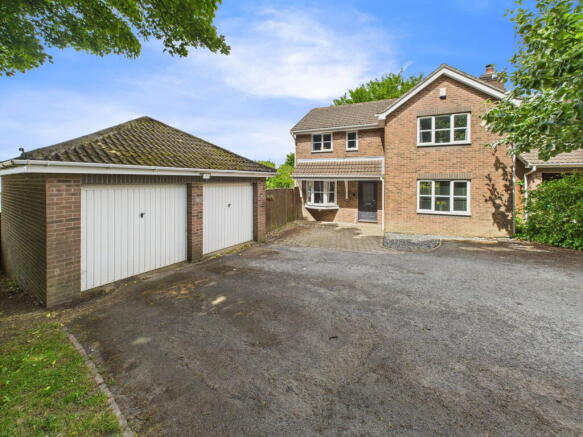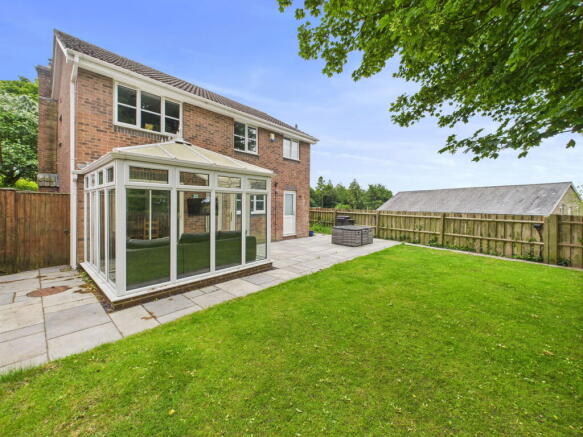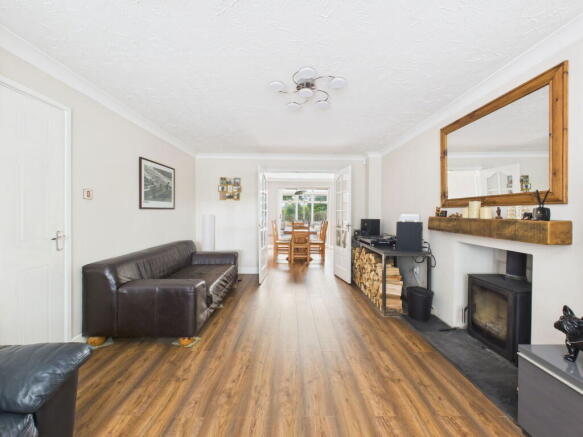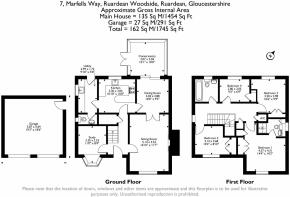
4 bedroom detached house for sale
Marfells Way, Ruardean Woodside, Ruardean

- PROPERTY TYPE
Detached
- BEDROOMS
4
- BATHROOMS
2
- SIZE
Ask agent
- TENUREDescribes how you own a property. There are different types of tenure - freehold, leasehold, and commonhold.Read more about tenure in our glossary page.
Ask agent
Key features
- Four bedroom detached house
- Ample off road parking, double garage
- Enclosed gardens with open countryside views to the rear
- En-suite to principal bedroom
- Highly sought after village location
- Freehold, Council tax band, EPC Rating
Description
Accessed from the front door, a welcoming entrance hallway sets the tone for this home. With access into all reception rooms and stairs leading to the first floor landing.
The sitting room is a bright and spacious area that effortlessly balances comfort and style. With a neutral palette and warm wooden flooring, this room is ideal for relaxing with family or entertaining guests. The large window overlooks the front of the property, flooding the space with natural light, while the central fireplace adds a cosy focal point for those winter evenings. Doors open into:
The dining room is perfectly situated for family meals or more formal gatherings, connecting seamlessly to the conservatory through sliding doors. This layout not only enhances the sense of space but also brings the outdoors in, making it a fantastic area for summer dining or simply enjoying the garden views year-round.
The conservatory is an impressive feature of the home, offering a tranquil space to unwind while soaking in the garden scenery. With panoramic windows and doors that lead to the garden,
From the dining room, another door leads to the kitchen/breakfast room; featuring sleek granite countertops and white cabinetry that contrast beautifully with the bold blue walls. The layout is both functional and stylish, with plenty of storage and prep space. An adjacent utility room adds convenience, providing a dedicated area for laundry and additional appliances, with a door leading to the garden. Off the utility, there is also a ground floor W.C.
Completing the ground floor, the study is a versatile space, ideal for those who work from home or need a quiet area for reading or hobbies. Its position away from the main living areas ensures a peaceful working environment. This room could also be used as a play room, or additional guest bedroom.
Stairs ascend to the spacious first floor landing, with a window framing the far-reaching views. The property boasts four well-proportioned bedrooms, each designed with comfort in mind.
The principal bedroom is complete with a modern en-suite bathroom with has a shower cubicle with mains shower over. The neutral décor and plush carpeting create a calming atmosphere, making it the perfect retreat at the end of the day. Again, with a window enjoying a pleasant outlook.
The additional bedrooms are equally inviting, with generous windows that frame lovely views of the surrounding greenery. These rooms can be used as guest accommodations, children’s bedrooms, or even a second study, depending on your needs. The family bathroom on this level is sleek and modern, featuring quality fixtures and fittings.
The family bathroom is a stylish and functional space, featuring sleek grey tiles with mosaic accents for a contemporary touch. The curved bath with an overhead shower offers versatility for quick showers or relaxing baths, complemented by a glass screen for a clean, minimalist look. A built-in ledge beneath the frosted window provides practical storage, while the glossy vanity unit ensures a clutter-free, polished finish. Perfectly designed for both comfort and practicality, it’s a serene retreat for everyday use.
Outside- The rear garden is a private oasis, perfectly suited for outdoor living and family enjoyment. The lush lawn provides a soft, open space for children to play or for relaxing under the sun. A striking, mature tree adds character and shade, making it a tranquil focal point for the garden. The surrounding fence, enhanced with ivy, offers privacy while blending harmoniously with the natural setting. The spacious patio area adjacent to the house is ideal for alfresco dining or hosting summer barbecues. With room for outdoor furniture and easy access to the conservatory, it seamlessly extends the indoor living spaces outdoors. The layout allows for versatile use, whether entertaining guests or enjoying peaceful evenings under the stars.
The front of the property provides a driveway with off road parking for 3/4 vehicles, which in turn leads to the double garage. The double garage is accessed via up and over doors, and has a personal door that leads to the side.
Agents note- Planning permission was granted for an extension to the side and first floor of the garage. P1233/21/FUL- although this has now lapsed, it is possible to re-instate the planning, subject to the necessary consents.
- COUNCIL TAXA payment made to your local authority in order to pay for local services like schools, libraries, and refuse collection. The amount you pay depends on the value of the property.Read more about council Tax in our glossary page.
- Band: D
- PARKINGDetails of how and where vehicles can be parked, and any associated costs.Read more about parking in our glossary page.
- Yes
- GARDENA property has access to an outdoor space, which could be private or shared.
- Yes
- ACCESSIBILITYHow a property has been adapted to meet the needs of vulnerable or disabled individuals.Read more about accessibility in our glossary page.
- Ask agent
Marfells Way, Ruardean Woodside, Ruardean
Add an important place to see how long it'd take to get there from our property listings.
__mins driving to your place
Get an instant, personalised result:
- Show sellers you’re serious
- Secure viewings faster with agents
- No impact on your credit score
Your mortgage
Notes
Staying secure when looking for property
Ensure you're up to date with our latest advice on how to avoid fraud or scams when looking for property online.
Visit our security centre to find out moreDisclaimer - Property reference S1162411. The information displayed about this property comprises a property advertisement. Rightmove.co.uk makes no warranty as to the accuracy or completeness of the advertisement or any linked or associated information, and Rightmove has no control over the content. This property advertisement does not constitute property particulars. The information is provided and maintained by Hattons Estate Agents, Forest of Dean. Please contact the selling agent or developer directly to obtain any information which may be available under the terms of The Energy Performance of Buildings (Certificates and Inspections) (England and Wales) Regulations 2007 or the Home Report if in relation to a residential property in Scotland.
*This is the average speed from the provider with the fastest broadband package available at this postcode. The average speed displayed is based on the download speeds of at least 50% of customers at peak time (8pm to 10pm). Fibre/cable services at the postcode are subject to availability and may differ between properties within a postcode. Speeds can be affected by a range of technical and environmental factors. The speed at the property may be lower than that listed above. You can check the estimated speed and confirm availability to a property prior to purchasing on the broadband provider's website. Providers may increase charges. The information is provided and maintained by Decision Technologies Limited. **This is indicative only and based on a 2-person household with multiple devices and simultaneous usage. Broadband performance is affected by multiple factors including number of occupants and devices, simultaneous usage, router range etc. For more information speak to your broadband provider.
Map data ©OpenStreetMap contributors.





