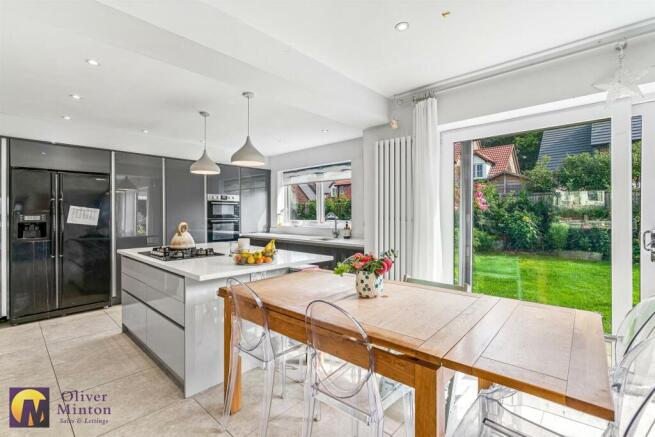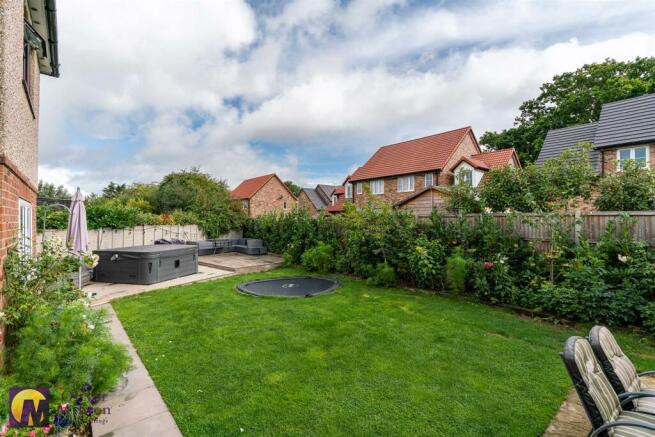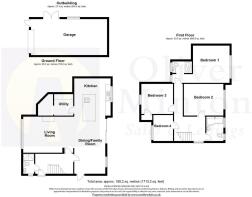Wicklands Road, Hunsdon

- PROPERTY TYPE
Detached
- BEDROOMS
4
- BATHROOMS
3
- SIZE
Ask agent
- TENUREDescribes how you own a property. There are different types of tenure - freehold, leasehold, and commonhold.Read more about tenure in our glossary page.
Freehold
Key features
- Individual Detached House
- Family Accommodation
- Village Location
- Four Bedrooms
- En-Suite to Principle Bedroom
- 1st Floor Bathroom
- Open Plan Living
- Corner-Plot Garden
- Large Garage / Driveway
Description
The open-plan ground floor living space boasts a modern contemporary kitchen with a central island, a large dining area and an off-set living room. This lovely open-plan layout provides a superb living space and entertainment area, the real hub of the home. There is also a ground floor shower room and separate utility found on the ground floor.
Upstairs, there are three double bedrooms, with the principle having en-suite facilities, a generous size single bedroom and a family bathroom.
The rear garden has been well landscaped with seating areas, lawn and space for a hot-tub, complete with an outside shower! A front driveway provides off-road parking leading on to a large double garage. This offers terrific potential for conversion to annexe style accommodation, a home office or gym; depending on a buyer’s needs. (subject to the usual planning consents)
Hunsdon boasts all the key ingredients of a great country village and amenities are just a few minutes walk from the property. They include Post Office / general stores and a well used village hall, central to country village life. There is also a great variety of active organisations for all ages including: Badminton Club, Gardening Club, Baby & Toddler Group and Scouts, Cubs and Beavers. The small village centre also boasts two pubs - The Crown and The Fox and Hounds gastro pub and a petrol garage. The 'Outstanding' ofsted rated primary school is another draw to this thriving community.
The larger towns of Harlow (approx. 3 miles away and the market town of Ware (approx. 4.5 miles away) offer an excellent range of shops, amenities and leisure facilities. Harlow Town station offers fast and regular services to London Liverpool Street
SEASONAL PHOTOGRAPHY SUPPLIED
Accommodation - Entrance door opening to:
Reception Hall - Spacious reception hall with stairs rising to first floor. Built-in storage and under stairs cupboard. Vertical radiator. Tiled floor. Door to:
Shower Room - Fitted with a modern suite. Recessed fully tiled shower with glazed door. Low level w.c with concealed cistern. Vanity wash hand basin with cupboard below. Radiator. Tiled floor. Frosted double glazed window.
Open Plan Living Space - Stunning open plan living accommodation, cleverly divided into separate but open plan areas, defining their different uses.
Living Room Area - 5.20m x 3.63m (17'0" x 11'10") - Front aspect double glazed picture window. Fireplace with mantle and tile hearth. (open fire is currently not in use, however could be easily maintained and swept to re-instate usage) Two radiators. Built-in shelving. Off set and open plan to:
Kitchen/Dining Area - 9.10m x 3.17m (29'10" x 10'4" ) - A super contemporary high gloss fitted kitchen with a range of wall, base and larder units complemented by quartz work surfaces. Inset American style fridge freezer. Built-in 'Caple' double electric ovens/grill. Integrated dishwasher. Inset stainless steel sink and drainer. Matching central island housing 'Caple' four ring gas hob and breakfast bar area capable of seating three or four people with ease. Over counter lamp lighting. Vertical radiator.
The dining area has ample space for a very large table and chairs and other occasional furniture. Recessed storage cupboard.
The whole room is bathed in light from the wide double glazed patio doors and two rear aspect windows across the back wall.
Utility Room - 2.22m x 2.17m (7'3" x 7'1") - Fitted with wall and base units with counter work-top. Space and plumbing for washing machine and tumble dryer. Space for an additional tall fridge/freezer. Doorway through to boiler room housing the gas fired boiler and hot water cylinder.
First Floor - Spacious landing with double glazed window to side. Loft access hatch with pull down ladder.
Principle Bedroom - Deep recessed entrance lobby area into the room with double glazed window to front and door opening to:
En-Suite Shower Room - 2.16m x 1.20m (7'1" x 3'11" ) - Fitted with a modern suite. Large tiled shower cubicle with glazed screen. Contemporary wash hand basin with cupboard below. Low level w.c. with concealed cistern. Chrome radiator/heated towel rail. Double glazed obscure window.
Bedroom Area - 3.81m x 3.58m (12'5" x 11'8") - Double glazed window to front. Radiator. Range of built-in wardrobe cupboards with sliding doors to one wall.
Bedroom Two - 4.16m x 3.16m (13'7" x 10'4") - Double glazed window to rear. Radiator.
Bedroom Three - 3,13m x 3.10m (9'10",42'7" x 10'2") - Double glazed window to front. Radiator.
Bedroom Four - 2.63m x 2.22m (8'7" x 7'3") - Double glazed window to front. Radiator.
Family Bathroom - 2.54m x 1.72m (8'3" x 5'7") - Panel enclosed bath with mixer tap. Pedestal wash hand basin. Low level w.c. Complementary tiling to walls and floor. Chrome heated towel rail. Two frosted windows to the rear.
Exterior - SEASONAL PHOTOGRAPHY SUPPLIED.
The property is approached via a block paved drive providing parking and leading on to the garage.
Garage - 7.81m x 3.64 (25'7" x 11'11") - With up and over door. Upvc double glazed doors opening in to the garden. This could be utilised in several ways; ideal annexe accommodation/ home office/gym/ hobby room etc. depending on a buyers needs, but does of course make for a very spacious garage.
Garden - SEASONAL PHOTOGRAPHY SUPPLIED.
The family friendly rear garden has been well landscaped and being a corner plot, it is wider than average, approximately 55ft. To the immediate rear of the house there is a patio area which continues round to the rear of the garage. There is a further decked area to the other side of the garden, providing space for a hot tub (available be separate negotiation) complete with an outside shower. The remainder is mainly laid to lawn, with a lovely selection of border panting. There are two timber garden storage sheds to remain and an additional outside water tap.
Services - Mains Mains services connected: Mains drainage, electricity and mains gas. Mains gas fired boiler.
Broadband & mobile phone coverage can be checked at
Brochures
Wicklands Road, HunsdonBrochure- COUNCIL TAXA payment made to your local authority in order to pay for local services like schools, libraries, and refuse collection. The amount you pay depends on the value of the property.Read more about council Tax in our glossary page.
- Band: E
- PARKINGDetails of how and where vehicles can be parked, and any associated costs.Read more about parking in our glossary page.
- Yes
- GARDENA property has access to an outdoor space, which could be private or shared.
- Yes
- ACCESSIBILITYHow a property has been adapted to meet the needs of vulnerable or disabled individuals.Read more about accessibility in our glossary page.
- Ask agent
Wicklands Road, Hunsdon
Add an important place to see how long it'd take to get there from our property listings.
__mins driving to your place
Get an instant, personalised result:
- Show sellers you’re serious
- Secure viewings faster with agents
- No impact on your credit score

Your mortgage
Notes
Staying secure when looking for property
Ensure you're up to date with our latest advice on how to avoid fraud or scams when looking for property online.
Visit our security centre to find out moreDisclaimer - Property reference 33547956. The information displayed about this property comprises a property advertisement. Rightmove.co.uk makes no warranty as to the accuracy or completeness of the advertisement or any linked or associated information, and Rightmove has no control over the content. This property advertisement does not constitute property particulars. The information is provided and maintained by Oliver Minton, Stanstead Abbotts. Please contact the selling agent or developer directly to obtain any information which may be available under the terms of The Energy Performance of Buildings (Certificates and Inspections) (England and Wales) Regulations 2007 or the Home Report if in relation to a residential property in Scotland.
*This is the average speed from the provider with the fastest broadband package available at this postcode. The average speed displayed is based on the download speeds of at least 50% of customers at peak time (8pm to 10pm). Fibre/cable services at the postcode are subject to availability and may differ between properties within a postcode. Speeds can be affected by a range of technical and environmental factors. The speed at the property may be lower than that listed above. You can check the estimated speed and confirm availability to a property prior to purchasing on the broadband provider's website. Providers may increase charges. The information is provided and maintained by Decision Technologies Limited. **This is indicative only and based on a 2-person household with multiple devices and simultaneous usage. Broadband performance is affected by multiple factors including number of occupants and devices, simultaneous usage, router range etc. For more information speak to your broadband provider.
Map data ©OpenStreetMap contributors.




