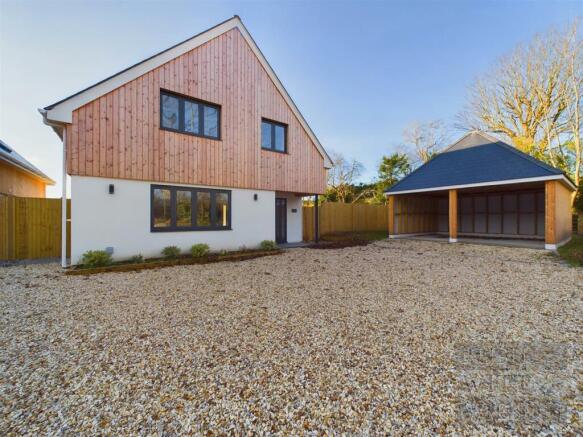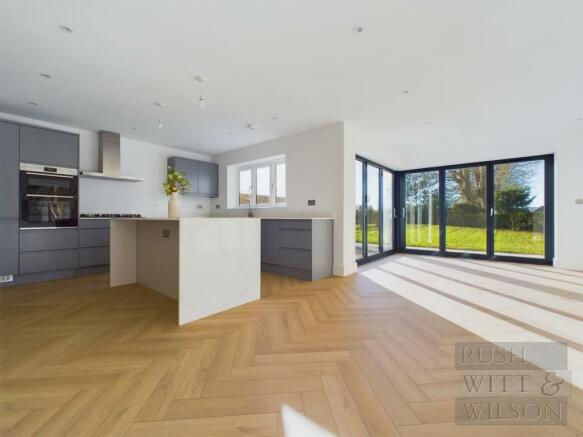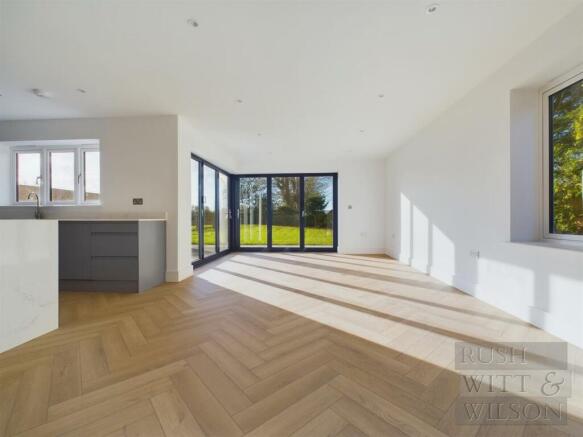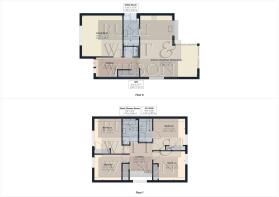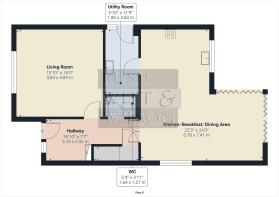Main Road, Westfield

- PROPERTY TYPE
Detached
- BEDROOMS
4
- BATHROOMS
2
- SIZE
Ask agent
- TENUREDescribes how you own a property. There are different types of tenure - freehold, leasehold, and commonhold.Read more about tenure in our glossary page.
Ask agent
Key features
- ONLY OVER 60s are eligible for the Home for Life from Homewise (incorporating a Lifetime Lease)
- 360° HDR VIRTUAL TOUR
- SAVINGS against the full price of this property typically range from 20% to 50% for a Lifetime Lease
- New Build Detached Family Home
- Actual price paid depends on individuals’ age and personal circumstances (and property criteria)
- Four Bedrooms, En-Suite to Master
- Plan allows customers to purchase a % share of the property value (UP TO 50%) to safeguard for the future
- Living Room
- CALL for a PERSONALISED QUOTE or use the CALCULATOR on the HOMEWISE website for an indicative saving
- The full listed price of this property is £675,000
Description
Through the Home for Life Plan from Homewise, those AGED 60 OR OVER can purchase a Lifetime Lease and a share of the property value to safeguard for the future. The cost to purchase the Lifetime Lease is always less than the full market value.
OVER 60s customers typically save between from 20% To 50%*.
Home for Life Plan guide price for OVERS 60s: The Lifetime Lease price for this property is £452,250 based on an average saving of 33%.
Market Value Price: £675,000
The price you pay will vary according to your age, personal circumstances and requirements and will be adjusted to include any percentage of the property you wish to safeguard. The plan allows customers to purchase a share of the property value (UP TO 50%) to safeguard for the future.
For an indication of what you could save, please use our CALCULATOR on the HOMEWISE website.
Please CALL for more information or a PERSONALISED QUOTE.
Please note: Homewise DO NOT own this property and it is not exclusively for sale for the over-60s.
It is being marketed by Homewise as an example of a property that is currently for sale which could be purchased using a Home For Life Lifetime Lease.
If you are not OVER 60 or would like to purchase the property at the full market value of £675,000, please contact the estate agent Rush, Witt & Wilson.
PROPERTY DESCRIPTION
NEWLY BUILT BESPOKE DETACHED FOUR-BEDROOM HOME WITH 10-YEAR BUILD WARRANTY
Located at the end of a private lane, this exceptional property is one of only two homes nestled in a peaceful semi-rural setting, far from main roads.
OUTSTANDING ENERGY EFFICIENCY FEATURES
This home boasts excellent eco-friendly credentials, including 12 solar panels, air source heat pumps, energy-efficient double-glazed windows, and underfloor heating on the ground floor. It also benefits from highly efficient Scandinavian insulation throughout, ensuring reduced energy consumption.
SPACIOUS INTERIOR WITH FUTURE POTENTIAL
Offering a generous 1,819 square feet of living space, the current layout is ideal for modern living with it's contemporary design.
INTERIOR FEATURES:
Upon arrival, a bespoke front door opens into the spacious reception hall, leading to the sitting room, cloakroom, large kitchen/breakfast room, and open-plan dining room. The kitchen is equipped with modern cupboards, quartz worktops, integrated appliances, and a central breakfast island. The dining area has bi-fold doors opening to the rear garden and sun terrace.
The utility room adjoins the kitchen and offers stone worktops, base units, and a fitted sink, with access to the side garden.
FIRST FLOOR:
The feature staircase leads to a spacious landing with potential for additional accommodation in the loft. The first floor features four bedrooms, including a master suite with an en suite shower room. The family bathroom includes both a bath and a separate shower.
EXTERIOR
Detached Double Carport
Private Driveway
Landscaped Front and Rear Gardens
LOCATION:
Set in a peaceful semi-rural environment, this home enjoys picturesque far-reaching views from the first floor. The village of Westfield offers a range of amenities, including a village shop, post office, butchers, hairdressers, and two traditional pubs. The mainline stations of Battle and Hastings are just a short drive away, making this an ideal home for London commuter.
Hallway - 5.13m x 2.31m (16'10 x 7'7) -
Cloakroom/Wc - 1.63m x 1.19m (5'4 x 3'11) -
Living Room - 4.83m x 4.88m (15'10 x 16') -
Kitchen/Breakfast/Dining Area - 6.78m x 7.39m (22'3 x 24'3) -
Utility Room - 1.78m x 3.58m (5'10 x 11'9) -
First Floor -
Landing - 2.54m x 3.28m (8'4 x 10'9) -
Bedroom - 3.84m x 3.78m (12'7 x 12'5) -
En-Suite - 1.52m x 2.90m (5' x 9'6) -
Bedroom - 4.09m x 4.11m (13'5 x 13'6) -
Bedroom - 4.60m x 3.12m (15'1 x 10'3) -
Bedroom - 3.84m x 3.45m (12'7 x 11'4) -
Bath/Shower Room - 1.75m x 2.82m (5'9 x 9'3) -
The information provided about this property does not constitute or form part of an offer or contract, nor may be it be regarded as representations. All interested parties must verify accuracy and your solicitor must verify tenure/lease information, fixtures & fittings and, where the property has been extended/converted, planning/building regulation consents. All dimensions are approximate and quoted for guidance only as are floor plans which are not to scale and their accuracy cannot be confirmed. Reference to appliances and/or services does not imply that they are necessarily in working order or fit for the purpose. Suitable as a retirement home.
- COUNCIL TAXA payment made to your local authority in order to pay for local services like schools, libraries, and refuse collection. The amount you pay depends on the value of the property.Read more about council Tax in our glossary page.
- Ask agent
- PARKINGDetails of how and where vehicles can be parked, and any associated costs.Read more about parking in our glossary page.
- Yes
- GARDENA property has access to an outdoor space, which could be private or shared.
- Yes
- ACCESSIBILITYHow a property has been adapted to meet the needs of vulnerable or disabled individuals.Read more about accessibility in our glossary page.
- Ask agent
Main Road, Westfield
Add an important place to see how long it'd take to get there from our property listings.
__mins driving to your place
Get an instant, personalised result:
- Show sellers you’re serious
- Secure viewings faster with agents
- No impact on your credit score
Your mortgage
Notes
Staying secure when looking for property
Ensure you're up to date with our latest advice on how to avoid fraud or scams when looking for property online.
Visit our security centre to find out moreDisclaimer - Property reference 3427_33542586. The information displayed about this property comprises a property advertisement. Rightmove.co.uk makes no warranty as to the accuracy or completeness of the advertisement or any linked or associated information, and Rightmove has no control over the content. This property advertisement does not constitute property particulars. The information is provided and maintained by Homewise, Covering East Sussex & Kent. Please contact the selling agent or developer directly to obtain any information which may be available under the terms of The Energy Performance of Buildings (Certificates and Inspections) (England and Wales) Regulations 2007 or the Home Report if in relation to a residential property in Scotland.
*This is the average speed from the provider with the fastest broadband package available at this postcode. The average speed displayed is based on the download speeds of at least 50% of customers at peak time (8pm to 10pm). Fibre/cable services at the postcode are subject to availability and may differ between properties within a postcode. Speeds can be affected by a range of technical and environmental factors. The speed at the property may be lower than that listed above. You can check the estimated speed and confirm availability to a property prior to purchasing on the broadband provider's website. Providers may increase charges. The information is provided and maintained by Decision Technologies Limited. **This is indicative only and based on a 2-person household with multiple devices and simultaneous usage. Broadband performance is affected by multiple factors including number of occupants and devices, simultaneous usage, router range etc. For more information speak to your broadband provider.
Map data ©OpenStreetMap contributors.
