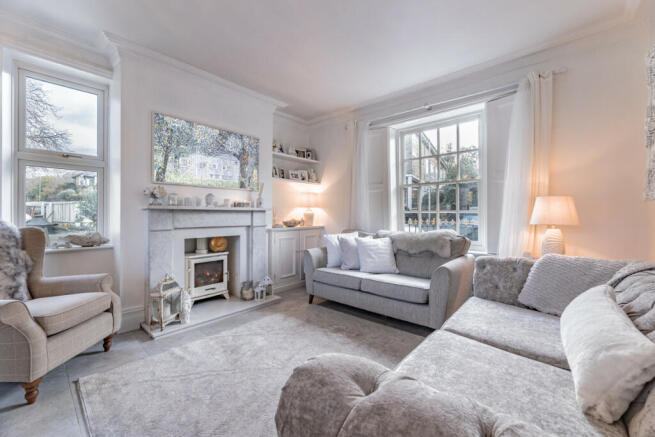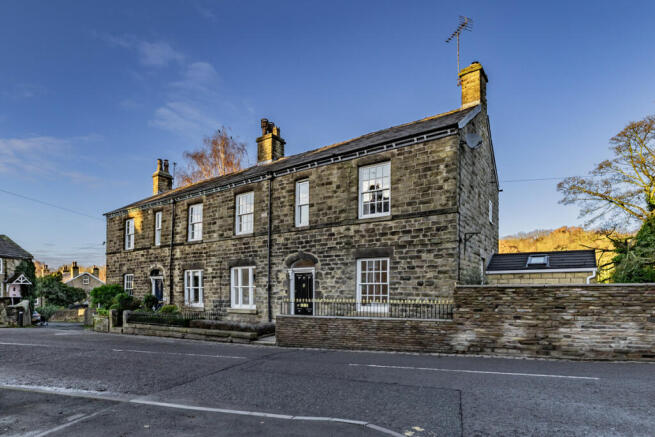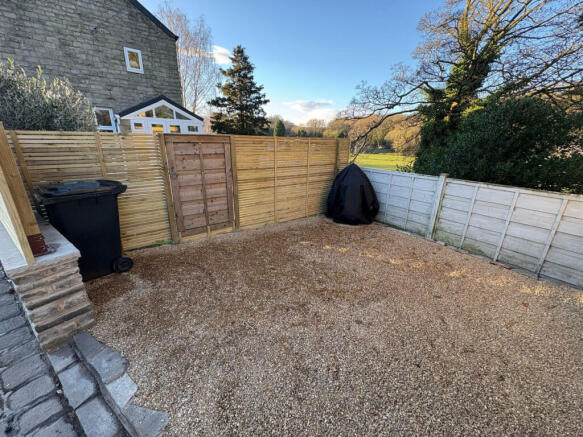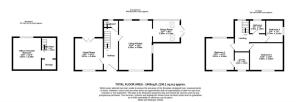
Palmerston Street, Bollington, SK10

- PROPERTY TYPE
Semi-Detached
- BEDROOMS
3
- BATHROOMS
2
- SIZE
Ask agent
Key features
- Beautiful SOUTH EAST facing garden area
- Patio area with SUNKEN HOT TUB offering breath-taking views
- Excellent central Bollington location
- Charming yet beautiful period cottage
- Variety of living areas offering versatile accommodation for all the family
- TURN KEY home ready to move straight into which has been finished to a high standard throughout
- Stunning views over the park and river
- A newly installed driveway is under construction which will provide convenient off-road parking
Description
Welcome to this delightful and picturesque cottage located in the heart of Bollington. This charming home displays three generously sized bedrooms, two modern bathrooms, and multiple versatile living areas, perfect for both relaxation and entertaining. Additionally, a spacious cellar provides a wealth of extra accommodation or storage options, making this property as practical as it is beautiful. Set amidst the vibrant community of Bollington, this home offers a unique blend of character and comfort, ideal for families or those seeking a tranquil yet convenient lifestyle.
Upon entering the spacious hallway, you are immediately greeted by the inviting warmth and character this home exudes. With its thoughtful design and welcoming ambiance, the hallway sets the tone for the rest of the property, creating a sense of comfort and homeliness from the moment you step inside.
Stepping into the living room, your attention is immediately captured by the charming coal fireplace, which serves as the heart of this gorgeous double-aspect space. The room exudes a cosy, homely feel, perfect for unwinding after a long day. Double doors at the rear open to reveal a private outdoor oasis, complete with a sunken hot tub and stunning views of Bollington Rec and the surrounding countryside, creating an ideal space for relaxation and entertaining alike.
Now moving into the kitchen, the true heart of the home, you'll find a beautifully renovated living space that effortlessly blends functionality and style. Designed to cater to every need, this kitchen is perfect for cooking, lounging, entertaining, and socialising. It features a sleek modern range of units complemented by a stunning worktop, as well as built-in appliances including a Rangemaster with a five-ring hob, two electric ovens, a grill, a large fridge freezer, and an integrated dishwasher. The kitchen island overlooks an additional sitting area, complete with a cosy log burner, creating an inviting space to relax and unwind. This bright and airy room is further enhanced by large sash windows to the front and rear, flooding the space with natural light and making it a warm, welcoming hub for the whole family.
Adjacent to the kitchen, you’ll find the bright and practical dining room. This space is bathed in natural light, thanks to its large windows and patio doors that lead to the outdoor area. Whether enjoying a casual meal or hosting a dinner party, the dining room offers stunning views, providing the perfect backdrop for memorable dining experiences.
Returning to the hallway, you'll find a convenient cupboard at the end, perfect for storing shoes and coats. From here, stairs lead down to the cellar, a versatile space with endless possibilities. The cellar includes a utility room, a generous storage area, and an additional room that could serve as an office, a guest bedroom, or anything else your heart desires, making it a highly functional and adaptable part of the home.
Heading upstairs, you arrive at a bright and airy landing, illuminated by a large window that frames breath-taking views of the surrounding countryside. From here, you step into the primary bedroom, a spacious double-aspect retreat that combines comfort and elegance. This room is further enhanced by a luxurious, high-end modern ensuite, offering both style and convenience for its occupants.
The upstairs also features another generously sized double bedroom, a spacious single bedroom, and a modern family bathroom. Each room is thoughtfully designed to maximize comfort and practicality, with the family bathroom offering contemporary fixtures and a sleek finish, perfect for everyday use.
Stepping outside, the front of the home greets you with undeniable curb appeal, exuding charm and character. A newly installed driveway is under construction which will provide convenient off-road parking, a practical addition to this delightful property. In the south-east-facing garden, you’ll find a serene outdoor haven designed to make the most of the sunshine throughout the day. To the right, there’s a low-maintenance lawned area, perfect for basking in the sun, alongside a modern yet elegant patio ideal for alfresco dining and entertaining.
On the other side of the garden lies another beautifully designed patio area, featuring a sunken hot tub set against the backdrop of stunning views. This private sanctuary offers a spa-like retreat, perfect for unwinding and enjoying the tranquillity of your surroundings in complete comfort and style.
Situated in the heart of Bollington, this property boasts an unbeatable location. With all essential amenities just a stone's throw away, you’ll have shops, cafes, schools, and recreational spaces right on your doorstep. The vibrant community and picturesque surroundings make this the perfect place to enjoy a convenient and fulfilling lifestyle.
CELLAR
Office / Possible Bedroom
13'0" x 11'5" (3.96m x 3.48m)
Storage
6'0" x 4'5" (1.83m x 1.35m)
Utility Room
6'0" x 8'7" (1.83m x 2.62m)
GROUND FLOOR
Hallway
6'0" x 17'0" (1.83m x 5.18m)
Living Room
11'5" x 13'0" (3.48m x 3.96m)
Cupoard
6'0" x 3'0" (1.83m x 0.91m)
Living Kitchen
13'5" x 20'0" (4.09m x 6.1m)
Dining Room
11'0" x 9'0" (3.35m x 2.74m)
FIRST FLOOR
Landing
12'5" x 12'7" (3.78m x 3.84m)
Bedroom One
11'5" x 13'0" (3.48m x 3.96m)
Ensuite
6'0" x 7'5" (1.83m x 2.26m)
Bedroom Two
13'5" x 11'0" (4.09m x 3.35m)
Bedroom Three
7'0" x 9'0" (2.13m x 2.74m)
Bathroom
6'5" x 5'5" (1.96m x 1.65m)
Brochures
Brochure 1- COUNCIL TAXA payment made to your local authority in order to pay for local services like schools, libraries, and refuse collection. The amount you pay depends on the value of the property.Read more about council Tax in our glossary page.
- Band: E
- PARKINGDetails of how and where vehicles can be parked, and any associated costs.Read more about parking in our glossary page.
- Yes
- GARDENA property has access to an outdoor space, which could be private or shared.
- Yes
- ACCESSIBILITYHow a property has been adapted to meet the needs of vulnerable or disabled individuals.Read more about accessibility in our glossary page.
- Ask agent
Palmerston Street, Bollington, SK10
Add an important place to see how long it'd take to get there from our property listings.
__mins driving to your place
Your mortgage
Notes
Staying secure when looking for property
Ensure you're up to date with our latest advice on how to avoid fraud or scams when looking for property online.
Visit our security centre to find out moreDisclaimer - Property reference RX465413. The information displayed about this property comprises a property advertisement. Rightmove.co.uk makes no warranty as to the accuracy or completeness of the advertisement or any linked or associated information, and Rightmove has no control over the content. This property advertisement does not constitute property particulars. The information is provided and maintained by Shrigley Rose & Co, North West. Please contact the selling agent or developer directly to obtain any information which may be available under the terms of The Energy Performance of Buildings (Certificates and Inspections) (England and Wales) Regulations 2007 or the Home Report if in relation to a residential property in Scotland.
*This is the average speed from the provider with the fastest broadband package available at this postcode. The average speed displayed is based on the download speeds of at least 50% of customers at peak time (8pm to 10pm). Fibre/cable services at the postcode are subject to availability and may differ between properties within a postcode. Speeds can be affected by a range of technical and environmental factors. The speed at the property may be lower than that listed above. You can check the estimated speed and confirm availability to a property prior to purchasing on the broadband provider's website. Providers may increase charges. The information is provided and maintained by Decision Technologies Limited. **This is indicative only and based on a 2-person household with multiple devices and simultaneous usage. Broadband performance is affected by multiple factors including number of occupants and devices, simultaneous usage, router range etc. For more information speak to your broadband provider.
Map data ©OpenStreetMap contributors.





