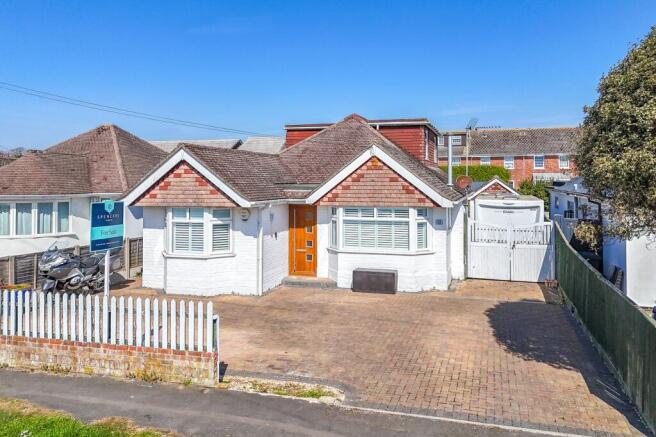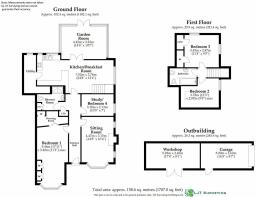
Seacroft Avenue, Barton on Sea, New Milton, BH25

- PROPERTY TYPE
Chalet
- BEDROOMS
4
- BATHROOMS
2
- SIZE
Ask agent
- TENUREDescribes how you own a property. There are different types of tenure - freehold, leasehold, and commonhold.Read more about tenure in our glossary page.
Freehold
Key features
- Detached Chalet Bungalow
- Highly Sought-After Coastal Location
- Off Road Parking
- Generous Accommodation
Description
This beautifully presented four-bedroom detached chalet bungalow is situated in the highly sought-after coastal location of Barton on Sea, just 0.5 miles from the cliff tops. With ample off road parking, and a good range of modern accommodation laid out comfortably over two floors.
THE SITUATION
Barton on Sea is a quiet residential area in a stunning coastal setting with beach and clifftop views across Christchurch Bay, sweeping from Hurst Castle to Hengistbury Head. The sand and shingle beach is popular with dog walkers while the cliff top attracts paragliders.
Barton has been discovered by young families, attracted by the relaxed outdoorsy lifestyle, with coast on one side and New Forest on the other, plus good state and independent schools; these include Durlston Court and Ballard School, both rated ‘excellent’.
Facilities include clifftop restaurants and Barton on Sea Golf Club, a 27-hole clifftop course. Barton also benefits from the extensive amenities of neighbouring New Milton. Among these are a mainline station with train services to London in around two hours, arts centre, selection of shops ranging from an M&S food store to a traditional department store and weekly market.
THE PROPERTY
Upon entering, you are welcomed into the entrance hallway, which provides access to the ground floor accommodation. The bright but cosy living room features a bay window to the front and a built-in real flame gas fire, either side of two small stain glass original feature windows, creating a warm and inviting atmosphere.
To the rear of the property is the spacious open-plan kitchen/dining/family room, which is fitted with a range of base and eye-level units, complemented by polished Resin work surfaces. The kitchen includes an integrated eye-level oven, built-in microwave, and dishwasher. A practical utility/storage area is located at the rear of the kitchen, with access to the front of the property. Double doors from the kitchen lead to the sunroom, offering views of the rear garden through its surrounding double-glazed windows, creating a bright and airy space. Double patio doors from the sunroom open directly into the garden.
From the entrance hallway, a door leads to the master bedroom, which is generously sized and located at the front of the property. It offers a great range of fitted bedroom furniture and a walk-in wardrobe, which could potentially be converted into an ensuite. Also off the central hallway is a downstairs shower room, featuring a walk-in shower, WC, wash hand basin, and access to an airing cupboard. Across the hallway is bedroom four, which benefits from hard flooring and a window with a side aspect.
From the open-plan family room, a staircase leads to the first floor, where two further double bedrooms are located. Both rooms have eaves storage and are served by a modern bathroom, complete with a shower over the bath, WC, bidet, and wash hand basin.
OUTSIDE
At the front of the property, a brick-paved driveway offers ample parking, both at the front and down the side of the property, which is secured by two wooden gates. The driveway continues towards the rear of the property, where the garden and single garage are located. A purpose-built garden room with a pitched roof is attached to the back of the single garage. The garden room has windows and double doors opening into the rear garden, with an internal door leading into the garage.
From the main property the sunroom opens out to a beautifully covered outside dining area, featuring a recently timber constructed pitched roof extending seamlessly from the sunroom. The garden is mainly laid to astroturf for easy maintenance, with raised beds along one side and fenced borders. At the bottom of the garden, there is a patio area with a useful summer house/storage shed and a hedge boundary, adding to the privacy and charm of the outdoor space.
ADDITIONAL INFORMATION
Energy Performance Rating: D Current: 56 Potential: 78
Council Tax Band: D
Tenure: Freehold
Services: All mains services connected
Broadband: ADSL Copper-based phone landline
Mobile Phone Coverage: No known issues, please contact your provider for further clarity
Brochures
Brochure 1- COUNCIL TAXA payment made to your local authority in order to pay for local services like schools, libraries, and refuse collection. The amount you pay depends on the value of the property.Read more about council Tax in our glossary page.
- Ask agent
- PARKINGDetails of how and where vehicles can be parked, and any associated costs.Read more about parking in our glossary page.
- Garage,Driveway
- GARDENA property has access to an outdoor space, which could be private or shared.
- Yes
- ACCESSIBILITYHow a property has been adapted to meet the needs of vulnerable or disabled individuals.Read more about accessibility in our glossary page.
- Ask agent
Seacroft Avenue, Barton on Sea, New Milton, BH25
Add an important place to see how long it'd take to get there from our property listings.
__mins driving to your place
Get an instant, personalised result:
- Show sellers you’re serious
- Secure viewings faster with agents
- No impact on your credit score


Your mortgage
Notes
Staying secure when looking for property
Ensure you're up to date with our latest advice on how to avoid fraud or scams when looking for property online.
Visit our security centre to find out moreDisclaimer - Property reference 28475767. The information displayed about this property comprises a property advertisement. Rightmove.co.uk makes no warranty as to the accuracy or completeness of the advertisement or any linked or associated information, and Rightmove has no control over the content. This property advertisement does not constitute property particulars. The information is provided and maintained by Spencers Coastal, Highcliffe. Please contact the selling agent or developer directly to obtain any information which may be available under the terms of The Energy Performance of Buildings (Certificates and Inspections) (England and Wales) Regulations 2007 or the Home Report if in relation to a residential property in Scotland.
*This is the average speed from the provider with the fastest broadband package available at this postcode. The average speed displayed is based on the download speeds of at least 50% of customers at peak time (8pm to 10pm). Fibre/cable services at the postcode are subject to availability and may differ between properties within a postcode. Speeds can be affected by a range of technical and environmental factors. The speed at the property may be lower than that listed above. You can check the estimated speed and confirm availability to a property prior to purchasing on the broadband provider's website. Providers may increase charges. The information is provided and maintained by Decision Technologies Limited. **This is indicative only and based on a 2-person household with multiple devices and simultaneous usage. Broadband performance is affected by multiple factors including number of occupants and devices, simultaneous usage, router range etc. For more information speak to your broadband provider.
Map data ©OpenStreetMap contributors.





