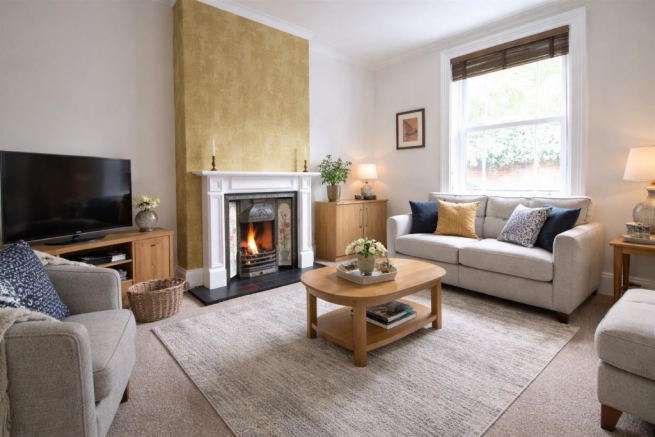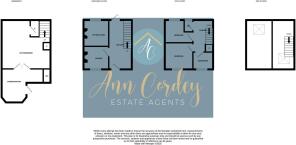
3 bedroom semi-detached house for sale
The Green, Hurworth

- PROPERTY TYPE
Semi-Detached
- BEDROOMS
3
- BATHROOMS
1
- SIZE
Ask agent
- TENUREDescribes how you own a property. There are different types of tenure - freehold, leasehold, and commonhold.Read more about tenure in our glossary page.
Freehold
Key features
- PERIOD PROPERTY OVER FOUR FLOORS
- ON VILLAGE GREEN IN THE POPULAR VILLAGE OF HURWORTH
- SUPERB, MODERN KITCHEN & DINING AREA
- NO ONWARD CHAIN
- TWO RECEPTION ROOMS
- TWO DOUBLED BEDROOMS ON FIRST FLOOR
- LARGE SOUTRH FACING GARDEN
- OFF STREET PARKING
- ORIGINAL ATTIC ROOM WITH TWO FURTHER BEDROOMS
- CLOSE TO WELL REGARDED SCHOOLS
Description
The facade of this property appears to be a country cottage nestling to the corner of Hurworth village green. Once inside however, the feel is that of a grand town house, with high ceilings and generous accommodation across four floors. Dating back to 1850, you can see and feel the history of the property in the original balustrade staircase, exquisite ceiling rose and cellar rooms which blend seamlessly with a stunning, modern kitchen and other upgrades of the home.
Occupying the desired position on the village green, No.57 has been a much loved home for a number of years and upon viewing you cannot fail to understand why. There is space to spare for a growing family, large private garden with the potential to extend further to side if required (and should relevant permissions be granted). Well regarded schools are within easy access, a host of pubs and restaurants and not forgetting the 5 star hotel & spa at Rockcliffe is not to far away with a golf club, gym and spa. There are also many country and river walks to explore, the village of Hurworth is hugely popular.
The property is warmed by Gas Central Heating and has double glazed in keeping with the original style of the period as the property is within a conservation area.
TENURE: Freehold
COUNCIL TAX: D
Reception Hallway - A smart composite front door opens into the reception hallway and the original balustrade staircase leads to the first floor. Further along the hallway is a door to the rear garden. There is access on this floor to the lounge and second sitting room and a staircase leads down to the basement level where you will find the large open plan the kitchen and dining area which leads through to the conservatory.
Lounge - 4.69 x 4.57 (15'4" x 14'11") - The formal lounge is a generous room, having a sash style, upvc double glazed window overlooking the delightful gardens to the rear. A feature fireplace to the chimney breast provides a focal point with an open fire to cast a cosy glow when needed. There are high ceilings with coving and a beautiful ceiling rose.
Sitting Room - 4.56 x 3.36 (14'11" x 11'0") - A further, good sized second sitting room. Having a window to the front aspect and this time the fire place is a cast surround with pretty tiled inlay and a deceptive gas living flame fire which looks like the real thing! The room is neutrally decorated and has a range of fitted storage units to one wall.
Basement - The stairs from the hallway lead down to the basement, there is a useful utility cupboard which has a fixed work surface and plumbing for an automatic washing machine. A door leads through to the kitchen/diner.
Kitchen - 4.58 x 4.40 (15'0" x 14'5") - The kitchen is situated within the basement area and has been recently upgraded with a stunning range of modern cabinets and worksurfaces, with a centre island at the heart and a quality range of integrated appliances. The modern finish blends seamlessly with the character of the oak doors and the log burning stove to the inset of the chimney.
An attractive waterproof laminate floor runs throughout the space which is open plan to a designated dining area. There are bi-fold doors from the kitchen opening into the conservatory.
Dining Area - 3.35 x 3.30 (10'11" x 10'9") - The dining area is generous and easily allows for a family sized table. A small window is to the front of the property and a large walk-in storage area/cellar.
Conservatory - 6.16 x 4.45 (20'2" x 14'7") - The large conservatory is to the length of the rear of the property and is UPVC framed with lantern ceiling. A practical engineered wood floor finishes the space which enhances the living space to the this floor and the home as a whole, and is a lovely space in which to enjoy the garden whatever the weather.
A door from the conservatory opens into an area which is ideal for coats and shoes and leads through to a cloaks/wc.
Cloaks/Wc - A handy addition to this floor having a Wc and belfast sink.
First Floor - The landing leads to the two double bedrooms on the first floor, to the family bathroom/wc and to a separate wc. There is a built in linen cupboard and a door opening to a further staircase leading up to the attic area.
Bedroom One - 4.35 x 4.00 (14'3" x 13'1") - The principal bedroom of the home is a generous king size room with an ample range of built in wardrobes and drawer units. The bedroom over looks the gardens to the rear.
Bedroom Two - 4.58 x 3.72 (15'0" x 12'2") - A further double bedroom this time over looking the front aspect.
Bathroom/Wc - Upgraded with a modern four piece suite, with a large panelled bath and separate corner shower cubicle with mains fed shower. The handbasin and WC are positioned within a beech effect vanity unit. The room has a karndean floor and window to the rear aspect.
Separate Wc - Separate room with WC and a window to the front aspect.
Attic Area - An original staircase leads up to the attic space, which has a partition in place allowing for two separate generous bedrooms, one with a velux to the rear and one with an original dormer window to the front
Bedroom Three - 5.37 x 2.91 (17'7" x 9'6") - The first Bedroom is large with a velux window to the rear aspect and leading through to a further space.
Bedroom Four - 5.87 x 2.77 (19'3" x 9'1") - Again, a generous Bedroom being dual aspect with dormer to the front and a velux to the rear.
Externally - There is an enclosed forecourt to the front with single wrought iron gate. To the side there are double timber gates which opens into a gravelled parking area. There are stairs down to the landscaped rear garden which is of a very good size and has an abundance of plants and shrubs to add interest and colour throughout the seasons. A paved patio area is just outside of the conservatory area and leads to the lawn, which in turn leads down to the bottom of the garden to a paved patio seating area and graveled area.
Disclaimer - This brochure includes images produced or modified using artificial intelligence tools. Such visuals are provided for illustrative and presentation purposes only and may not accurately represent actual room layouts, dimensions, furnishings, or décor.
Brochures
The Green, HurworthEPCBrochure- COUNCIL TAXA payment made to your local authority in order to pay for local services like schools, libraries, and refuse collection. The amount you pay depends on the value of the property.Read more about council Tax in our glossary page.
- Band: D
- PARKINGDetails of how and where vehicles can be parked, and any associated costs.Read more about parking in our glossary page.
- Yes
- GARDENA property has access to an outdoor space, which could be private or shared.
- Yes
- ACCESSIBILITYHow a property has been adapted to meet the needs of vulnerable or disabled individuals.Read more about accessibility in our glossary page.
- Ask agent
The Green, Hurworth
Add an important place to see how long it'd take to get there from our property listings.
__mins driving to your place
Get an instant, personalised result:
- Show sellers you’re serious
- Secure viewings faster with agents
- No impact on your credit score
Your mortgage
Notes
Staying secure when looking for property
Ensure you're up to date with our latest advice on how to avoid fraud or scams when looking for property online.
Visit our security centre to find out moreDisclaimer - Property reference 33496273. The information displayed about this property comprises a property advertisement. Rightmove.co.uk makes no warranty as to the accuracy or completeness of the advertisement or any linked or associated information, and Rightmove has no control over the content. This property advertisement does not constitute property particulars. The information is provided and maintained by Ann Cordey Estate Agents, Darlington. Please contact the selling agent or developer directly to obtain any information which may be available under the terms of The Energy Performance of Buildings (Certificates and Inspections) (England and Wales) Regulations 2007 or the Home Report if in relation to a residential property in Scotland.
*This is the average speed from the provider with the fastest broadband package available at this postcode. The average speed displayed is based on the download speeds of at least 50% of customers at peak time (8pm to 10pm). Fibre/cable services at the postcode are subject to availability and may differ between properties within a postcode. Speeds can be affected by a range of technical and environmental factors. The speed at the property may be lower than that listed above. You can check the estimated speed and confirm availability to a property prior to purchasing on the broadband provider's website. Providers may increase charges. The information is provided and maintained by Decision Technologies Limited. **This is indicative only and based on a 2-person household with multiple devices and simultaneous usage. Broadband performance is affected by multiple factors including number of occupants and devices, simultaneous usage, router range etc. For more information speak to your broadband provider.
Map data ©OpenStreetMap contributors.








