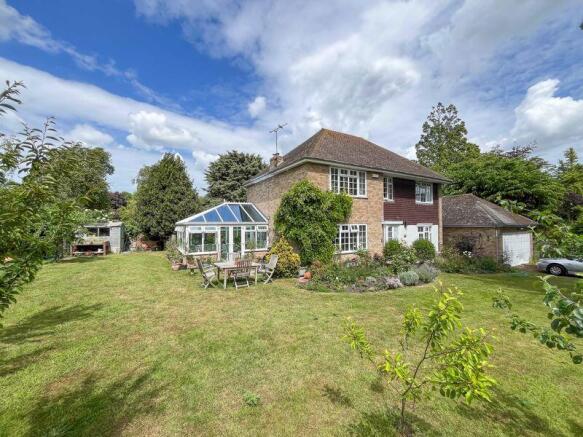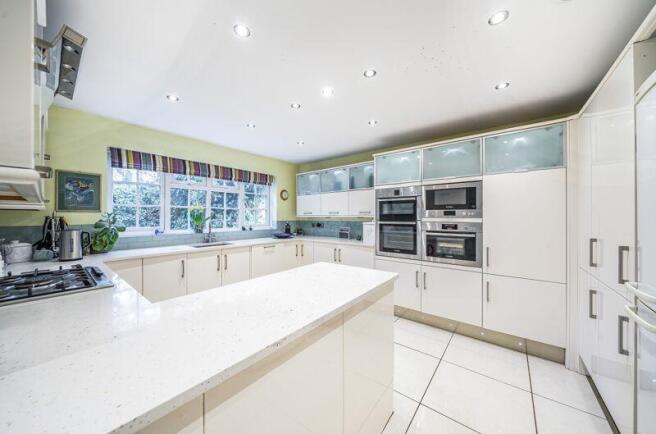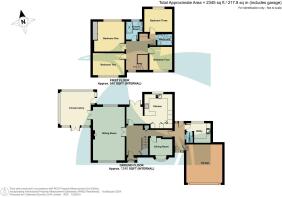Ash - GUIDE PRICE: £600,000 - £625,000

- PROPERTY TYPE
Detached
- BEDROOMS
4
- BATHROOMS
2
- SIZE
Ask agent
- TENUREDescribes how you own a property. There are different types of tenure - freehold, leasehold, and commonhold.Read more about tenure in our glossary page.
Freehold
Key features
- A wonderful four bedroom extended detached family home in a desirable and secluded corner plot
- Principal bedroom with en-suite bathroom
- Sitting Room
- Conservatory
- Fitted Kitchen / Breakfast room
- Snug / Dining Room
- Utility room & Cloakroom
- Double Garage
- Gas fired central heating
- Double glazing
Description
Sitting room, dining room, conservatory, kitchen/breakfast room, utility room, cloakroom, four double bedrooms, two bath/shower rooms, double garage, parking, gardens. EPC Rating: C
Situation
The semi-rural and sought-after village of Ash is surrounded by beautiful countryside with the village itself offering a very good selection of amenities which include pubs, primary schools, doctors surgery, physiotherapy clinic, general stores, farm shop and restaurant, chemist, library, tennis courts, rugby club, Bowles club and village hall offering a busy program of events and clubs. A wider range of facilities can be found in the nearby historic Cinque Port town of Sandwich, approximately three miles distant, and the Cathedral city of Canterbury, approximately eleven miles away. Both Sandwich, Canterbury and the new Parkway Railway Station in Cliffsend offer high speed train services to London St Pancras, There are ferry crossings to the continent from the port of Dover and the Channel Tunnel services at Folkestone. For all golf enthusiasts, the Princes Golf Club and St Royal St Georges Golf Club are close by at Sandwich Bay.
The Property
This charming detached, extended family home is nestled in a desirable and secluded corner plot, offering a peaceful setting with lovely views of the church steeple. The property is accessed via a secure five-bar gate, with a driveway leading to a double garage.
The well-configured accommodation spans two floors and is filled with natural light, providing ample living space. A welcoming entrance hall features glazed double doors that lead into a stunning double-aspect sitting room, complete with a feature stone fireplace and a cozy log-burning stove. Further glazed doors open into the garden room/conservatory, a perfect space to relax and enjoy the beautiful gardens. The contemporary kitchen/breakfast room is equipped with stylish cream gloss units, quartz stone worktops, and concealed cabinet and skirting lighting, creating a sleek and functional space.
Additionally, there is a versatile reception room that could serve as a snug or formal dining room, offering flexibility for family living. A spacious utility room and a ground-floor cloakroom are situated to the rear of the garage, with potential for future conversion, subject to planning permission.
Upstairs, the generous landing leads to four double bedrooms, including a principal suite with an en-suite bathroom, along with a family shower room.
Sitting Room
23' 3'' x 13' 11'' (7.08m x 4.24m)
Conservatory
15' 3'' x 14' 10'' (4.64m x 4.52m)
Dining Room
10' 0'' x 8' 0'' (3.05m x 2.44m)
Kitchen
19' 10'' x 14' 10'' (6.04m x 4.52m)
Utility Room
10' 8'' x 8' 11'' (3.25m x 2.72m)
Cloakroom
4' 9'' x 2' 11'' (1.45m x 0.89m)
Garage
16' 10'' x 15' 9'' (5.13m x 4.80m)
First Floor
Bedroom One
13' 11'' x 13' 1'' (4.24m x 3.98m)
Bedroom Two
14' 0'' x 9' 9'' (4.26m x 2.97m)
Bedroom Three
12' 3'' x 10' 5'' (3.73m x 3.17m)
Bedroom Four
10' 6'' x 9' 11'' (3.20m x 3.02m)
Bathroom
6' 10'' x 5' 3'' (2.08m x 1.60m)
Shower Room
8' 3'' x 7' 3'' (2.51m x 2.21m)
Outside
The property is set within secluded, well-established gardens, which are mainly laid to lawn and feature a variety of mature trees, shrubs, and hedging. A paved seating area provides a wonderful space to enjoy the outdoor surroundings in privacy and peace.
Services
We are informed that all main services are connected to the property with the benefit of a Glow Worm gas combination boiler which was installed in October 2022.
Brochures
Property BrochureFull Details- COUNCIL TAXA payment made to your local authority in order to pay for local services like schools, libraries, and refuse collection. The amount you pay depends on the value of the property.Read more about council Tax in our glossary page.
- Band: F
- PARKINGDetails of how and where vehicles can be parked, and any associated costs.Read more about parking in our glossary page.
- Yes
- GARDENA property has access to an outdoor space, which could be private or shared.
- Yes
- ACCESSIBILITYHow a property has been adapted to meet the needs of vulnerable or disabled individuals.Read more about accessibility in our glossary page.
- Ask agent
Ash - GUIDE PRICE: £600,000 - £625,000
Add an important place to see how long it'd take to get there from our property listings.
__mins driving to your place
Get an instant, personalised result:
- Show sellers you’re serious
- Secure viewings faster with agents
- No impact on your credit score
Your mortgage
Notes
Staying secure when looking for property
Ensure you're up to date with our latest advice on how to avoid fraud or scams when looking for property online.
Visit our security centre to find out moreDisclaimer - Property reference 12548455. The information displayed about this property comprises a property advertisement. Rightmove.co.uk makes no warranty as to the accuracy or completeness of the advertisement or any linked or associated information, and Rightmove has no control over the content. This property advertisement does not constitute property particulars. The information is provided and maintained by Colebrook Sturrock, Sandwich. Please contact the selling agent or developer directly to obtain any information which may be available under the terms of The Energy Performance of Buildings (Certificates and Inspections) (England and Wales) Regulations 2007 or the Home Report if in relation to a residential property in Scotland.
*This is the average speed from the provider with the fastest broadband package available at this postcode. The average speed displayed is based on the download speeds of at least 50% of customers at peak time (8pm to 10pm). Fibre/cable services at the postcode are subject to availability and may differ between properties within a postcode. Speeds can be affected by a range of technical and environmental factors. The speed at the property may be lower than that listed above. You can check the estimated speed and confirm availability to a property prior to purchasing on the broadband provider's website. Providers may increase charges. The information is provided and maintained by Decision Technologies Limited. **This is indicative only and based on a 2-person household with multiple devices and simultaneous usage. Broadband performance is affected by multiple factors including number of occupants and devices, simultaneous usage, router range etc. For more information speak to your broadband provider.
Map data ©OpenStreetMap contributors.







