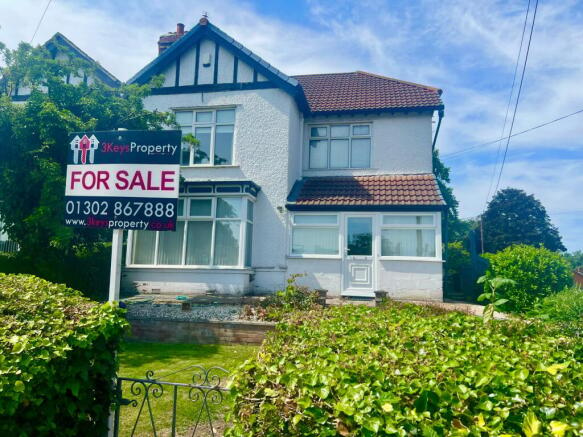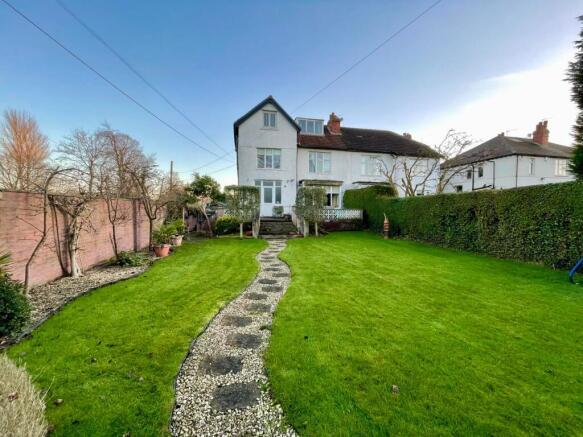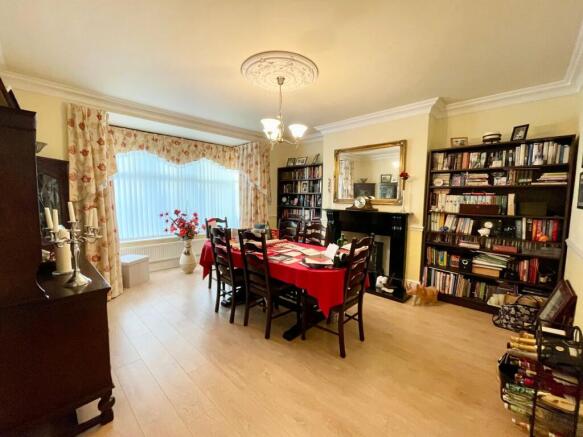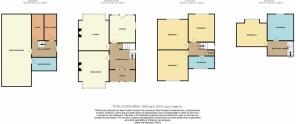
4 bedroom semi-detached house for sale
Cantley Lane, Doncaster, DN4

- PROPERTY TYPE
Semi-Detached
- BEDROOMS
4
- BATHROOMS
3
- SIZE
Ask agent
- TENUREDescribes how you own a property. There are different types of tenure - freehold, leasehold, and commonhold.Read more about tenure in our glossary page.
Freehold
Key features
- 4 DOUBLE BEDROOM SEMI DETACHED HOUSE
- FABULOUS FAMILY HOME
- ACCOMMODATION OVER 3 FLOORS PLUS BASEMENT ROOMS
- LARGE PLOT WITH PATIO, GRASS LAWN AND MATURE SHRUBS AND FRUIT TREES
- POTENTIAL TO IMPROVE
- 2 LARGE RECEPTION ROOMS
- FITTED KITCHEN WITH INTEGRATED APPLIANCES
- 3 BATHROOMS
- GARAGE, CARPORT AND DRIVEWAY
- LOCATED CLOSE TO LOCAL SCHOOLS AND AMENITIES
Description
3Keys Property are delighted to present to the open sales market, this substantial 4 bedroom semi detached property in Cantley, Doncaster. Located on the popular Cantley Lane, this property must be viewed to appreciate the accommodation on offer. Split over 4 levels, the property briefly comprises of: porch, large hallway, lounge, dining room and kitchen to the ground floor, there are 3 double bedrooms and family bathroom on the first floor, a bedroom and bathroom on the second floor and a basement with utility, study, large reception room and shower room.
Situated on a large plot with a front and rear garden, off street parking for 3 cars, car port and detached garage.
GROUND FLOOR
The property benefits from a large, bright front porch which has wood effect laminate flooring, spot lighting and power sockets. The spacious entrance hallway has a side aspect window and offers access to the lounge, dining room, kitchen, ground floor, stairs to the basement and stairs leading to the first floor accommodation. Finished with wood effect laminate flooring, central heating radiator and single pendant light fitting.
A rear aspect lounge with large bay window, finished with gas fire and surround, wood effect laminate flooring, electric underfloor heating, 2 central heating radiators and single pendant light fitting.
Front aspect dining room with large bay window, wood effect laminate flooring, wood burning fire with operational chimney, central heating radiator and single pendant light fitting.
A rear facing kitchen with side aspect window offers a mix of wall and floor units with contrasting work surface and tiled splash backs. There is a range of integrated appliances to include extractor fan, microwave oven and dishwasher. The kitchen is finished with tiled flooring, electric under floor heating and spot lighting. There is a rear access door onto the patio.
BASEMENT
Stairs lead down to the basement which has a side access external door. The utility area has plumbing for washing machine and tumble dryer, finished with wood effect laminate flooring and strip light.
A large room which could be used as a cinema room/play room, gym etc, with wood effect laminate flooring, 2 radiators and spot lighting.
Shower room with walk in shower, W/C, hand basin and finished with tiled flooring, heated towel rail and spot lighting.
Study with caret to the floor, radiator and strip light.
FIRST FLOOR
Stairs lead up to the landing which offers access to 3 bedrooms and the family bathroom. There is a side aspect window and access to the converted attic which has a fire door. Finished with carpet to the floor, central heating radiator and single pendant light fitting.
The principle bedroom is rear facing with fitted wardrobes, carpet to the floor, central heating radiator and single pendant light fitting.
Bedroom 2 is a front facing double with fitted wardrobes, carpet to floor, central heating radiator and single pendant light fitting. Bedroom 3, a further double with rear facing window finished with carpet to the floor, central heating radiator and single pendant light fitting.
The fully tiled family bathroom with bathtub and walk in shower cubicle, hand basin and W/C. Front aspect obscured glass window, vinyl flooring, heated towel rail and spot lighting.
SECOND FLOOR
Landing with carpet to floor, storage in eaves, radiator and sky light.
Bedroom 4 with rear aspect window, central heating radiator and single pendant light fitting.
A large bathroom with bathtub and walk in shower cubicle, hand basin and W/C. Rear aspect obscured glass window, vinyl flooring, radiator and single pendant light fitting.
EXTERNAL
To the front of the property is a large garden with decking, grass lawn and mature trees and shrubs. There is access to the rear of the property via a secure gate. The rear garden is not overlooked and has a patio with steps leading down to the grass lawn. There is a range of well maintained mature shrubs, fruit trees and flowers. A path leads you to the bottom of the garden where there is a secure block paved driveway for 3 cars, car port and detached garage. The garage which has a pedestrian door, has a roller garage door and benefits from power and lighting.
PROPERTY DESCRIPTION
Keys Property are delighted to present to the open sales market, this substantial 4 bedroom semi detached property in Cantley, Doncaster. Located on the popular Cantley Lane, this property must be viewed to appreciate the accommodation on offer. Split over 4 levels, the property briefly comprises of: porch, large hallway, lounge, dining room and kitchen to the ground floor, there are 3 double bedrooms and family bathroom on the first floor, a bedroom and bathroom on the second floor and a basement with utility, study, large reception room and shower room.
Situated on a large plot with a front and rear garden, off street parking for 3 cars, car port and detached garage.
GROUND FLOOR
The property benefits from a large, bright front porch which has wood effect laminate flooring, spot lighting and power sockets. The spacious entrance hallway has a side aspect window and offers access to the lounge, dining room, kitchen, ground floor, stairs to the basem...
PORCH
1.68m x 3.62m (5' 6" x 11' 11")
HALLWAY
2.83m x 3.67m (9' 3" x 12' 0") MIN MEASUREMENT
LOUNGE
4.25m x 5.11m (13' 11" x 16' 9") INTO BAY WINDOW
DINING ROOM
4.25m x 5.18m (13' 11" x 17' 0") INTO BAY WINDOW
KITCHEN
3.66m x 3.77m (12' 0" x 12' 4")
FIRST FLOOR LANDING
BEDROOM 1
3.91m x 4.25m (12' 10" x 13' 11")
BEDROOM 2
3.94m x 4.18m (12' 11" x 13' 9")
BEDROOM 3
3.66m x 3.68m (12' 0" x 12' 1")
BATHROOM 1
1.77m x 3.63m (5' 10" x 11' 11")
2ND FLOOR LANDING
BEDROOM 4
03.25m x 4.26m (10' 8" x 14' 0")
BATHROOM 2
3.39m x 3.71m (11' 1" x 12' 2")
BASEMENT HALLWAY
UTILITY
1.75m x 3.70m (5' 9" x 12' 2")
RECEPTION ROOM
4.13m x 10.07m (13' 7" x 33' 0")
SHOWER ROOM
1.88m x 3.39m (6' 2" x 11' 1")
PROPERTY DISCLAIMER
Council Tax Band – D
EPC rating – E
Tenure – FREEHOLD
Boiler - CONVENTIONAL BOILER WITH STORAGE TANK
Loft - CONVERTED INTO BEDROOM AND BATHROOM
Garage - DETACHED
DISCLAIMER
Whilst every care has been taken in the preparation of this leaflet, if there are any points upon which you are relying, please confirm them with the vendor before viewing or especially before making an offer. We cannot guarantee that the information is correct and if any items are important to you, you must ask us to produce the evidence you require before viewing or making an offer, and especially ask your solicitor to make these checks before exchanging contracts. Please also remember that measurements may have been taken using an electronic tape measure. They, like any distances mentioned are for guidance only and should under no circumstances be relied upon. Please note that none of the services or appliances connected to or fitted within this property have been te...
Brochures
Brochure 1- COUNCIL TAXA payment made to your local authority in order to pay for local services like schools, libraries, and refuse collection. The amount you pay depends on the value of the property.Read more about council Tax in our glossary page.
- Band: D
- PARKINGDetails of how and where vehicles can be parked, and any associated costs.Read more about parking in our glossary page.
- Garage,Covered,Driveway
- GARDENA property has access to an outdoor space, which could be private or shared.
- Yes
- ACCESSIBILITYHow a property has been adapted to meet the needs of vulnerable or disabled individuals.Read more about accessibility in our glossary page.
- No wheelchair access
Cantley Lane, Doncaster, DN4
Add an important place to see how long it'd take to get there from our property listings.
__mins driving to your place
Get an instant, personalised result:
- Show sellers you’re serious
- Secure viewings faster with agents
- No impact on your credit score
Your mortgage
Notes
Staying secure when looking for property
Ensure you're up to date with our latest advice on how to avoid fraud or scams when looking for property online.
Visit our security centre to find out moreDisclaimer - Property reference 28466167. The information displayed about this property comprises a property advertisement. Rightmove.co.uk makes no warranty as to the accuracy or completeness of the advertisement or any linked or associated information, and Rightmove has no control over the content. This property advertisement does not constitute property particulars. The information is provided and maintained by 3Keys Property, Doncaster. Please contact the selling agent or developer directly to obtain any information which may be available under the terms of The Energy Performance of Buildings (Certificates and Inspections) (England and Wales) Regulations 2007 or the Home Report if in relation to a residential property in Scotland.
*This is the average speed from the provider with the fastest broadband package available at this postcode. The average speed displayed is based on the download speeds of at least 50% of customers at peak time (8pm to 10pm). Fibre/cable services at the postcode are subject to availability and may differ between properties within a postcode. Speeds can be affected by a range of technical and environmental factors. The speed at the property may be lower than that listed above. You can check the estimated speed and confirm availability to a property prior to purchasing on the broadband provider's website. Providers may increase charges. The information is provided and maintained by Decision Technologies Limited. **This is indicative only and based on a 2-person household with multiple devices and simultaneous usage. Broadband performance is affected by multiple factors including number of occupants and devices, simultaneous usage, router range etc. For more information speak to your broadband provider.
Map data ©OpenStreetMap contributors.





