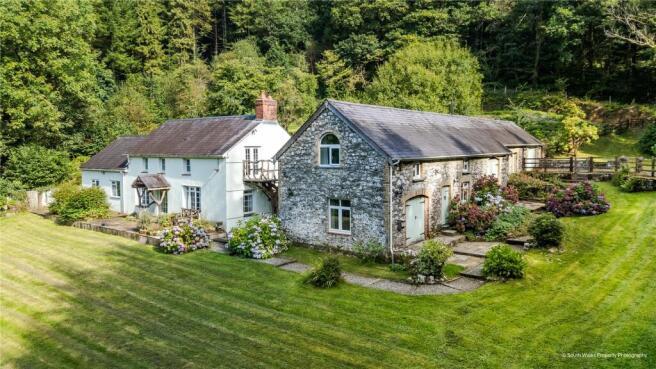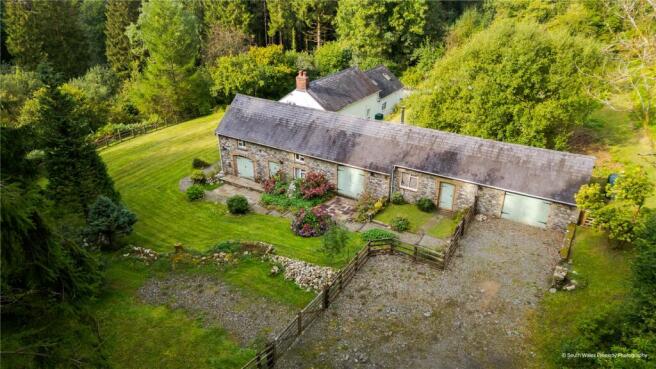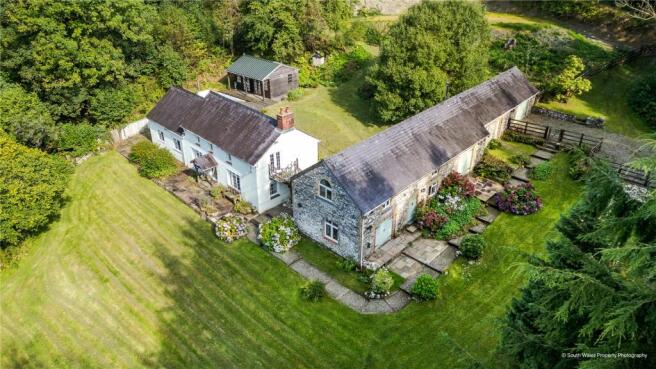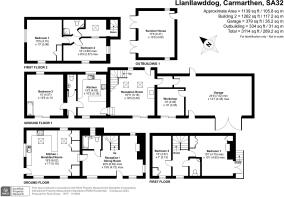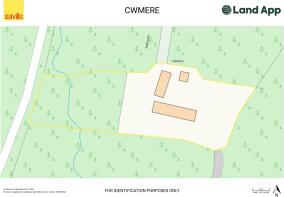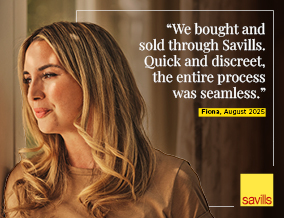
4 bedroom detached house for sale
Llanllawddog, Carmarthen, Carmarthenshire, SA32

- PROPERTY TYPE
Detached
- BEDROOMS
4
- BATHROOMS
2
- SIZE
2,401 sq ft
223 sq m
- TENUREDescribes how you own a property. There are different types of tenure - freehold, leasehold, and commonhold.Read more about tenure in our glossary page.
Freehold
Key features
- Two enchanting forest properties
- Both two bedrooms
- Character cottage and impressive barn conversion
- Income potential from holiday let or use one as a studio
- Large gardens and grounds. Just over an acre.
- No near neighbours
- Secluded location surrounded by forest
- Yet only about two miles to the A485 road and nearby villages. Carmarthen town about eight miles.
- EPC Rating = D
Description
Description
An enchanting property comprising two separate houses, set in just over an acre of grounds, in the heart of the Brechfa Forest (that spans about 16,000 acres) with no near neighbours, offering complete privacy and seclusion.
Originally a farmstead, Cwmere comprises an original cottage and separate barn conversion, which the current owners have meticulously renovated. The stunning interiors have many unique features created from wood gathered from the immediate surroundings, including staircases, window-sills, countertops and even toilet roll holders. The current owners live in one and use the second for guests.
We understand from the owners that the barn conversion has planning permission for a holiday let. The barn could be used as a separate studio etc. They have a number of dogs who enjoy the many miles of walks in the surrounding area.
The Cottage
Accommodation Ground Floor
A two bedroom, beautifully refurbished cottage with oil-fired central heating system, tiled flooring throughout the ground floor and wooden floors on the first floor. The accommodation in brief is as follows:
The main entrance opens into a sitting room which has a cosy log burner and large exposed beams throughout. Off the sitting room is the bathroom. The kitchen has high ceilings, copper worktops and an oak breakfast bar, as well as a good range of built-in cupboards, a Belfast sink unit, Rangemaster Classic 110 cooking range with a double oven, five ring hob and matching extractor fan, plumbing for a washing machine, water treatment cupboard and a larder.
First Floor
A wonderful hand-crafted wooden staircase made from the forest with a beautiful hand-carved pixie, leads upstairs where there are two double bedrooms. Bedroom one has exposed oak beams and fitted storage, whilst bedroom two has doors that open onto external stairs, again made from organically carved wood, leading down the side of the property to the garden. There is an upstairs cloakroom with WC, and a basin with a copper mixer tap and copper wash basin.
The Barn Conversion
Ground Floor
A two bedroom barn conversion with oil fired central heating system. The accommodation in brief is as follows:
On entering the front door, to the left is what’s currently utilised as a dog grooming room, set up with two large dog kennels and a grooming bath. This could easily be made into a ground floor bedroom or another reception room. There is a ground floor cloakroom that has a WC and a beautiful sink handmade from a copper jam pan.
In the stunning kitchen, the surfaces are beautifully carved oak with a good range of fitted cupboards, Belfast sink, plumbing for a washing machine, space for a dryer, a free-standing oven with an extractor fan over, and a breakfast bar made from local forest oak, which sits on an old cart wheel.
The large sitting room has a vaulted ceiling, French windows and underfloor heating. There is a log burner which fills the home with heat and access through to the attached workshop and garage.
First Floor
Moving upstairs, the hand-carved staircase is made from the trees of the surrounding forest and leads up to a mezzanine floor which has two double bedrooms and a bathroom.
The bathroom has a shower, WC and storage cupboard, and a beautifully carved stone sink, set on tiles. The furthest bedroom has oak beams and curved lights in the wall, with a large window overlooking the forest. The second bedroom, (the grandchildren’s favourite) has a circular window that overlooks the sitting room.
Externally
The property is approached on logger’s roads through the forest which crosses over a small ford. This then leads up to the property that has a double entrance with two gateways. There is ample parking for numerous vehicles. The grounds include areas of woodland and extensive lawns. There is a large insulated summerhouse which is of timber construction with power and lighting, which could make a fantastic home office or studio.
The gardens are well tended and full of beautiful flowers and shrubs in season. It is fenced for dogs. Attached to the barn conversion is a large garage which can be accessed from the main reception room. It has large double doors, a personnel door and a door through to a workshop. Both areas are insulated with power and light supplies.
There are six gates from the property, all with direct access out to the forest and the many miles of dog-walking, mountain biking, or horse riding. An attractive stream runs through part of the land at the bottom of a steep bank. In all, the property extends to just over one acre (stms – subject to measured survey).
Location
For those that enjoy the outdoors, you are within the famous Brechfa Forest that provides about 16,000 acres of idyllic scenery and stunning trails for walking, hiking and mountain biking. The beautiful Cardigan Bay coastline is about 25 miles away at Aberporth and 26 miles at New Quay while the equally breath-taking Carmarthen Bay at Llansteffan is about 17 miles away.
Despite its location within the forest, the main A485 road is only about two miles away from the property. For everyday supplies there is a local garage with mini-market about four miles away. Carmarthen town is about eight miles away and provides a full range of supermarkets, shops, doctors, hospital, train station and access onto the A48 M4 link road. The A48 M4 link road connects Carmarthen to Pembrokeshire and further east along south Wales with the cities of Swansea and Cardiff being about 35 miles and 78 miles respectively.
Square Footage: 2,401 sq ft
Acreage: 1 Acres
Additional Info
General Remarks and Stipulations
Services
Mains electricity. Private water (spring). Private drainage. Oil central heating.
Local Authority
Carmarthenshire. Council Tax Band D.
Energy Performance Certificate
Cottage – Rating E.
Barn – Rating D.
Fittings & Contents
Unless specifically described in these particulars, all fittings and contents are excluded from the sale though some may be available by separate negotiation. Further information is available from the vendor’s agents.
Wayleaves, Easements and Rights of Way
The property is sold subject to and with the benefit of all rights, including rights of way, whether public or private, light, support, drainage, water, and electricity supplies and any other rights and obligations, easements and proposed wayleaves for masts, pylons, stays, cables, drains and water, gas and other pipes, whether referred to in the Conditions of Sale or not. Please check with the Highways Department at the local County Council for the exact location of public footpaths/ bridleways.
Plans, Areas and Schedules
Any available plans, areas, and schedules are for identification and reference purposes only. The purchaser(s) shall be deemed to have satisfied himself as to the description of the property. Any error or mis-statement shall not annul a sale or entitle any party to compensation in respect thereof.
Viewing
Strictly by appointment with Savills.
Note:
Due to its location, access to the property may prove challenging in some smaller cars, non 4x4s. The agent will discuss a meeting point to take you to the property over the final section of the journey through the forest.
Brochures
Web DetailsParticulars- COUNCIL TAXA payment made to your local authority in order to pay for local services like schools, libraries, and refuse collection. The amount you pay depends on the value of the property.Read more about council Tax in our glossary page.
- Band: D
- PARKINGDetails of how and where vehicles can be parked, and any associated costs.Read more about parking in our glossary page.
- Yes
- GARDENA property has access to an outdoor space, which could be private or shared.
- Yes
- ACCESSIBILITYHow a property has been adapted to meet the needs of vulnerable or disabled individuals.Read more about accessibility in our glossary page.
- Ask agent
Llanllawddog, Carmarthen, Carmarthenshire, SA32
Add an important place to see how long it'd take to get there from our property listings.
__mins driving to your place
Get an instant, personalised result:
- Show sellers you’re serious
- Secure viewings faster with agents
- No impact on your credit score
Your mortgage
Notes
Staying secure when looking for property
Ensure you're up to date with our latest advice on how to avoid fraud or scams when looking for property online.
Visit our security centre to find out moreDisclaimer - Property reference CRS240182. The information displayed about this property comprises a property advertisement. Rightmove.co.uk makes no warranty as to the accuracy or completeness of the advertisement or any linked or associated information, and Rightmove has no control over the content. This property advertisement does not constitute property particulars. The information is provided and maintained by Savills, Cardiff. Please contact the selling agent or developer directly to obtain any information which may be available under the terms of The Energy Performance of Buildings (Certificates and Inspections) (England and Wales) Regulations 2007 or the Home Report if in relation to a residential property in Scotland.
*This is the average speed from the provider with the fastest broadband package available at this postcode. The average speed displayed is based on the download speeds of at least 50% of customers at peak time (8pm to 10pm). Fibre/cable services at the postcode are subject to availability and may differ between properties within a postcode. Speeds can be affected by a range of technical and environmental factors. The speed at the property may be lower than that listed above. You can check the estimated speed and confirm availability to a property prior to purchasing on the broadband provider's website. Providers may increase charges. The information is provided and maintained by Decision Technologies Limited. **This is indicative only and based on a 2-person household with multiple devices and simultaneous usage. Broadband performance is affected by multiple factors including number of occupants and devices, simultaneous usage, router range etc. For more information speak to your broadband provider.
Map data ©OpenStreetMap contributors.
