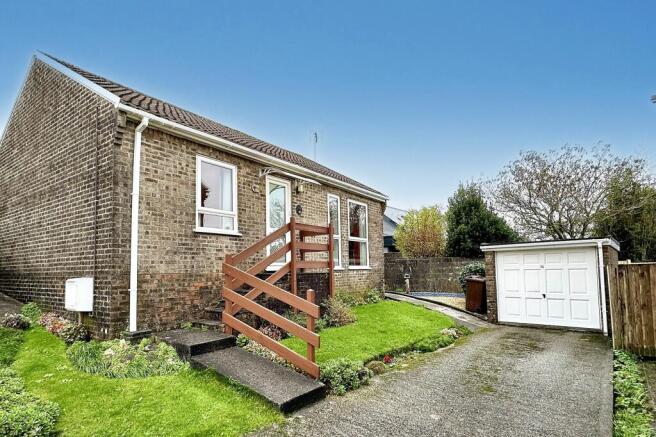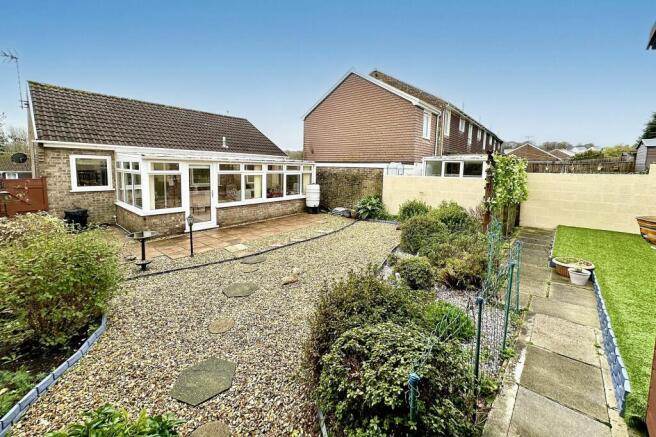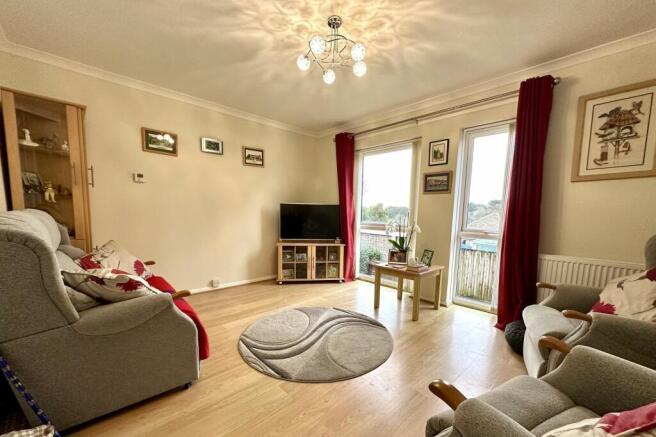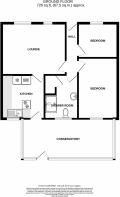
Conway Road, Falmouth, TR11

- PROPERTY TYPE
Detached Bungalow
- BEDROOMS
2
- BATHROOMS
1
- SIZE
Ask agent
- TENUREDescribes how you own a property. There are different types of tenure - freehold, leasehold, and commonhold.Read more about tenure in our glossary page.
Freehold
Key features
- Extended, detached 1970s bungalow
- Popular edge of town development
- Beautifully presented two bedroom accommodation
- Stylish 2021 kitchen with appliances
- 20' Conservatory (lounge/dining room)
- Lovely landscaped and enclosed garden
- No onward chain
- Detached garage with remote opening. Two car driveway
Description
THE PROPERTY
76 Conway Road was built in the 1970’s and has been loved in by its current owner since 1980. It has been a much loved home but with advancing years, an exciting opportunity has been taken to move nearer to more family. Built on a generous plot, at a time of less intensive building than is usual today, this appealing bungalow is tucked into a favoured corner position with a delightful enclosed and considerably landscaped garden behind. The property is comfortable, well-equipped and specified, having been expanded over the years with the addition of a fantastic 20’ rear conservatory which is effectively a large loving and dining room. There are two bedrooms, a sitting room and a kitchen refitted in 2021 in stylish gloss grey and with integrated appliances. Windows re UPVC double glazed, a gas boiler fuels radiator central heating and hot water supply and there is a superb refitted shower room/WC. The driveway parks two cars in tandem and leads to a detached garage with a remotely controlled entrance. All in all, a perfect chance to secure a much loved and beautifully evolved bungalow in this super spot - highly recommended.
THE LOCATION
Conway Road is part of a popular, well-conceived development located on the outskirts of Falmouth. It is a lovely spot, set close to Tregoniggie woods and nature reserve where a streamside walk leads to Boslowick with its garage, shops, railway station and excellent ‘early ‘til late’ Co-op. A nearby bus stop regularly runs into Falmouth town and to the seafront. 76 enjoys a particularly nice spot within Conway Road, tucked away into a corner with driveway to park two cars, leading to its garage and with lovely garden behind.
EPC Rating: C
ACCOMMODATION IN DETAIL
(ALL MEASUREMENTS ARE APPROXIMATE) Partially obscured UPVC double glazed door into....
HALLWAY
Pine panelled doors to two bedrooms, shower room/Wc and sitting room. Access to loft space via retractable loft ladder, housing the gas fired boiler fuelling radiator central heating and hot water supply. Power points. Radiator.
SITTING ROOM (3.51m x 4.32m)
Two UPVC double glazed windows with a pleasing open view towards Tregoniggie woods and Nature Reserve. Radiator. 'Wooden' laminate flooring. TV and telephone points. Pine panelled door to...
KITCHEN (2.9m x 3m)
A stylish, contemporary kitchen installed in 2021. Gloss light grey flush fronted range of base and eye level cupboards and drawers with complimentary worktops and inset 'Franke' stainless steel sink and drainer with mixer tap. Ceramic wall tiling. Built-in chest height 'Zanussi' oven and grill, 'Zanussi' microwave oven, electric induction hob and stainless steel extractor hood. Integrated fridge and freezer. Space and plumbing for washing machine. Worktop peninsula. Cupboard housing electric meter and tripping switches. Ceiling spotlights. Radiator. UPVC double glazed window to rear. Obscure UPVC double glazed door to...
CONSERVATORY (LIVING & DINING ROOM) (2.69m x 6.2m)
A superb addition with base block wall and extensive UPVC double glazed windows above, many of which can be opened, overlooking the rear garden. Monopitch polycarbonate roof. UPVC double glazed door to rear. Wall lights. Power points. Radiator.
BEDROOM ONE (2.74m x 4.09m)
UPVC double glazed window through the conservatory to rear. Extensive built-in wardrobe and cupboard space with overbed lockers, bedside cabinets and chest of drawers. Radiator.
BEDROOM TWO (2.39m x 2.69m)
UPVC double glazed window to front. Radiator.
SHOWER ROOM/WC (2.24m x 2.97m)
Quality refitted ceramic wall tiled room with obscure UPVC double glazed window to rear. Oversized boiler fed shower cubicle, dual flush WC and hand basin with cupboard beneath. Shaver point and light. Large built-in shelved cupboard. Radiator.
Front Garden
Number 76 is tucked nicely back and into the corner of Conway Road with a driveway to park two cars in tandem, leading to the garage. Area of lawn with shrub and plant borders. Steps with rail and canopy to front door. Beside the garage is a path for step free access around to the rear, area of flint chipped garden. Camellia and shrub borders with gate to rear garden.
Rear Garden
Designed for maximum enjoyment with minimal maintenance. Measuring a healthy 36' x 30' (10.97m x 9.14m), relatively level and very gently terraced having been beautifully landscaped. Block wall enclosed for shelter and security with a paved terrace from the conservatory and another particularly sheltered one, tucked in beside. Flint chipped terraces with weed inhibiting membrane and stepping stones. Established beds and borders with shrubs including several azalea, pierus, skimmia, hydrangea, roses and an arum lily. Pathway to top terrace with artificial lawn. TIMBER POTTING/GARDEN SHED 8' x 6' (2.44m x 1.83m) Pent roof. Shelf. Window to garden. Outside tap and water butt.
Parking - Garage
16' 8" x 8' 4" (5.08m x 2.54m) Pathway and electric remotely controlled door and side pedestrian UPVC double glazed door. Power and light.
Brochures
Brochure 1- COUNCIL TAXA payment made to your local authority in order to pay for local services like schools, libraries, and refuse collection. The amount you pay depends on the value of the property.Read more about council Tax in our glossary page.
- Band: C
- PARKINGDetails of how and where vehicles can be parked, and any associated costs.Read more about parking in our glossary page.
- Garage
- GARDENA property has access to an outdoor space, which could be private or shared.
- Front garden,Rear garden
- ACCESSIBILITYHow a property has been adapted to meet the needs of vulnerable or disabled individuals.Read more about accessibility in our glossary page.
- Ask agent
Conway Road, Falmouth, TR11
Add an important place to see how long it'd take to get there from our property listings.
__mins driving to your place
Your mortgage
Notes
Staying secure when looking for property
Ensure you're up to date with our latest advice on how to avoid fraud or scams when looking for property online.
Visit our security centre to find out moreDisclaimer - Property reference b0f45f9f-ab32-4283-97f4-ec8962c5b032. The information displayed about this property comprises a property advertisement. Rightmove.co.uk makes no warranty as to the accuracy or completeness of the advertisement or any linked or associated information, and Rightmove has no control over the content. This property advertisement does not constitute property particulars. The information is provided and maintained by Heather & Lay, Falmouth. Please contact the selling agent or developer directly to obtain any information which may be available under the terms of The Energy Performance of Buildings (Certificates and Inspections) (England and Wales) Regulations 2007 or the Home Report if in relation to a residential property in Scotland.
*This is the average speed from the provider with the fastest broadband package available at this postcode. The average speed displayed is based on the download speeds of at least 50% of customers at peak time (8pm to 10pm). Fibre/cable services at the postcode are subject to availability and may differ between properties within a postcode. Speeds can be affected by a range of technical and environmental factors. The speed at the property may be lower than that listed above. You can check the estimated speed and confirm availability to a property prior to purchasing on the broadband provider's website. Providers may increase charges. The information is provided and maintained by Decision Technologies Limited. **This is indicative only and based on a 2-person household with multiple devices and simultaneous usage. Broadband performance is affected by multiple factors including number of occupants and devices, simultaneous usage, router range etc. For more information speak to your broadband provider.
Map data ©OpenStreetMap contributors.






