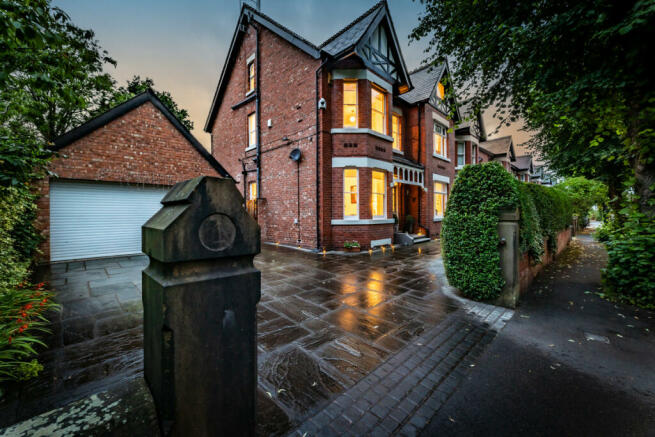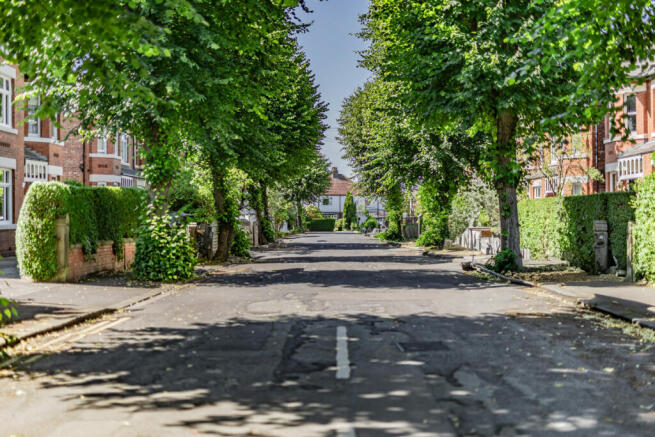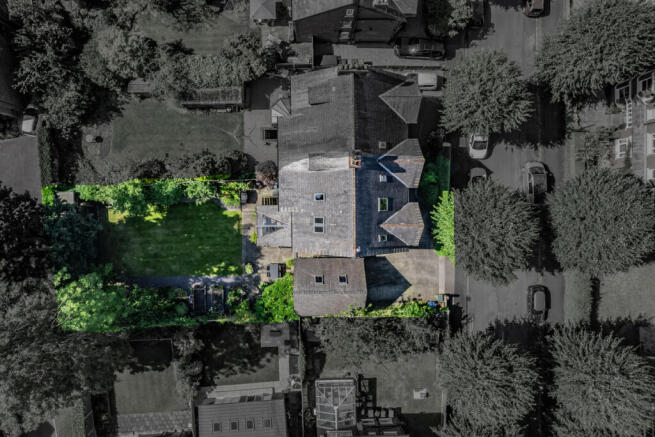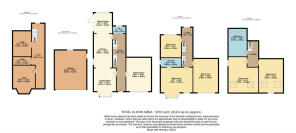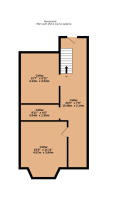
Madison Avenue, Cheadle Hulme, SK8

- PROPERTY TYPE
Semi-Detached
- BEDROOMS
5
- BATHROOMS
2
- SIZE
Ask agent
- TENUREDescribes how you own a property. There are different types of tenure - freehold, leasehold, and commonhold.Read more about tenure in our glossary page.
Freehold
Key features
- Located on one of the finest roads in Cheadle Hulme
- Tree lined road tucked away but only a stones throw from Cheadle Hulme Centre and Train Station
- 5 Bedroom Victorian Semi-Detached Home over 4 floors on the coveted Madison Avenue
- 3 Beautifully presented reception rooms with period features and high ceilings
- Detached double garage
- Large cellars and stylish downstairs WC
- Underfloor Heating in the stunning family bathroom and master bedroom en-suite
- Large Indian stone driveway plus secure key coded gated access to rear garden
- Bright and airy sun room/dining room with feature solid oak/glass roof plus oak bi-folding doors opening onto the pretty patio
- Large and private lawned garden with raised planters, beautiful patio area and pergola
Description
On the sought-after leafy road of Madison Avenue in Cheadle Hulme stands a magnificent five-bedroom, two-bathroom grand home built in 1897. This splendid property boasts a large Indian stone driveway with ample parking space, a detached double garage and access to the rear garden via a heavy duty key coded gate. As you approach the house, steps lead up to the ornate stained glass front door, which opens into a spacious wooden floored hallway featuring a carpeted staircase leading up to the luxurious upper floors.
To the left of the hallway, a wide door opens to the heart of the home - a versatile lounge, kitchen, and dining space. The lounge includes an original fireplace and a bay sash window overlooking the front of the property. The kitchen area is equipped with an integrated dishwasher, a freestanding Cannon range-type oven with six gas rings, a warming drawer, a grill, a fan oven, and a regular oven. The solid oak breakfast bar and granite work surfaces make it perfect for entertaining. There is space for an American fridge freezer, and the stylish wall and base units in cream gloss are soft-closing and include a large larder cupboard for storage.
Running through the downstairs is a wooden floor, which in the dining room and sunroom blends seamlessly into the floor to ceiling windows and a gorgeous glass and oak feature roof. This light-filled room is perfect for family meals or entertaining guests. Solid oak bi-folding doors open onto the patio area, featuring a pergola that is perfect for summer evenings with a glass of wine and a BBQ. The view includes a sun-filled, large lawned mature garden ideal for children's play or family gatherings, with trees such as oak, ash, and plum, as well as raised planters for growing vegetables plus at the bottom of the garden, there is a useful shed for storage.
Inside the home, there is another large, more traditional lounge area with an original feature and working fireplace, making it cosy in winter and cool in summer with the wooden foor. Completing the ground floor is a convenient downstairs WC. Below ground level, steps lead down to a handy cellar with four chambers.
Basement
Cellar 1
13'7" x 9'11" (4.14m x 3.02m)
Cellar 2
9'11" x 4'5" (3.02m x 1.35m)
Cellar 3
15'0" x 11'11" (4.57m x 3.63m)
Cellar 4
34'5" x 7'0" (10.49m x 2.13m)
Ground Floor
Sitting Room
18'0" x 13'5" (5.49m x 4.09m)
Living Room
15'0" x 12'0" (4.57m x 3.66m)
Kitchen
18'0" x 10'0" (5.49m x 3.05m)
Dining Room
11'0" x 10'0" (3.35m x 3.05m)
W/C
7'1" x 4'0" (2.16m x 1.22m)
First Floor
Bedroom One
17'1" x 16'0" (5.21m x 4.88m)
Ensuite
11'0" x 5'0" (3.35m x 1.52m)
Bedroom Four
18'0" x 13'5" (5.49m x 4.09m)
Bedroom Five
12'0" x 11'0" (3.66m x 3.35m)
Second Floor
Bedroom Two
19'0" x 16'1" (5.79m x 4.9m)
Bedroom Three
18'0" x 13'0" (5.49m x 3.96m)
Bathroom
14'10" x 10'0" (4.52m x 3.05m)
Garage
20'10" x 17'0" (6.35m x 5.18m)
Brochures
Brochure 1- COUNCIL TAXA payment made to your local authority in order to pay for local services like schools, libraries, and refuse collection. The amount you pay depends on the value of the property.Read more about council Tax in our glossary page.
- Band: E
- PARKINGDetails of how and where vehicles can be parked, and any associated costs.Read more about parking in our glossary page.
- Yes
- GARDENA property has access to an outdoor space, which could be private or shared.
- Yes
- ACCESSIBILITYHow a property has been adapted to meet the needs of vulnerable or disabled individuals.Read more about accessibility in our glossary page.
- Ask agent
Madison Avenue, Cheadle Hulme, SK8
Add an important place to see how long it'd take to get there from our property listings.
__mins driving to your place
Your mortgage
Notes
Staying secure when looking for property
Ensure you're up to date with our latest advice on how to avoid fraud or scams when looking for property online.
Visit our security centre to find out moreDisclaimer - Property reference RX406558. The information displayed about this property comprises a property advertisement. Rightmove.co.uk makes no warranty as to the accuracy or completeness of the advertisement or any linked or associated information, and Rightmove has no control over the content. This property advertisement does not constitute property particulars. The information is provided and maintained by Shrigley Rose & Co, North West. Please contact the selling agent or developer directly to obtain any information which may be available under the terms of The Energy Performance of Buildings (Certificates and Inspections) (England and Wales) Regulations 2007 or the Home Report if in relation to a residential property in Scotland.
*This is the average speed from the provider with the fastest broadband package available at this postcode. The average speed displayed is based on the download speeds of at least 50% of customers at peak time (8pm to 10pm). Fibre/cable services at the postcode are subject to availability and may differ between properties within a postcode. Speeds can be affected by a range of technical and environmental factors. The speed at the property may be lower than that listed above. You can check the estimated speed and confirm availability to a property prior to purchasing on the broadband provider's website. Providers may increase charges. The information is provided and maintained by Decision Technologies Limited. **This is indicative only and based on a 2-person household with multiple devices and simultaneous usage. Broadband performance is affected by multiple factors including number of occupants and devices, simultaneous usage, router range etc. For more information speak to your broadband provider.
Map data ©OpenStreetMap contributors.
