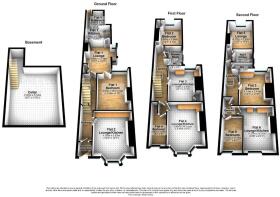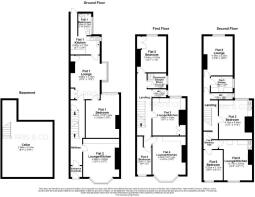London Street, Fleetwood, FY7

- PROPERTY TYPE
House of Multiple Occupation
- BEDROOMS
7
- BATHROOMS
2
- SIZE
Ask agent
- TENUREDescribes how you own a property. There are different types of tenure - freehold, leasehold, and commonhold.Read more about tenure in our glossary page.
Freehold
Key features
- Substantial Terrace Property Currently Set as HMO
- Communal Entrance Vestibule leading to Hallway
- Basement
- 1 Bed Self Contained GF Flat Currently Achieving £368.33PCM
- 6 Additional Living Accommodation Units
- Stylish Communal Shower Room
- 2 x Communal WCs
- Front Yard Area
- Enclosed Rear Yard with Access from GF Flat
- Conveniently Located for Local Amenities
Description
** SPACIOUS TERRACE PROPERTY SET UP AS HMO WITH 7 UNITS - SOLD WITH ONE UNIT OCCUPIED - Being sold via Secure Sale Online Bidding. Terms & Conditions Apply. Starting Bid £70,000 **
The property is situated on the Tree Lined London Street which onlooks The Mount, Fleetwood and is just off Lord Street being very conveniently placed for Local Shops as well as Schools, Public Transport and other Local Amenities!
The accommodation features 7 Units including a Ground Floor Self Contained Flat with Access to Rear Yard currently achieving £368.33PCM. The property briefly comprises of a Communal Entrance Vestibule, Hallway with access to Basement and stairs leading to First Floor, 6 Bedrooms, 6 Reception Rooms with 4 of which featuring a Kitchen Area, 2 Separate Kitchens, 3 Piece Bathroom Suite, 2 Piece Modern Communal Shower Room and 2 Separate Communal WCs. The property also benefits from uPVC Double Glazing throughout and Electric Heating. The property has 1/7 Units Occupied.
Cellar 5.34m (17'6") x 2.00m (6'7")
Ground Floor
Entrance Vestibule
Hallway
Stairs to first floor, stairs leading to basement
Flat 1 Lounge 4.66m (15'3") x 3.10m (10'2")
Flat 1 Kitchen 2.00m (6'7") x 0.72m (2'4")
Flat 1 Bedroom 4.63m (15'2") max x 3.55m (11'8")
Flat 1 Bathroom
Fitted with 3 piece white bathroom suite
Flat 2 Lounge/Kitchen 4.06m (13'4") x 3.83m (12'7")
First Floor
Landing
Stairs leading to second floor landing
Flat 2 Bedroom 3.84m (12'7") x 3.06m (10')
Flat 3 Lounge/Kitchen 3.98m (13'1") x 3.43m (11'3")
Window to rear, Storage cupboard, double door, door to:
Flat 4 Lounge/Kitchen 4.06m (13'4") max x 3.47m (11'5")
Flat 4 Bedroom 2.00m (6'7") x 1.53m (5')
Communal Shower Room 1.98m (6'6") x 1.58m (5'2")
Fitted with modern 2 piece suite
WC 1.47m (4'10") x 0.85m (2'9")
Second Floor
Landing
WC 2.32m (7'7") x 0.66m (2'2")
Flat 3 Bedroom 4.14m (13'7") x 3.44m (11'3")
Flat 5 Lounge 4.18m (13'9") x 3.25m (10'8")
Flat 5 Kitchen 2.32m (7'7") x 1.68m (5'6")
Flat 6 Entrance
Flat 6 Lounge/Kitchen 4.17m (13'8") x 3.01m (9'11")
Flat 6 Bedroom 3.22m (10'7") x 2.12m (6'11")
Auctioneers Additional Comments
Pattinson Auction are working in Partnership with the marketing agent on this online auction sale and are referred to below as 'The Auctioneer'.
This auction lot is being sold either under conditional (Modern) or unconditional (Traditional) auction terms and overseen by the auctioneer in partnership with the marketing agent.
The property is available to be viewed strictly by appointment only via the Marketing Agent or The Auctioneer. Bids can be made via the Marketing Agents or via The Auctioneers website.
Please be aware that any enquiry, bid or viewing of the subject property will require your details being shared between both any marketing agent and The Auctioneer in order that all matters can be dealt with effectively.
The property is being sold via a transparent online auction.
In order to submit a bid upon any property being marketed by The Auctioneer, all bidders/buyers will be required to adhere to a verification of identity process in accordance with Anti Money Laundering procedures. Bids can be submitted at any time and from anywhere.
Our verification process is in place to ensure that AML procedure are carried out in accordance with the law.
A Legal Pack associated with this particular property is available to view upon request and contains details relevant to the legal documentation enabling all interested parties to make an informed decision prior to bidding. The Legal Pack will also outline the buyers’ obligations and sellers’ commitments. It is strongly advised that you seek the counsel of a solicitor prior to proceeding with any property and/or Land Title purchase.
Auctioneers Additional Comments
In order to secure the property and ensure commitment from the seller, upon exchange of contracts the successful bidder will be expected to pay a non-refundable deposit equivalent to 5% of the purchase price of the property. The deposit will be a contribution to the purchase price. A non-refundable reservation fee of up to 6% inc VAT (subject to a minimum of 6,000 inc VAT) is also required to be paid upon agreement of sale. The Reservation Fee is in addition to the agreed purchase price and consideration should be made by the purchaser in relation to any Stamp Duty Land Tax liability associated with overall purchase costs.
Both the Marketing Agent and The Auctioneer may believe necessary or beneficial to the customer to pass their details to third party service suppliers, from which a referral fee may be obtained. There is no requirement or indeed obligation to use these recommended suppliers or services.
EPC rating: E. Tenure: Freehold,
- COUNCIL TAXA payment made to your local authority in order to pay for local services like schools, libraries, and refuse collection. The amount you pay depends on the value of the property.Read more about council Tax in our glossary page.
- Band: C
- PARKINGDetails of how and where vehicles can be parked, and any associated costs.Read more about parking in our glossary page.
- On street
- GARDENA property has access to an outdoor space, which could be private or shared.
- Private garden
- ACCESSIBILITYHow a property has been adapted to meet the needs of vulnerable or disabled individuals.Read more about accessibility in our glossary page.
- Ask agent
Energy performance certificate - ask agent
London Street, Fleetwood, FY7
Add an important place to see how long it'd take to get there from our property listings.
__mins driving to your place
Get an instant, personalised result:
- Show sellers you’re serious
- Secure viewings faster with agents
- No impact on your credit score
Your mortgage
Notes
Staying secure when looking for property
Ensure you're up to date with our latest advice on how to avoid fraud or scams when looking for property online.
Visit our security centre to find out moreDisclaimer - Property reference P21. The information displayed about this property comprises a property advertisement. Rightmove.co.uk makes no warranty as to the accuracy or completeness of the advertisement or any linked or associated information, and Rightmove has no control over the content. This property advertisement does not constitute property particulars. The information is provided and maintained by Harris & Co, Fleetwood. Please contact the selling agent or developer directly to obtain any information which may be available under the terms of The Energy Performance of Buildings (Certificates and Inspections) (England and Wales) Regulations 2007 or the Home Report if in relation to a residential property in Scotland.
Auction Fees: The purchase of this property may include associated fees not listed here, as it is to be sold via auction. To find out more about the fees associated with this property please call Harris & Co, Fleetwood on 01253 835914.
*Guide Price: An indication of a seller's minimum expectation at auction and given as a “Guide Price” or a range of “Guide Prices”. This is not necessarily the figure a property will sell for and is subject to change prior to the auction.
Reserve Price: Each auction property will be subject to a “Reserve Price” below which the property cannot be sold at auction. Normally the “Reserve Price” will be set within the range of “Guide Prices” or no more than 10% above a single “Guide Price.”
*This is the average speed from the provider with the fastest broadband package available at this postcode. The average speed displayed is based on the download speeds of at least 50% of customers at peak time (8pm to 10pm). Fibre/cable services at the postcode are subject to availability and may differ between properties within a postcode. Speeds can be affected by a range of technical and environmental factors. The speed at the property may be lower than that listed above. You can check the estimated speed and confirm availability to a property prior to purchasing on the broadband provider's website. Providers may increase charges. The information is provided and maintained by Decision Technologies Limited. **This is indicative only and based on a 2-person household with multiple devices and simultaneous usage. Broadband performance is affected by multiple factors including number of occupants and devices, simultaneous usage, router range etc. For more information speak to your broadband provider.
Map data ©OpenStreetMap contributors.





