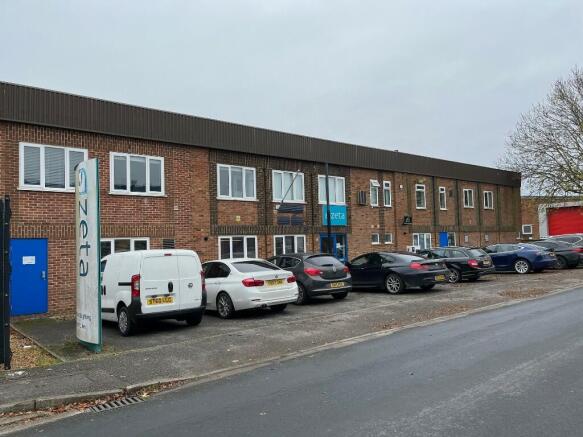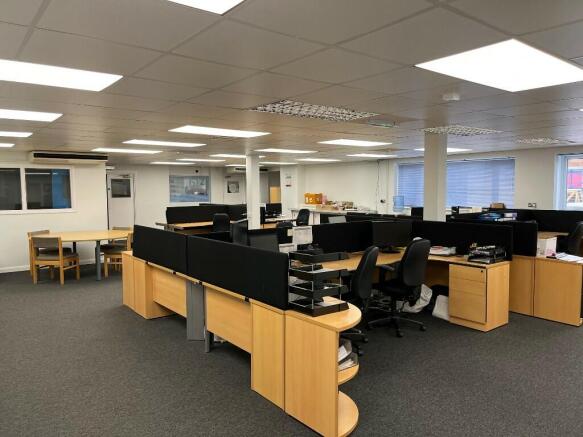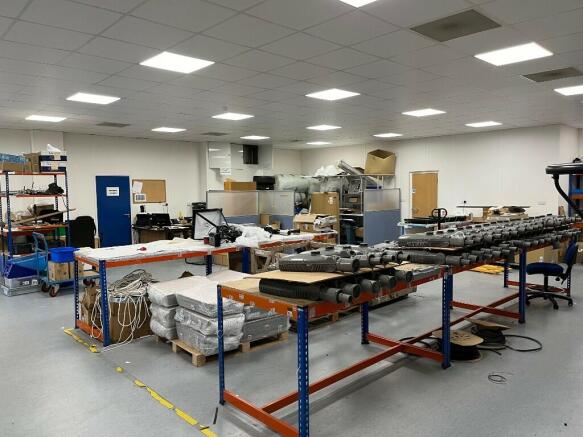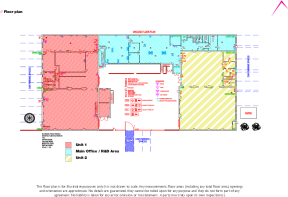Cappis House, Telford Road, Bicester, Oxfordshire, OX26
- SIZE AVAILABLE
5,054-15,600 sq ft
470-1,449 sq m
- SECTOR
Distribution warehouse to lease
- USE CLASSUse class orders: B1 Business, B2 General Industrial and B8 Storage and Distribution
B1, B2, B8
Lease details
- Lease available date:
- Ask agent
- Lease type:
- Long term
Key features
- Modern integral ground floor offices
- Two interconnected warehouses with secure yard and seperate loading bays
- Centrally located in Thames Valley (Bicester) industrial estate
- Three phase power
- Flexible space from 5,054 sq ft to 15,600 sq ft GF (GIA)
- Warehouse min eaves height 5.1m
- 6-7 parking spaces
- Warehouse area with full height shutter door
Description
The property benefits from a secure yard, modern well appointed integral ground floor offices, and parking. Located on the Telford Road Industrial Estate, the property provides a mixture of open plan warehouse space with integral offices to the front and rear.
Located in the Bicester area it benefits from excellent access to the M40 at Junction 9 and the M1 at Junction 15a. The town has high speed rail links to London and Birmingham. Bicester is one of the fastest growing towns in the country with excellent amenities including the Bicester Village Retail Park.
More particularly the property features:
- Centrally located industrial estate
- Modern open plan office suites with R&D area
- Modern integral ground production area
- Secure yard
- Parking 6-7 spaces
- Three phase power
- Warehouse min eaves height 5.1m
- Warehouse area with full height shutter door
// Accommodation
Cappis House is configured to provide flexibility and could accommodate a single occupier or could be split in three parts.
Measurements are provided on a gross internal area (GIA) basis.
Main Office Area: 4,571 sq. ft.
Unit 1: 6,651 sq. ft.
Unit 2: 5,054 sq. ft.
Total: 15,600 sq. ft.
// Services
Mains electricity, water and drainage are connected. These services have not been tested by the Agents.
// Leasehold
Leasehold new flexible lease available.
// Rent
£10.00 per sq. ft.
All three units: £156,000 pa.
Main Office Area: £45,710.00 pa. (Blue on plan)
Unit 1: £66,510.00 pa. (Red on plan)
Unit 2: £50,540.00 pa. (Yellow on plan)
// Service Charge
n/a
// Insurance
The Landlord insures the building and recovers the premium from the Tenant.
// Business Rates
TBC
// EPC
Energy Performance Asset Rating of D (99). Copies of the EPC certificate are available from the Agent.
// VAT
All terms quoted are exclusive of VAT which is payable
// Legal Costs
Each party to bear their own legal costs incurred in this transaction.
// Subject to Contract
Brochures
Cappis House, Telford Road, Bicester, Oxfordshire, OX26
NEAREST STATIONS
Distances are straight line measurements from the centre of the postcode- Bicester North Station0.9 miles
- Bicester Town Station1.1 miles
Notes
Disclaimer - Property reference 294_Cappis_House. The information displayed about this property comprises a property advertisement. Rightmove.co.uk makes no warranty as to the accuracy or completeness of the advertisement or any linked or associated information, and Rightmove has no control over the content. This property advertisement does not constitute property particulars. The information is provided and maintained by Adalta Real, Banbury. Please contact the selling agent or developer directly to obtain any information which may be available under the terms of The Energy Performance of Buildings (Certificates and Inspections) (England and Wales) Regulations 2007 or the Home Report if in relation to a residential property in Scotland.
Map data ©OpenStreetMap contributors.





