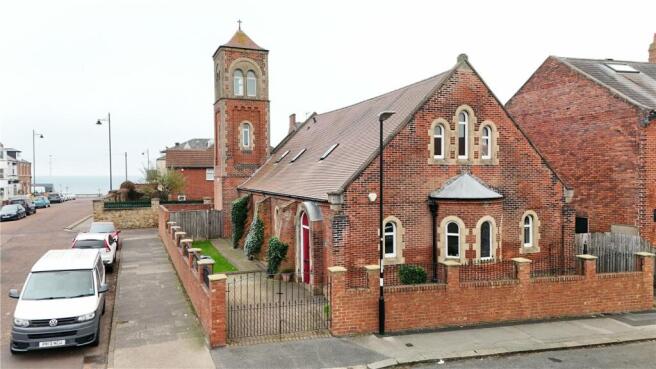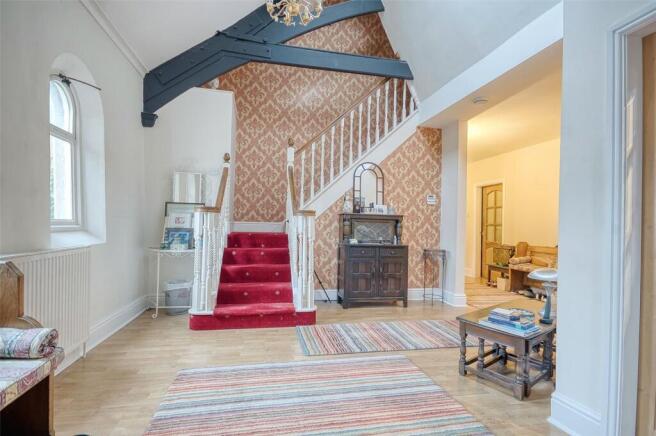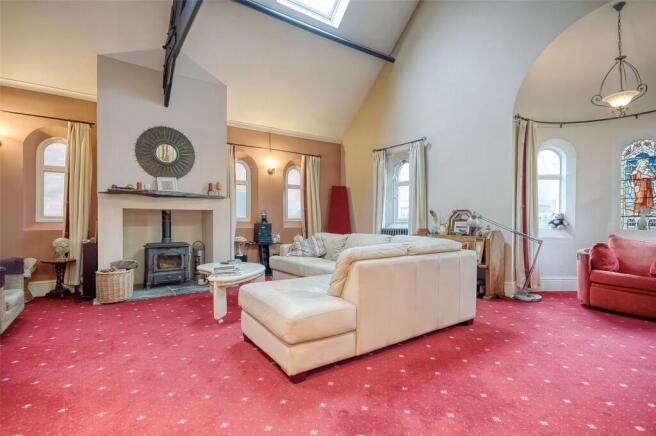St George's Terrace, Roker, Sunderland, Tyne & Wear, SR6

- PROPERTY TYPE
Detached
- BEDROOMS
5
- BATHROOMS
2
- SIZE
3,285 sq ft
305 sq m
- TENUREDescribes how you own a property. There are different types of tenure - freehold, leasehold, and commonhold.Read more about tenure in our glossary page.
Freehold
Key features
- Five Bedroom Church Conversion
- Stunning Sea Views
- Single Garage
- Low Maintenance Garden
- Roker Park Conservation Area
- EPC Rting D58
Description
Situated within walking distance of the Blue Flag-award winning Seaburn Beach, homeowners can enjoy easy access to the stunning Northeast coastline, perfect for leisurely walks, beach activities, and enjoying the fresh sea air. For those who need access to local amenities, the property is ideally positioned near the bustling Sunderland city centre, which is easily accessible via excellent transport links provided by the nearby A183 and A1018 roads.
Upon entering the property, you are welcomed by a grand hallway that sets the tone for the unique and character-filled home that lies ahead. The hallway provides access to the spacious living room, a truly striking space that beautifully showcases the building’s ecclesiastical features, including stained-glass windows and soaring high ceilings adorned with original beams. A feature staircase leads you to a mezzanine level, offering a glimpse into the airy, open design of the property. From the living room, you'll find a cosy informal lounge, a perfect retreat for relaxing or entertaining. Additionally, there is a downstairs bedroom, which benefits from easy access to a well-appointed bathroom, making it ideal for guests or as a versatile space.
The kitchen, which was once the chancel of the church, has been thoughtfully transformed into an expansive kitchen/dining area. This impressive space offers ample counter space for culinary enthusiasts and features a stunning inglenook fireplace that is home to a classic Aga range cooker, perfect for creating a warm, inviting atmosphere. Beyond the kitchen, there is access to the bell tower, which once housed the church’s bells. Climbing the spiral staircase takes you to the top of the tower, where you are rewarded with breathtaking views of the surrounding coastline, providing a serene and inspiring outlook.
Ascending to the first floor, you will find four bedrooms, each benefiting from good natural light. A small modern bathroom completes the upper level.
Externally the property benefits from a brick driveway and a low maintenance lawned area at the front with a wood decking to the rear and a small garage with access the back lane.
Accommodation
Ground Floor
Hallway
A striking hallway with polished wood flooring and a staircase leading up to the first floor.
Lounge (6.9m x 6.3m)
Front facing, feature fireplace with a cast iron woodburning stove, staircase leading to mezzanine level.
Mezzanine (4.3m x 2.5m)
A varnished timber staircase with polished chrome effect spindles leading into an informal reading/ sitting area, overlooking the lounge.
Informal Lounge (4.1m x 4.1m)
Accessed from the hallway and features two arched windows, double panel radiator and wood flooring.
Master Bedroom (3.5m x 3.4m)
Accessed from the hallway with access to the family bathroom, two arched windows, fitted wardrobes and carpet flooring.
Family Bathroom (3.5m x 2.4m)
The family bathroom comprises of a walk-in shower unit, freestanding bath, single ceramic hand wash basin.
WC (2.2m x1.8m)
A single ceramic hand wash basin and pine base units.
Kitchen/Dining Area (6.7m x 6.2m)
A spacious kitchen and dining area with a range of base units with black marble style counter tops, inglenook fireplace with a black Aga range cooker and a white ceramic Belfast sink.
Utility Room (2.4m x 2.1m)
A small lobby leads from the kitchen with access to the garage, sun room and utility room. The utility room benefits from plumbing for a washing machine and built in storage cupboards.
Sun Room (6.3m x 2.1m)
Wall lights, brick paved flooring and skylight ceiling.
Study Room (3.3m x 1.9m)
Accessed from the kitchen, featuring a fitted desk and a range of storage cabinets, shelving and drawers.
First Floor
Bedroom Two (3.8m x 3.5m)
Side facing, exposed timber beams, vaulted ceiling, Velux style roof window.
Bedroom Three (3.5m x 3.5m)
Side facing, exposed timber beams, vaulted ceiling, Velux style roof window.
Bedroom Four (3.5m x 3.1m)
Side facing, exposed timber beams, vaulted ceiling, Velux style roof window.
Bedroom Five (3.1m x 2.6m)
Side facing, exposed timber beams, vaulted ceiling, Velux style roof window.
Shower Room (2.3m x 1.2m)
WC, walk-in shower unit, wall mounted glass hand wash basin and towel radiator.
External
The front garden is enclosed by a neat boundary wall with a set of wrought iron gates that opens onto a brick-paved driveway, offering ample off-road parking and leading to the entrance of the property. Additionally, the property features a practical garage located at the rear which provides excellent storage, access to the garage can be made via the rear lane.
Tenure: Freehold | Council Tax: Band E | EPC Rating: Band D | Standard Broadband available | Unrestricted mobile phone coverage | Off street car parking | Garage| Roker Conservation Area
Services: The property benefits from mains water, electric, gas and drainage.
- COUNCIL TAXA payment made to your local authority in order to pay for local services like schools, libraries, and refuse collection. The amount you pay depends on the value of the property.Read more about council Tax in our glossary page.
- Band: E
- PARKINGDetails of how and where vehicles can be parked, and any associated costs.Read more about parking in our glossary page.
- Yes
- GARDENA property has access to an outdoor space, which could be private or shared.
- Yes
- ACCESSIBILITYHow a property has been adapted to meet the needs of vulnerable or disabled individuals.Read more about accessibility in our glossary page.
- Ask agent
St George's Terrace, Roker, Sunderland, Tyne & Wear, SR6
Add an important place to see how long it'd take to get there from our property listings.
__mins driving to your place
Get an instant, personalised result:
- Show sellers you’re serious
- Secure viewings faster with agents
- No impact on your credit score
Your mortgage
Notes
Staying secure when looking for property
Ensure you're up to date with our latest advice on how to avoid fraud or scams when looking for property online.
Visit our security centre to find out moreDisclaimer - Property reference SND240083. The information displayed about this property comprises a property advertisement. Rightmove.co.uk makes no warranty as to the accuracy or completeness of the advertisement or any linked or associated information, and Rightmove has no control over the content. This property advertisement does not constitute property particulars. The information is provided and maintained by Bradley Hall, Sunderland. Please contact the selling agent or developer directly to obtain any information which may be available under the terms of The Energy Performance of Buildings (Certificates and Inspections) (England and Wales) Regulations 2007 or the Home Report if in relation to a residential property in Scotland.
*This is the average speed from the provider with the fastest broadband package available at this postcode. The average speed displayed is based on the download speeds of at least 50% of customers at peak time (8pm to 10pm). Fibre/cable services at the postcode are subject to availability and may differ between properties within a postcode. Speeds can be affected by a range of technical and environmental factors. The speed at the property may be lower than that listed above. You can check the estimated speed and confirm availability to a property prior to purchasing on the broadband provider's website. Providers may increase charges. The information is provided and maintained by Decision Technologies Limited. **This is indicative only and based on a 2-person household with multiple devices and simultaneous usage. Broadband performance is affected by multiple factors including number of occupants and devices, simultaneous usage, router range etc. For more information speak to your broadband provider.
Map data ©OpenStreetMap contributors.



