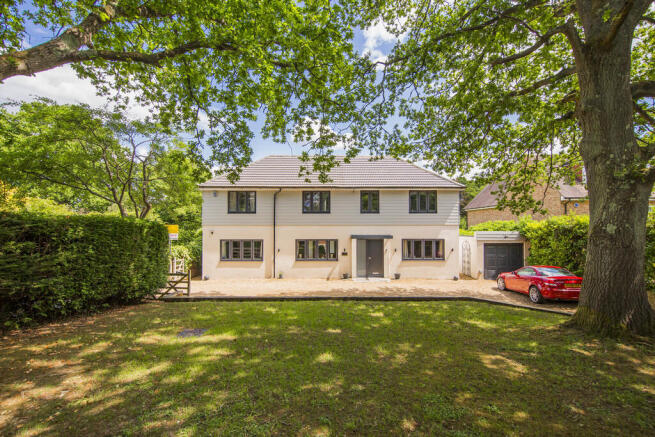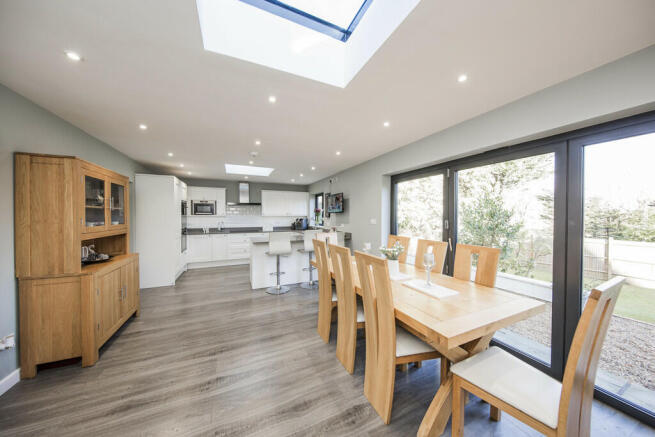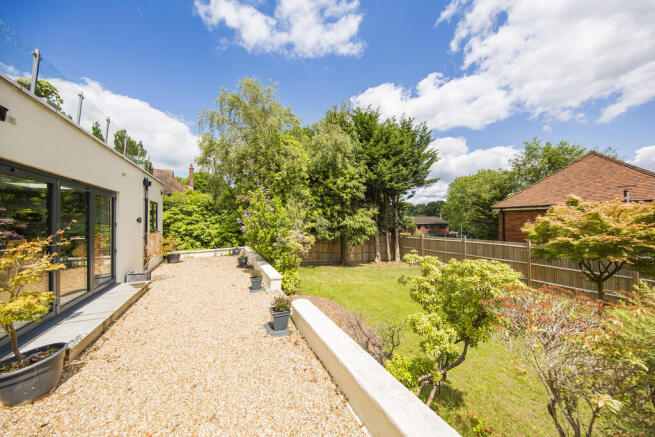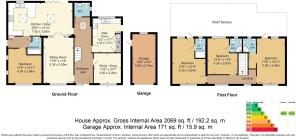
Dornden Drive, Langton Green

- PROPERTY TYPE
Detached
- BEDROOMS
4
- BATHROOMS
4
- SIZE
2,069 sq ft
192 sq m
- TENUREDescribes how you own a property. There are different types of tenure - freehold, leasehold, and commonhold.Read more about tenure in our glossary page.
Freehold
Key features
- Detached Family Home
- Four Double Bedrooms
- Four En-Suites & Cloakroom
- Private Garden
- Garage & Gated Driveway
- Energy Efficiency Rating: C
- Open Plan Kitchen/ Dining Room
- Utility Room
- Exceptionally Well Presented
- Popular Location
Description
The ground floor is thoughtfully designed, starting with a welcoming entrance hall that sets the tone for the light and airy spaces beyond. There is a dedicated study, perfect for working from home or as a quiet retreat, and a charming sitting room ideal for relaxing or entertaining. The heart of the home is undoubtedly the open-plan kitchen and dining room, which features bi-fold doors that open onto the garden, creating a seamless connection between indoor and outdoor spaces. Practicality is ensured with a separate utility room and a convenient cloakroom. This floor also boasts a spacious double bedroom and a stylish family bathroom, with underfloor heating running throughout the entire ground floor for year-round comfort.
Upstairs, the first floor continues to impress, offering three well-proportioned double bedrooms, each with its own sleek ensuite shower room. All three bedrooms enjoy direct access to a stunning decked roof terrace, complete with a glass balustrade. This unique feature provides a private outdoor sanctuary, perfect for morning coffee or evening relaxation while taking in the views over the surrounding area.
The outdoor spaces are equally impressive, with large, private gardens to both the front and rear of the property. These beautifully landscaped areas provide ample room for entertaining, children's play, or simply unwinding in a tranquil setting. A detached garage and gated driveway offer generous parking for multiple vehicles, further enhancing the convenience of this superb home.
Situated in the sought-after village of Langton Green, this property benefits from a peaceful location with excellent access to local amenities, well-regarded schools, and transport links. It combines the charm of village living with the practicality of modern life, making it an ideal choice for families or anyone looking for a stylish, move-in-ready home.
This is a rare opportunity to own a property of such high quality in Langton Green. Arrange your viewing today and step into the perfect blend of luxury and practicality.
Entrance Hall - Study - Utility Room With Door To Garden - Cloakroom - Sitting Room With Folding Doors Into Kitchen/Diner With Triple Bi-Fold Doors To Garden - Rear Lobby - Bedroom - Bathroom - Landing - Three Further Bedrooms Each With En-Suite Shower Rooms & Doors To Balcony - Front Garden - Gravel Driveway - Easterly Facing Decked Balcony - Rear Garden - Single Detached Garage
Composite front door with frosted panel to side.
ENTRANCE HALL: Stairs to first floor, wood effect flooring with underfloor heating, alarm panel, skylight.
STUDY: Double glazed window to front, Amtico flooring with underfloor heating.
UTILITY ROOM: Double glazed window to rear and double glazed door to garden. Range of wall and floor cupboards and drawers with matching worksurface and riser. One and a half bowl sink unit with mixer tap and drainer. Space and plumbing for washing machine and tumble drier, space for fridge/freezer. Gas hob with electric oven under and stainless steel extractor hood above. Tripe cupboard housing hot water tank and boiler, ceiling spotlights, wood effect flooring with underfloor heating, radiator.
CLOAKROOM: Frosted double glazed window to side. WC, wash hand basin with drawer underneath and tiled splashbacks. Wood effect flooring with underfloor heating, ceiling spotlights, extractor.
SITTING ROOM: Double glazed window to front. Entertainment wall with space for wall mounted TV. Living flame fire and vertical shelving cabinetry adds storage and showcase opportunities for photos, art, or gadgets, wood effect flooring with underfloor heating, ceiling spotlights. Folding doors into:
KITCHEN/DINER: Kitchen: Fitted with a range of wall and floor cabinetry with contrasting quartz worksurface, riser and tiled splashbacks. One and a half bowl sink with mixer tap. Double eye-level oven, five ring induction hob and stainless steel extractor. Integrated dishwasher, fridge/freezer and microwave. Ceiling spotlights. Sky lantern and double glazed window to side.
Dining Area: Skylights, ceiling spotlights, underfloor heating. Triple bi-fold doors and door to annexe.
REAR LOBBY: Frosted double glazed door to side. Cupboard housing underfloor heating manifold, ceiling spotlights.
BEDROOM: Double glazed window to front and two double glazed windows to side. Wood effect flooring with underfloor heating, ceiling spotlights.
BATHROOM: Panel enclosed bath with concealed filler and separate thermostatic shower over bath with glass screen, wash hand basin with drawers under, WC. Tiled walls, tiled flooring with underfloor heating, heated towel rail, ceiling spotlights, extractor.
LANDING: Two double glazed windows to front, radiator.
BEDROOM: Double glazed window to front and double glazed door and window to balcony. Wood effect flooring, radiator.
EN-SUITE SHOWER ROOM: Frosted double glazed window to rear. Corner shower with thermostatic controls, WC, wash hand basin with drawers below. Tiled walls, wood effect flooring, heated towel rail, ceiling spotlights, extractor.
BEDROOM: Double glazed door and window to balcony. Wood effect flooring, radiator.
EN-SUITE SHOWER ROOM: Frosted double glazed window to rear. Corner shower with thermostatic controls, WC, wash hand basin with drawers below. Tiled walls, wood effect flooring, heated towel rail, ceiling spotlights, extractor.
BEDROOM: Double glazed window to front and double glazed door and window to balcony. Wood effect flooring, radiator.
EN-SUITE SHOWER ROOM: Frosted double glazed window to rear. Walk-in shower with thermostatic controls, WC, wash hand basin with drawers below. Tiled walls, wood effect flooring, heated towel rail, ceiling spotlights, extractor.
OUTSIDE FRONT: Five bar gates, gravel driveway, raised lawn with mature Oak trees and hedging, double electric socket.
OUTSIDE REAR: Decked balcony set over top of kitchen/diner with glass balustrade, outside lights, easterly facing, child-proof roof lights.
Gravel patio area with steps down to lawn with hedge borders, fence to rear, mature shrubs and trees, access to side, outside tap.
GARAGE: Detached single garage with up and over door, light and power, side passenger door.
SITUATION: Langton Green itself offers a small range of village shops as well as highly regarded state and independent schools. The local Hare Public House provides typical menu expected from a classic English pub. The historic spa town of Royal Tunbridge Wells lies approximately two miles east of Langton Green and provides excellent retail, leisure and dining opportunities. The Royal Victoria Place shopping precinct and adjacent Calverley Road have a wealth of prominent High Street brands with further independent boutique shops located along Mount Pleasant, the old High Street, Chapel Place and the Pantiles. For the commuter traveller the main line station at Tunbridge Wells offers fast and frequent services to London with a journey time of approximately 1 hour. Alternatively, a commuter coach service is available from Langton Green to London taking approximately 1.5 hours. There is also a regular bus service running from Dornden Drive into the town centre. There is easy access to the M25 and national motorway network via the A21, whilst Eurostar, Gatwick airport and The Channel ports are all within easy reach.
TENURE: Freehold
COUNCIL TAX BAND: F
VIEWING: By appointment with Wood & Pilcher
ADDITIONAL INFORMATION: Broadband Coverage search Ofcom checker
Mobile Phone Coverage search Ofcom checker
Flood Risk - Check flooding history of a property England -
Services - Mains Water, Gas, Electricity & Drainage
Heating - Gas Fired Central Heating
Brochures
Property Brochure- COUNCIL TAXA payment made to your local authority in order to pay for local services like schools, libraries, and refuse collection. The amount you pay depends on the value of the property.Read more about council Tax in our glossary page.
- Band: F
- PARKINGDetails of how and where vehicles can be parked, and any associated costs.Read more about parking in our glossary page.
- Garage,Off street
- GARDENA property has access to an outdoor space, which could be private or shared.
- Yes
- ACCESSIBILITYHow a property has been adapted to meet the needs of vulnerable or disabled individuals.Read more about accessibility in our glossary page.
- Ask agent
Dornden Drive, Langton Green
Add an important place to see how long it'd take to get there from our property listings.
__mins driving to your place
Get an instant, personalised result:
- Show sellers you’re serious
- Secure viewings faster with agents
- No impact on your credit score
Your mortgage
Notes
Staying secure when looking for property
Ensure you're up to date with our latest advice on how to avoid fraud or scams when looking for property online.
Visit our security centre to find out moreDisclaimer - Property reference 100843036337. The information displayed about this property comprises a property advertisement. Rightmove.co.uk makes no warranty as to the accuracy or completeness of the advertisement or any linked or associated information, and Rightmove has no control over the content. This property advertisement does not constitute property particulars. The information is provided and maintained by Wood & Pilcher, Tunbridge Wells. Please contact the selling agent or developer directly to obtain any information which may be available under the terms of The Energy Performance of Buildings (Certificates and Inspections) (England and Wales) Regulations 2007 or the Home Report if in relation to a residential property in Scotland.
*This is the average speed from the provider with the fastest broadband package available at this postcode. The average speed displayed is based on the download speeds of at least 50% of customers at peak time (8pm to 10pm). Fibre/cable services at the postcode are subject to availability and may differ between properties within a postcode. Speeds can be affected by a range of technical and environmental factors. The speed at the property may be lower than that listed above. You can check the estimated speed and confirm availability to a property prior to purchasing on the broadband provider's website. Providers may increase charges. The information is provided and maintained by Decision Technologies Limited. **This is indicative only and based on a 2-person household with multiple devices and simultaneous usage. Broadband performance is affected by multiple factors including number of occupants and devices, simultaneous usage, router range etc. For more information speak to your broadband provider.
Map data ©OpenStreetMap contributors.








