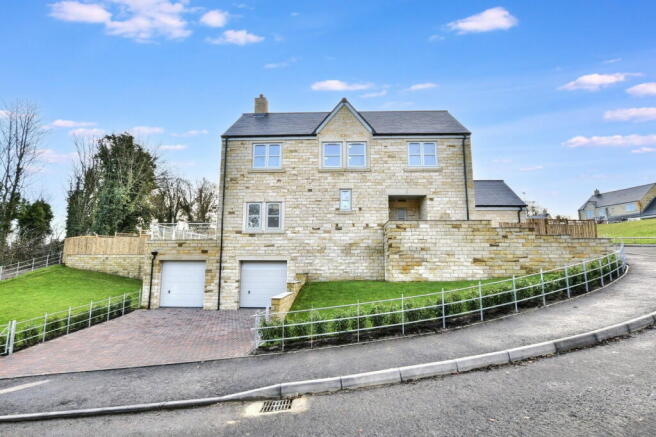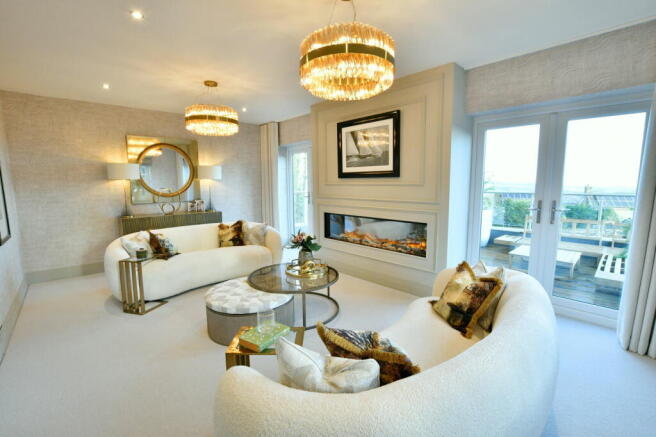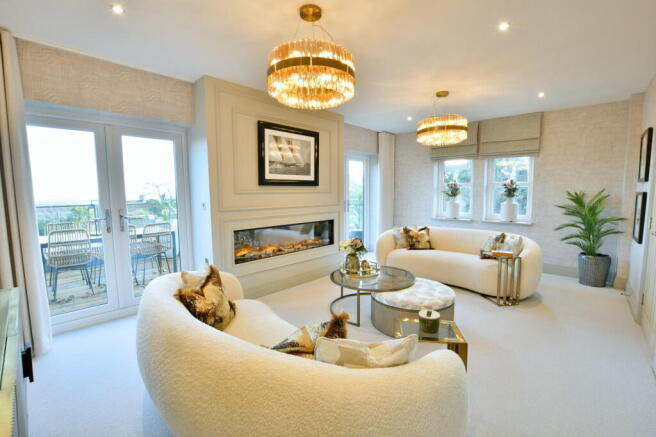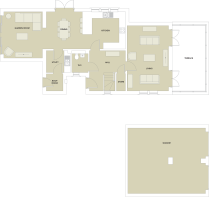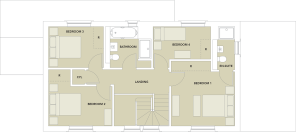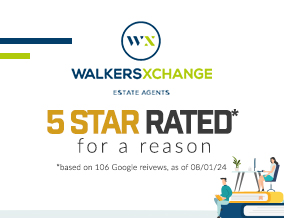
The Fairways, Alnwick

- PROPERTY TYPE
Detached
- BEDROOMS
4
- BATHROOMS
2
- SIZE
1,718 sq ft
160 sq m
- TENUREDescribes how you own a property. There are different types of tenure - freehold, leasehold, and commonhold.Read more about tenure in our glossary page.
Freehold
Key features
- Sought after location
- Spacious lounge which opens onto a raised terrace
- Bespoke designed kitchen with a vast array of integrated appliances
- Silestone Worktops
- Utility room
- Air Heat Source Pump fueling radiators to first floor and underfloor heating to ground floor
- Oak internal doors
- Amtico flooring to ground floor
- High ceilings throughout
- Double garage
Description
This unique four-bedroom detached home is the last plot on this sought after development which sits in a sought after-location close to the Alnwick Golf Club. Built by Wynyard Homes who are renown for their high specification and impressive designs this family home offers seamless living. This market town of Alnwick is nestled in Northumberland's breathtaking countryside, just 5 miles from a stunning coastline. Alnwick blends the charm of a historic market town with modern conveniences and offers a vibrant town centre, a captivating mix of cobbled streets, historic stone houses, and modern amenities including supermarkets, high street shops, and boutiques. Call to register your interest or to view this property which is available now!
Location
Alnwick is nestled in Northumberland's breathtaking countryside, just 5 miles from a stunning coastline. Alnwick blends the charm of a historic market town with modern conveniences and offers a vibrant town centre, a captivating mix of cobbled streets, historic stone houses, and modern amenities including supermarkets, high street shops, and boutiques. The historic marketplace remains a bustling hub, alive with weekly farmers' markets.
Beyond the town, activities abound. Within 30 miles, thirteen golf courses await, while a modern leisure centre is just south of the town. Sports enthusiasts can enjoy football, cricket, rugby, rock climbing, water sports, cycling, horse riding, or rambling. Culture vultures will appreciate Alnwick Playhouse and Arts Centre's regular performances, and bookworms will be captivated by Barter Books, one of Europe's largest second-hand bookshops, housed in the Victorian Alnwick Railway Station. The beautiful Alnwick Gardens are practically on your doorstep, offering the perfect blend of town and country living.
Ground floor
This unique four-bedroom detached home offers luxurious living seamlessly blending indoor and outdoor spaces. The lower ground floor features a concealed double garage, providing ample storage. Entering through a welcoming entrance porch the spacious hallway leads to a guest cloakroom, the kitchen and lounge. The Amtico flooring laid on a 45 degree features throughout the ground floor. The underfloor heating ensures an inviting ambience. The lounge sits to one side benefitting from an amazing level of natural light which streams from the dual aspect window and two sets of double doors that open onto the large raised terrace perfect for al fresco dining.
The rear of the house boasts a fully fitted, luxury kitchen and dining area which flows effortlessly into an impressive garden room, ideal for relaxation or entertaining. The kitchen design showcases silestone worktops along with a range of Neff appliances that include fan assisted oven with slide and hide door, combi oven/microwave, full height fridge and full height freezer, dishwasher, induction hob, Caple wine cooler. A uitlity room with matching units and worktop offers space for both washer and dryer, minimising washday disruption. In addtition a further boot room ensures that outdoor footwear is left in an orderly fashion.
Hall - 3.4m x 3.7m (11'1" x 12'1")
Living Room - 3.9m x 6m (12'9" x 19'8")
Garden Room - 3.6m x 4.3m (11'9" x 14'1")
Dining - 3.4m x 3.5m (11'1" x 11'5")
Kitchen - 4m x 3.5m (13'1" x 11'5")
Utility - 2.3m x 2m (7'6" x 6'6")
Boot Room - 1.6m x 1.6m (5'2" x 5'2")
WC - 1.5m x 2m (4'11" x 6'6")
Store - 0.8m x 1.6m (2'7" x 5'2")
First floor
The bespoke oak staircase with feature glass panels takes you to the spacious first floor landing. Internal oak doors, which feature throughout the property, provide access to the master bedroom with hammond fitted wardrobes and luxurious en-suite bathroom. Three further generously sized bedrooms, two featuring fitted wardrobes, and a fully fitted family bathroom complete the first floor accommodation. The bathroom features both a bath and a separate double shower.
Bedroom One - 3.4m x 4m (11'1" x 13'1")
Ensuite - 1.3m x 2.6m (4'3" x 8'6")
Bedroom Two - 3.4m x 3.4m (11'1" x 11'1")
Bedroom Three - 3.4m x 2.5m (11'1" x 8'2")
Bedroom Four - 3.5m x 2.5m (11'5" x 8'2")
Bathroom - 2.8m x 2.5m (9'2" x 8'2")
Externally
Disclaimer
- COUNCIL TAXA payment made to your local authority in order to pay for local services like schools, libraries, and refuse collection. The amount you pay depends on the value of the property.Read more about council Tax in our glossary page.
- Ask agent
- PARKINGDetails of how and where vehicles can be parked, and any associated costs.Read more about parking in our glossary page.
- Garage
- GARDENA property has access to an outdoor space, which could be private or shared.
- Private garden
- ACCESSIBILITYHow a property has been adapted to meet the needs of vulnerable or disabled individuals.Read more about accessibility in our glossary page.
- Ask agent
Energy performance certificate - ask agent
The Fairways, Alnwick
Add an important place to see how long it'd take to get there from our property listings.
__mins driving to your place
Get an instant, personalised result:
- Show sellers you’re serious
- Secure viewings faster with agents
- No impact on your credit score
About WalkersXchange, Sunniside & the North East
2a Gateshead Road, Sunniside, Newcastle upon Tyne, NE16 5LG.

Your mortgage
Notes
Staying secure when looking for property
Ensure you're up to date with our latest advice on how to avoid fraud or scams when looking for property online.
Visit our security centre to find out moreDisclaimer - Property reference S1163868. The information displayed about this property comprises a property advertisement. Rightmove.co.uk makes no warranty as to the accuracy or completeness of the advertisement or any linked or associated information, and Rightmove has no control over the content. This property advertisement does not constitute property particulars. The information is provided and maintained by WalkersXchange, Sunniside & the North East. Please contact the selling agent or developer directly to obtain any information which may be available under the terms of The Energy Performance of Buildings (Certificates and Inspections) (England and Wales) Regulations 2007 or the Home Report if in relation to a residential property in Scotland.
*This is the average speed from the provider with the fastest broadband package available at this postcode. The average speed displayed is based on the download speeds of at least 50% of customers at peak time (8pm to 10pm). Fibre/cable services at the postcode are subject to availability and may differ between properties within a postcode. Speeds can be affected by a range of technical and environmental factors. The speed at the property may be lower than that listed above. You can check the estimated speed and confirm availability to a property prior to purchasing on the broadband provider's website. Providers may increase charges. The information is provided and maintained by Decision Technologies Limited. **This is indicative only and based on a 2-person household with multiple devices and simultaneous usage. Broadband performance is affected by multiple factors including number of occupants and devices, simultaneous usage, router range etc. For more information speak to your broadband provider.
Map data ©OpenStreetMap contributors.
