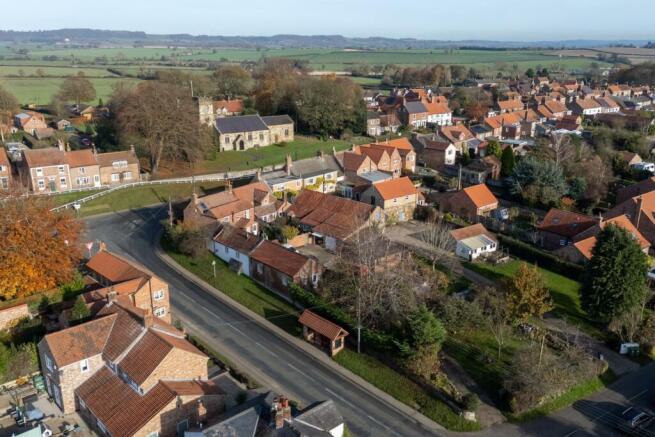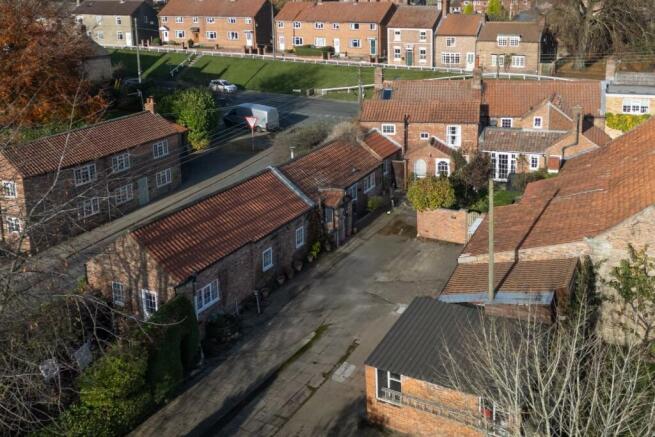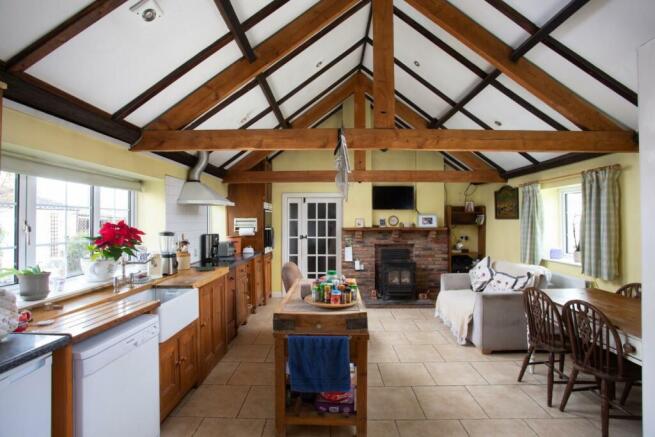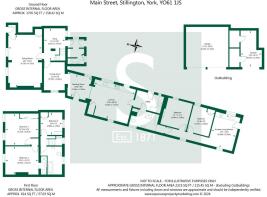
Stillington, York

- PROPERTY TYPE
Character Property
- BEDROOMS
5
- BATHROOMS
3
- SIZE
Ask agent
- TENUREDescribes how you own a property. There are different types of tenure - freehold, leasehold, and commonhold.Read more about tenure in our glossary page.
Freehold
Key features
- 3 Bedroom Cottage
- Plus 2 Bedroom Annex
- Double Garage & Car Port
- South Facing Rear Garden
Description
*** HIGHLY SOUGHT AFTER VILLAGE ***
Follow Stephensons on your favourite social media platforms for exclusive video content, pre-market teasers, off market opportunities and a head start on other house hunters by getting to see many of our new listings before they appear online. Find us by searching for stephensons1871.
Property Overview - With origins believed to date back as far the mid 1700's, this wonderful former farmworker's cottage features extended ground floor living space and an adjoining 2 bedroom annex converted from a range of stables. In total, the property now provides around 2,320 sq ft of flexible living space that includes no less than 5 bedrooms, 3 bathrooms and 4 reception rooms complemented by a double garage, car port and a south facing garden.
Inside - An entrance lobby opens into a spacious sitting room with exposed beams and a fabulous red brick fireplace. A charming inner hall with staircase leads off to a rear lobby with cloakroom/wc, formal dining room, snug and an impressive 19'0" (5.79m) long dining kitchen with 12'0" (3.66m) high vaulted ceiling, exposed beams, wood burning stove and timber worktops complemented by a period style sink unit, eye-level double oven and grill, freestanding appliance space and a useful utility room leading off.
The split level first floor landing leads off into a principal bedroom with original fireplace and compact en-suite shower room, 2 further bedrooms (1 with a 2nd original fireplace and 1 with fitted wardrobes) and a bathroom with a shower above the bath.
Other internal features of note include an oil fired central heating system, double glazing and an opportunity to cosmetically update and improve the property in parts.
The Annex - Converted from a range of stables in 2002, the annex benefits from it's own independent access as well as an interconnecting door into the main residence from the shower room into the utility room. The annex is double glazed, features its own central heating system and currently provides an open plan dining kitchen and living room, 2 double bedrooms and a stylish shower room complemented by it's own area of private garden.
Please note that the planning permission granted in 2001 regarding the annex (Planning Reference : 01/00191/FUL) stipulates that "the additional living accommodation is only approved as an extension to the existing building. To use the accommodation as a separate dwelling or for purposes other than the ancillary to the existing dwelling would require a further planning permission."
Outside - The front garden overlooks the village church and a driveway off South Back Lane (shared with the neighbouring Woodburn Cottage) leads up to an area of hardstanding which provides parking and access into a double garage and a car port.
The cottage features a delightful south facing rear courtyard and the rear garden off the driveway is also south facing and mainly laid to lawn with well stocked flowerbed and shrub borders,
Services - We have been advised by the vendor that all main services are connected to the property with the exception of mains gas.
Tenure - Freehold
Services/Utilities - Electricity, water and sewerage are understood to be connected.
Broadband Coverage - Up to 76* Mbps download speed
*Download speeds vary by broadband providers so please check with them before purchasing.
Epc Rating - E
Council Tax - E - North Yorkshire Council
Current Planning Permissions - No current valid planning permissions
Viewings - Strictly via the selling agent - Stephensons Estate Agents, Easingwold
Brochures
BROCHURE TO PRINTEnergy Performance CertificateBrochure- COUNCIL TAXA payment made to your local authority in order to pay for local services like schools, libraries, and refuse collection. The amount you pay depends on the value of the property.Read more about council Tax in our glossary page.
- Band: E
- PARKINGDetails of how and where vehicles can be parked, and any associated costs.Read more about parking in our glossary page.
- Yes
- GARDENA property has access to an outdoor space, which could be private or shared.
- Yes
- ACCESSIBILITYHow a property has been adapted to meet the needs of vulnerable or disabled individuals.Read more about accessibility in our glossary page.
- Ask agent
Energy performance certificate - ask agent
Stillington, York
Add an important place to see how long it'd take to get there from our property listings.
__mins driving to your place
Get an instant, personalised result:
- Show sellers you’re serious
- Secure viewings faster with agents
- No impact on your credit score
Your mortgage
Notes
Staying secure when looking for property
Ensure you're up to date with our latest advice on how to avoid fraud or scams when looking for property online.
Visit our security centre to find out moreDisclaimer - Property reference 33553027. The information displayed about this property comprises a property advertisement. Rightmove.co.uk makes no warranty as to the accuracy or completeness of the advertisement or any linked or associated information, and Rightmove has no control over the content. This property advertisement does not constitute property particulars. The information is provided and maintained by Stephensons, Easingwold. Please contact the selling agent or developer directly to obtain any information which may be available under the terms of The Energy Performance of Buildings (Certificates and Inspections) (England and Wales) Regulations 2007 or the Home Report if in relation to a residential property in Scotland.
*This is the average speed from the provider with the fastest broadband package available at this postcode. The average speed displayed is based on the download speeds of at least 50% of customers at peak time (8pm to 10pm). Fibre/cable services at the postcode are subject to availability and may differ between properties within a postcode. Speeds can be affected by a range of technical and environmental factors. The speed at the property may be lower than that listed above. You can check the estimated speed and confirm availability to a property prior to purchasing on the broadband provider's website. Providers may increase charges. The information is provided and maintained by Decision Technologies Limited. **This is indicative only and based on a 2-person household with multiple devices and simultaneous usage. Broadband performance is affected by multiple factors including number of occupants and devices, simultaneous usage, router range etc. For more information speak to your broadband provider.
Map data ©OpenStreetMap contributors.






