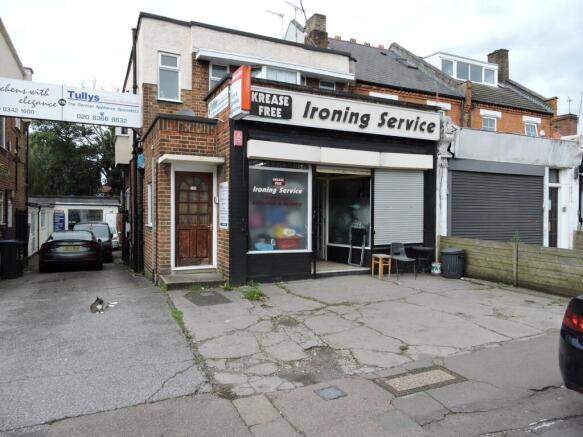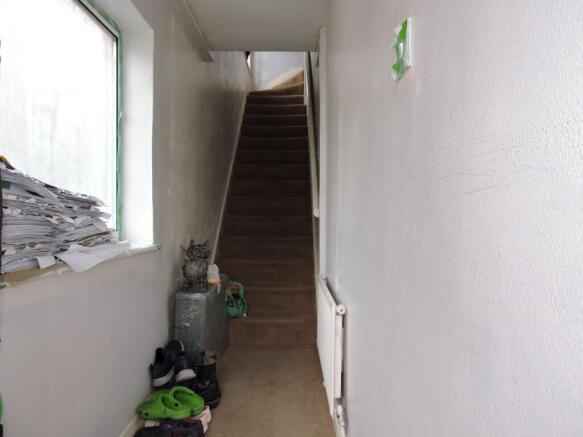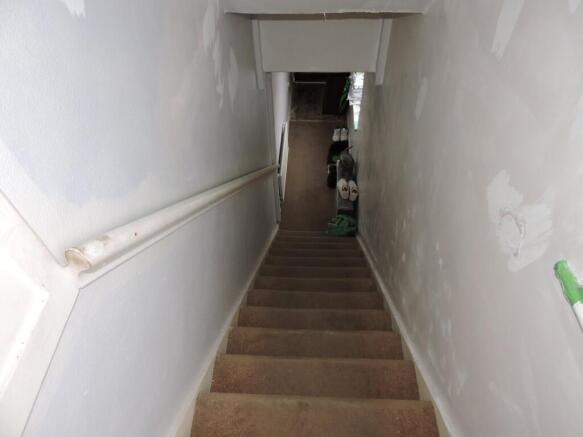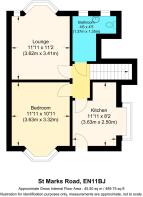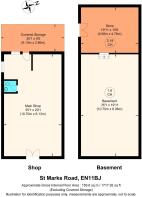St Marks Road, Bush Hill Park, Enfield, EN1
- PROPERTY TYPE
Commercial Property
- BEDROOMS
1
- BATHROOMS
1
- SIZE
Ask agent
Description
THIS TWO STOREY COMMERICAL PREMISES Combining SHOP with STORE Building-Room & RESIDENTIAL ONE BEDROOM UPPER PARTS Situated within Tertiary Shopping Parade with its Multiple & Varied Independent retailers. Access to the Nearby BUSH HILL PARK RAIL STATION Leading in to the CITY of LONDON. Sitting on a Rectangular Plot. IN OPINION REALISTICALLY PRICED & OFFERS AN EXCELLENT PACKAGE..!
The Surrounding Area is a mixture of Commercial Retail Shops & Established Sought After Residential Roads. Set back From the Road-Pavement Small Forecourt, Rear Store Building & Basement. In Our Opinion having Further Scope (Subject to Planning-Building Permissions Approval) in Extending the First Floor Parts into the LOFT AREA & GROUND FLOOR with scope (Subject to Usual Planning Approvals) Change of use or RE-DEVELOPMENT to the GROUND FLOOR PARTS into Residential Investments.
In Our Opinion An EXCELLENT OPPORTUNITY OFFERING FURTHER SCOPE For Re-Development or PROPERTY INVESTMENT..! For Further Details Contact The Enfield London Office.
PROPERTY DETAILS:
Flat Upper Parts -
Reception Hall -
Entrance Own Front Door, Stairs to First Floor Landing and to the First Floor Landing.
First Floor Landing -
Window to Side Aspect, Doors to Lounge, Kitchen, Bathroom and Bedroom.
Lounge -
11' 10" x 11' 0" (3.61m x 3.35m)
Bay to Front Aspect, Radiator, TV Point,
Kitchen -
11' 10" x 8' 0" (3.61m x 2.44m)
L Shaped. Range of units to base and eye level with work top surfaces, Stainless steel sink unit with mixer taps, windows to aspect wall mounted gas boiler, cooking point radiator, plumbed for washing machine and door leading on to balcony.
Bedroom -
13' 0" x 10' 10" (3.61m x 3.30m)
Into the Bay Window, to Rear Aspect and Radiator.
Bathroom -
6' 4" x 4' 5" Narrowing 3' 0'' (1.93m x 0.91m)
L Shaped room, comprising Low Flush Wc, Wash Hand Basin with Mixer Taps, Panelled Bath with Mixer Taps, Radiator , Tiled walls and Window to Aspect.
Balcony -
10' 0" x 3' 10" (3.05m x 1.17m)
The Balcony is to the rear of the building access via the kitchen.
Shop Premises -
Main Shop -
20' 0" x 35' 0" (6.10m x 10.67m)
In our Opinion, the main shop - retail area would suit a number of activities (subject to the usual change of use or and, planning permissions and regulations approval)
Cloak Wc Room -
Comprising Wc and Wash Hand Basin.
Lean To - Covered Storage Area -
20' " x 9' 5" (NaNm x 2.87m)
Comprising Dry Storage Area Currently used for or Storage.
Basement -
19' 0" x 30' 0" (5.79m x 9.14m)
PLEASE NOTE AND NEED TO BE FULLY AWARE THE BASEMENT is restricted to head height and pillars in areas and the overall basement shape therefore limited to height and movement.
Additional Information -
In our opinion offers an excellent package for individuals, who are looking to start a business, with living accommodation above or property investment, and also having further scope to extend the property into the loft area or change of use to the ground floor parts by re development to residential dwellings (subject to planning - building regulations, and change of use-consent).
Further Notes - The property is currently be sold as one whole building. The selling party has advised Church's. The First floor Upper Part is currently receiving Rental Income based on an Assured Shorthold Tenancy (AST), and the Tenant we are lead to believe has been in occupation since January 2015.
The Ground Floor Parts we have been lead to believe, is currently receiving an income, and is Trading as an Ironing Service's Company. The selling party has also advised Church's, and lead to believe the current occupying Tenant has been in occupation for a number of years. The ...
Additional Notes -
Please Note :
Church's Residential (Sales) or any Associates or Parties connected to Church's Residential Ltd or Church's Residential Lettings Ltd do not take no liability or responsibility to any of the mentioned content within this brochure or any of the mentioned wording or figures or measurements within this brochure or any marketing material, or any liability responsibility or in-regards to connections to any prospective purchaser or prospective selling vendors or any parties instructed by Church's. This is the full responsibility-liability of the selling vendors & purchasing parties own investigations pre proceeding's.
Church's Residential Ltd & Church's Lettings Ltd take no liability-responsibility to the Freehold title or any rights of way or boundaries or to the gardens or boundary titles or the full title or the Lease title or legal title of ownership or parking rights & including allocated parking rights or parking spaces to boundaries within or outside...
Brochures
Brochure 1Energy Performance Certificates
EPC 1St Marks Road, Bush Hill Park, Enfield, EN1
NEAREST STATIONS
Distances are straight line measurements from the centre of the postcode- Bush Hill Park Station0.1 miles
- Southbury Station0.7 miles
- Enfield Town Station0.8 miles
Notes
Disclaimer - Property reference 28491579. The information displayed about this property comprises a property advertisement. Rightmove.co.uk makes no warranty as to the accuracy or completeness of the advertisement or any linked or associated information, and Rightmove has no control over the content. This property advertisement does not constitute property particulars. The information is provided and maintained by Church's, Enfield. Please contact the selling agent or developer directly to obtain any information which may be available under the terms of The Energy Performance of Buildings (Certificates and Inspections) (England and Wales) Regulations 2007 or the Home Report if in relation to a residential property in Scotland.
Map data ©OpenStreetMap contributors.
