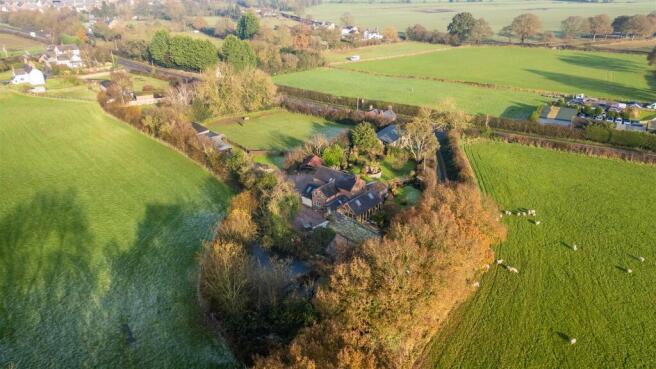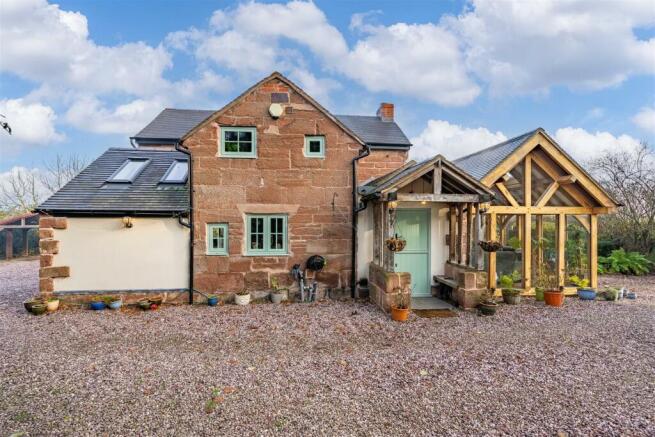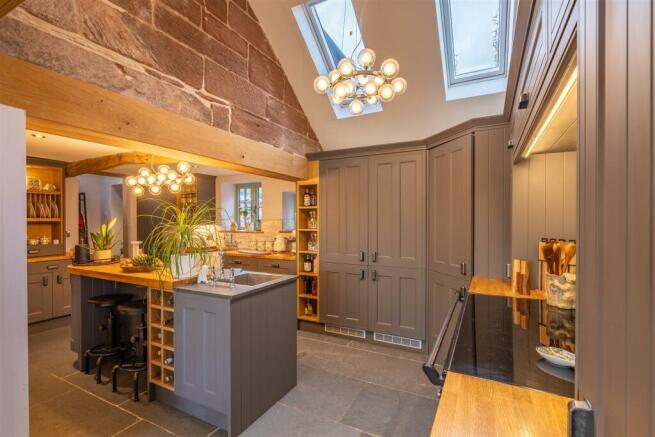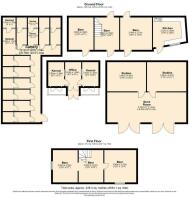
Howle Lane, Hinstock, Market Drayton
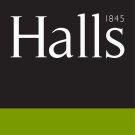
- PROPERTY TYPE
Detached
- BEDROOMS
4
- BATHROOMS
3
- SIZE
1,389 sq ft
129 sq m
- TENUREDescribes how you own a property. There are different types of tenure - freehold, leasehold, and commonhold.Read more about tenure in our glossary page.
Freehold
Key features
- SOLD BY HALLS
- Immaculately Presented
- Barn with Planning Permission
- Planning Permission to Extend Main House
- Total ft² - 1389
- Idyllic Rural Setting
Description
Additionally, there is potential for planning permission for the erection of an oak-framed two-storey side extension to the main cottage, including a balcony (STPP) and, a detached barn with granted planning permission is available for conversion into an additional two-bedroom cottage 18/00313/FUL
This rare opportunity offers the ideal blend of luxury living, additional accommodation, and a profitable business venture. Don’t miss your chance to own a piece of this extraordinary property—schedule a viewing today!
Description - Nestled on an expansive plot of approximately 1.1 acres, this delightful detached cottage, accompanied by a separate two-bedroom lodge, making it perfect for guests, generational living or for those looking to operate a home-based business. The property is already equipped with facilities for a purpose-built cattery.
Conveniently located just off the A41 along a tranquil lane, the property features an electric gate framed by sandstone walls, leading to a gravel parking area that wraps around to the rear, where you will find a timber carport.
The cottage greets you with a quaint stable door leading into the entrance hall/boot room, which connects to a ground-floor cloakroom/WC. An archway opens into a stylish dining kitchen, equipped with a comprehensive array of contemporary units, including a built-in dishwasher, washing machine, fridge, freezer, a larder cupboard, and a two-oven electric Aga. The kitchen also features a Belfast sink and a central island with a second sink, storage, and a breakfast bar. The slate-tiled floor, enhanced with underfloor heating, flows into the dining area, which is filled with natural light and features a charming brick wall and bi-fold doors that open to the garden. A door from the kitchen leads down to the cellar.
The lounge provides a comfortable sitting area, complete with a dual-aspect log burner nestled in a shared fireplace with the stunning oak-framed summer room. This bright space also benefits from underfloor heating beneath its wood-effect tiled flooring and two sets of bi-fold doors leading to the garden. Ascending to the first floor, you will find two double bedrooms, both featuring dual-aspect windows. The cottage is completed by a stylish, high-specification spa shower room, which boasts a fully tiled walk-in shower with a rainfall showerhead.
Set amidst beautifully landscaped gardens is the two-bedroom lodge, which features an entrance hall, a spacious open-plan living/dining/kitchen area with French doors leading to a deck. The kitchen is equipped with an array of Shaker-style units, a Belfast sink, a Cookmaster oven, a built-in dishwasher, fridge-freezer, washing machine, and an island with a breakfast bar and wine cooler. The lodge also includes a shower room and two double bedrooms, both with built-in wardrobes, one of which has an en-suite.
The large timber gazebo at present hosts a hot tub whilst beautifully landscaped gardens surround the home by a range of different shrubs and trees providing the perfect backdrop for relaxation and outdoor entertaining.
There is an opportunity to operate a purpose-built cattery on the property, featuring 13 cat rooms along with food preparation areas and ample parking for clients to drop off or pick up their pets. The large brick barn is currently utilized for storage, with its kitchen serving as the food preparation and laundry area for the cattery.
This rare opportunity offers the ideal blend of luxury living, additional accommodation, and a profitable business venture. Don’t miss your chance to own a piece of this extraordinary property—schedule a viewing today!
Location - The property is located near the village of Hinstock, which has a local pub, shop, post office and junior school. There is excellent access to the A41 giving access to Newport, Telford and the M54 motorway and North towards Market Drayton and North Shropshire.
There are school buses that run from the village to Newport & Market Drayton. The property is well located between the towns of Newport & Market Drayton which offer a wide range of supermarkets, excellent schools, leisure facilities and amenities. There is great road access to destinations within Shropshire and to the Midlands, North West and North Wales.
Rooms -
Entrance Hall -
Kitchen/Diner - The immaculate fitted kitchen features an array of integrated appliances with windows over looking both the front and the side of the property whilst bi-fold doors lead out to the extraordinary garden.
Lounge - The comfortable lounge offers a double-sided log burner and is partially open-plan with the sun room.
Sun Room - A bright and spacious room with bi-folding doors leading to the garden
W.C. - Situated besides the entrance for convenience, and comprising wash-hand basin and W.C.
Bedroom One - Spacious double bedroom with character features including exposed beams.
Bedroom Two - Good-size double bedroom.
Shower Room - Three-piece suite comprising his and hers wash-hand basins, walk-in shower and W.C.
Lodge - A beautifully presented two double bedroom lodge, benefitting from open-plan living, and with the main bedroom benefitting from en-suite facilities.
External -
Barn - With planning permission granted for conversion into a two-bedroom dwelling.
Stables -
Cattery - Potential for a successful work-from-home business with good quality facilities for boarding.
Paddock -
Garden - A beautiful landscaped garden with a range of well-established trees and shrubs, and including a summer house, which currently houses the hot tub.
Local Authority - Shropshire Council.
Council Tax Band - Council Tax Band C.
Possession And Tenure - Freehold with vacant possession on completion.
Viewings - Strictly by appointment with the selling agent.
Anti-Money Laundering (Aml) Checks - We are legally obligated to undertake anti-money laundering checks on all property purchasers. Whilst we are responsible for ensuring that these checks, and any ongoing monitoring, are conducted properly; the initial checks will be handled on our behalf by a specialist company, Movebutler, who will reach out to you once your offer has been accepted. The charge for these checks is £30 (including VAT) per purchaser, which covers the necessary data collection and any manual checks or monitoring that may be required. This cost must be paid in advance, directly to Movebutler, before a memorandum of sale can be issued, and is non-refundable. We thank you for your cooperation.
Brochures
Howle Lane, Hinstock, Market Drayton- COUNCIL TAXA payment made to your local authority in order to pay for local services like schools, libraries, and refuse collection. The amount you pay depends on the value of the property.Read more about council Tax in our glossary page.
- Band: C
- PARKINGDetails of how and where vehicles can be parked, and any associated costs.Read more about parking in our glossary page.
- Yes
- GARDENA property has access to an outdoor space, which could be private or shared.
- Yes
- ACCESSIBILITYHow a property has been adapted to meet the needs of vulnerable or disabled individuals.Read more about accessibility in our glossary page.
- Ask agent
Howle Lane, Hinstock, Market Drayton
Add an important place to see how long it'd take to get there from our property listings.
__mins driving to your place
Get an instant, personalised result:
- Show sellers you’re serious
- Secure viewings faster with agents
- No impact on your credit score
Your mortgage
Notes
Staying secure when looking for property
Ensure you're up to date with our latest advice on how to avoid fraud or scams when looking for property online.
Visit our security centre to find out moreDisclaimer - Property reference 33553391. The information displayed about this property comprises a property advertisement. Rightmove.co.uk makes no warranty as to the accuracy or completeness of the advertisement or any linked or associated information, and Rightmove has no control over the content. This property advertisement does not constitute property particulars. The information is provided and maintained by Halls Estate Agents, Telford. Please contact the selling agent or developer directly to obtain any information which may be available under the terms of The Energy Performance of Buildings (Certificates and Inspections) (England and Wales) Regulations 2007 or the Home Report if in relation to a residential property in Scotland.
*This is the average speed from the provider with the fastest broadband package available at this postcode. The average speed displayed is based on the download speeds of at least 50% of customers at peak time (8pm to 10pm). Fibre/cable services at the postcode are subject to availability and may differ between properties within a postcode. Speeds can be affected by a range of technical and environmental factors. The speed at the property may be lower than that listed above. You can check the estimated speed and confirm availability to a property prior to purchasing on the broadband provider's website. Providers may increase charges. The information is provided and maintained by Decision Technologies Limited. **This is indicative only and based on a 2-person household with multiple devices and simultaneous usage. Broadband performance is affected by multiple factors including number of occupants and devices, simultaneous usage, router range etc. For more information speak to your broadband provider.
Map data ©OpenStreetMap contributors.
