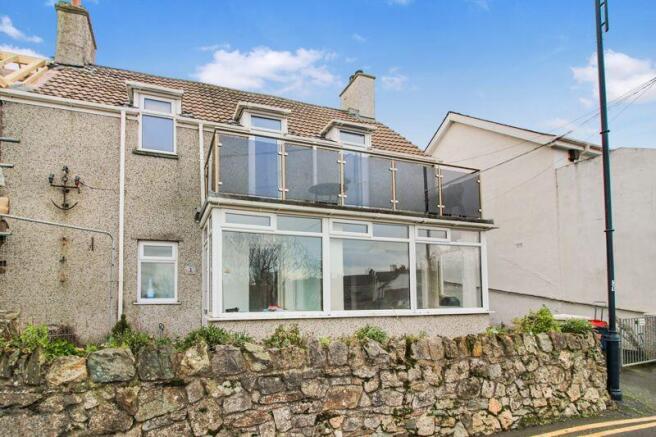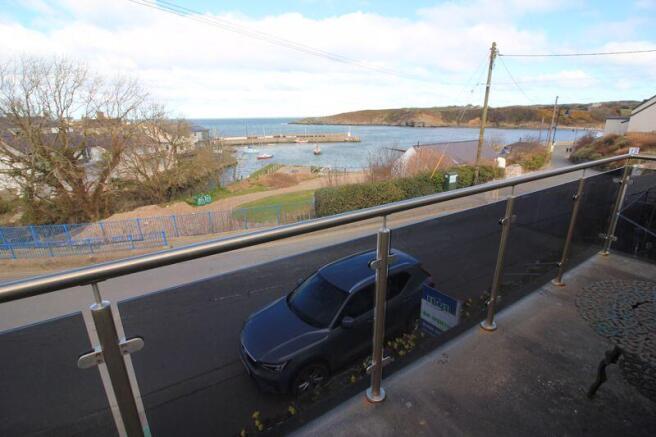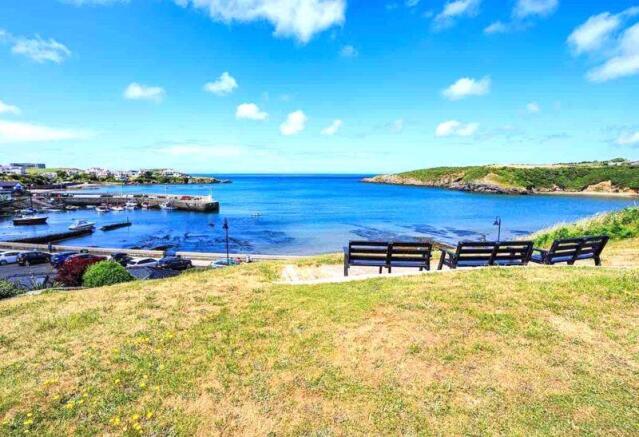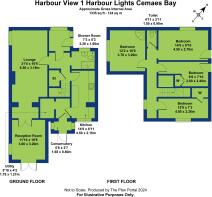Harbour Lights, Cemaes Bay

- PROPERTY TYPE
Semi-Detached
- BEDROOMS
4
- BATHROOMS
1
- SIZE
Ask agent
- TENUREDescribes how you own a property. There are different types of tenure - freehold, leasehold, and commonhold.Read more about tenure in our glossary page.
Freehold
Key features
- Overlooking A Pretty Harbour and Beach
- Impressive Sea View and yards from Beach
- Auction date opens 25/2/26
- 4 Bedroom Semi Detached House
- Rear Courtyard and garage/outbuilding
- Requires repair and improvement
- 2 Reception rooms, Fitted Kitchen and utility
- Cloakroom, Bathroom, Balcony off bedrooms
- High Heat Retention Storage Heating
- Upvc Double Glazing, No Chain EPC E
Description
No Onward Chain | EPC Rating: E. breathtaking views of the sea, harbour, and beach from this spacious and extended 4-bedroom semi-detached home, ideally located in the picturesque coastal village of Cemaes Bay. Just a stone’s throw (approx. 100 yards) from the beach and the renowned Anglesey Coastal Path, this property offers a rare opportunity to create your dream seaside retreat.Key Features: Panoramic Sea Views from multiple rooms and the first-floor balcony Generous Family Accommodation with character and charm 4 Bedrooms, including two with direct balcony access 2 Reception Rooms including a bay-fronted lounge with log burner Extended Fitted Kitchen with integrated appliances Utility Area, Ground Floor Shower Room & Cloakroom High Heat Retention Storage Heating & UPVC Double Glazing Rear Courtyard Garden with upper terrace Garage/Outbuilding plus Side Driveway & Parking Survey Report Available - Requires repair and Improvement The Harbour Hotel close by - is fire damagedLayout Overview: Ground Floor: Spacious entrance porch and hallway, large lounge with sea-facing bay window and log burner, second reception room with patio doors to the rear courtyard, extended kitchen, utility area, glazed rear porch, shower room, and walk-in airing cupboard. First Floor: Long rear landing, four bedrooms (two with balcony access and one with shower enclosure), separate cloakroom. Exterior: Walled front garden, gated side driveway, timber gates to enclosed courtyard with access to garage/outbuilding.This property offers exceptional potential for renovation and improvement, making it ideal for buyers seeking a coastal lifestyle with space, views, and character.
Accommodation - Ground floor
Entrance Porch
4' 11'' x 3' 10'' (1.5m x 1.18m)
Double glazed all around and sea views
Entrance Hallway
9' 6'' x 6' 2'' (2.9m x 1.89m)
Storage heater, WALK IN AIRING CUPBOARD with shelving and access to hot water cylinder
Through Lounge
21' 4'' x 10' 6'' (6.5m x 3.19m)
Having a large bay with double glazed windows and super sea views, fireplace and log burner, 2 storage heaters, open to an inner hall area with shelving and meter cupboard, double glazed double doors to
Reception Room 2
11' 10'' x 10' 6'' (3.6m x 3.2m)
Double glazed double patio doors to rear courtyard. side double glazed window, storage heater.
Fitted Kitchen
14' 1'' x 6' 11'' (4.3m x 2.1m)
Well fitted out with a contemporary base and wall units with complimentary working surfaces and inset sink unit, 4 ring lpg gas hob and cooker hood, built in double oven, part tiled walls, provision for fridge/dishwasher, rear double glazed window.
Rear Hall and Utility Area
9' 6'' x 2' 11'' (2.9m x 0.9m)
Quarry tiled floor, plumbing for washing machine, double glazed door to
Rear Porch
5' 3'' x 2' 7'' (1.6m x 0.8m)
Double glazed all around with double glazed roof and external door to courtyard
Shower Room
7' 3'' x 5' 3'' (2.2m x 1.6m)
Of main hall: Shower enclosure with electric shower, wash basin , w.c., shaver point, part tiled and part plastic paneled walls, built in cupboard, double glazed window
First Floor Landing
Double glazed window, storage heater.
Cloakroom
4' 11'' x 2' 11'' (1.5m x 0.9m)
Wash basin and W.C.
Front Bedroom 1
14' 9'' x 6' 11'' (4.5m x 2.1m)
Double glazed door to balcony and sea view, storage heater
Rear Bedroom 2
12' 2'' x 10' 6'' (3.7m x 3.2m)
Double glazed window, storage heater, corner shower cubicle and extractor
Front Bedroom 4
14' 1'' x 7' 3'' (4.3m x 2.2m)
Double glazed window and sea view, storage heater, built in cupboard
Front Bedroom 1
8' 6'' x 7' 10'' (2.6m x 2.4m)
Double glazed door to balcony and sea view, storage heater, loft access, built in cupboard.
Exterior
To the front there is a pedestrian gate and small walled foregarden. Double gates to the side lead to the drive/parking space and timber double gates lead to the rear. At the rear there is a walled and private courtyard garden with an upper section. Access to the Single Garage/outbuilding with and up and over door and side door
Facilities - High Heat Retention Radiators with controls, UPVC Double Glazing
Services - Mains water electricity and drainage ( no mains gas)
Tenure - Freehold
Council Tax Band C - Energy Performance Certificate E
Disclaimer
The information provided about this property does not constitute or form part of an offer or contract, nor may be it be regarded as representations. All interested parties must verify accuracy and your solicitor must verify tenure/lease information, fixtures & fittings and, where the property has been extended/converted, planning/building regulation consents. All dimensions are approximate and quoted for guidance only as are floor plans which are not to scale and their accuracy cannot be confirmed. Reference to appliances and/or services does not imply that they are necessarily in working order or fit for the purpose. If you require any clarification or further information on any points, please contact us, especially if you are travelling some distance to view. Buyers are advised to make their own enquiries regarding any necessary planning permission or other approvals required to extend this property. Enquiries should be completed prior to any legal commitment to...
Brochures
Property BrochureFull DetailsAuction Information Link- COUNCIL TAXA payment made to your local authority in order to pay for local services like schools, libraries, and refuse collection. The amount you pay depends on the value of the property.Read more about council Tax in our glossary page.
- Band: C
- PARKINGDetails of how and where vehicles can be parked, and any associated costs.Read more about parking in our glossary page.
- Yes
- GARDENA property has access to an outdoor space, which could be private or shared.
- Yes
- ACCESSIBILITYHow a property has been adapted to meet the needs of vulnerable or disabled individuals.Read more about accessibility in our glossary page.
- Ask agent
Harbour Lights, Cemaes Bay
Add an important place to see how long it'd take to get there from our property listings.
__mins driving to your place
Get an instant, personalised result:
- Show sellers you’re serious
- Secure viewings faster with agents
- No impact on your credit score


Your mortgage
Notes
Staying secure when looking for property
Ensure you're up to date with our latest advice on how to avoid fraud or scams when looking for property online.
Visit our security centre to find out moreDisclaimer - Property reference 11837442. The information displayed about this property comprises a property advertisement. Rightmove.co.uk makes no warranty as to the accuracy or completeness of the advertisement or any linked or associated information, and Rightmove has no control over the content. This property advertisement does not constitute property particulars. The information is provided and maintained by Mon Properties, Amlwch. Please contact the selling agent or developer directly to obtain any information which may be available under the terms of The Energy Performance of Buildings (Certificates and Inspections) (England and Wales) Regulations 2007 or the Home Report if in relation to a residential property in Scotland.
Auction Fees: The purchase of this property may include associated fees not listed here, as it is to be sold via auction. To find out more about the fees associated with this property please call Mon Properties, Amlwch on 01407 888497.
*Guide Price: An indication of a seller's minimum expectation at auction and given as a “Guide Price” or a range of “Guide Prices”. This is not necessarily the figure a property will sell for and is subject to change prior to the auction.
Reserve Price: Each auction property will be subject to a “Reserve Price” below which the property cannot be sold at auction. Normally the “Reserve Price” will be set within the range of “Guide Prices” or no more than 10% above a single “Guide Price.”
*This is the average speed from the provider with the fastest broadband package available at this postcode. The average speed displayed is based on the download speeds of at least 50% of customers at peak time (8pm to 10pm). Fibre/cable services at the postcode are subject to availability and may differ between properties within a postcode. Speeds can be affected by a range of technical and environmental factors. The speed at the property may be lower than that listed above. You can check the estimated speed and confirm availability to a property prior to purchasing on the broadband provider's website. Providers may increase charges. The information is provided and maintained by Decision Technologies Limited. **This is indicative only and based on a 2-person household with multiple devices and simultaneous usage. Broadband performance is affected by multiple factors including number of occupants and devices, simultaneous usage, router range etc. For more information speak to your broadband provider.
Map data ©OpenStreetMap contributors.




