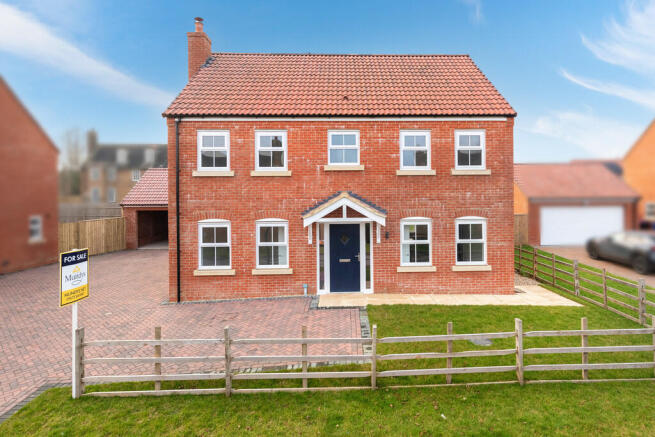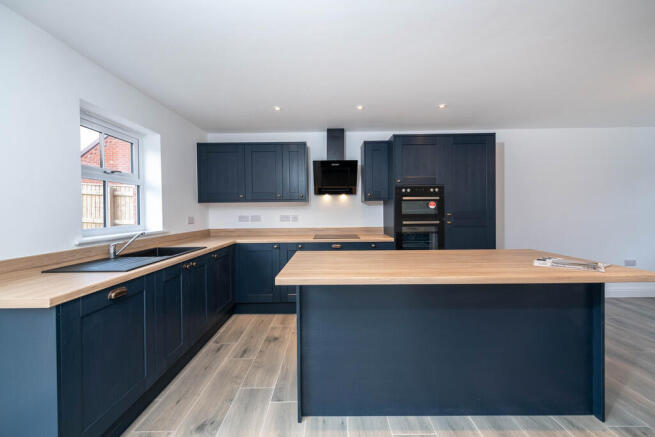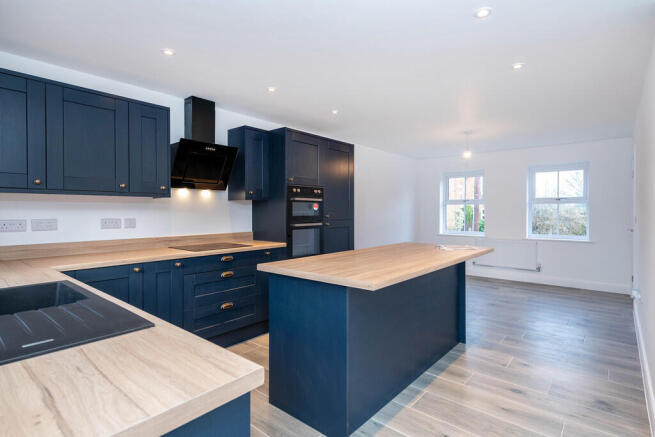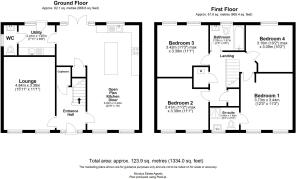
4 bedroom detached house for sale
Blenheim House, Lancaster Heights, York Road
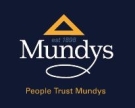
- PROPERTY TYPE
Detached
- BEDROOMS
4
- BATHROOMS
2
- SIZE
1,334 sq ft
124 sq m
- TENUREDescribes how you own a property. There are different types of tenure - freehold, leasehold, and commonhold.Read more about tenure in our glossary page.
Freehold
Key features
- Brand new 4 BEDROOM detached family home
- Classic Lincolnshire exterior with Tatham Red Multi bricks and Red Low Pitch Pantile roof tiles
- Spacious lounge and open-plan kitchen diner with double doors leading to the rear garden
- High-quality fitted kitchen with integrated appliances and a centre island
- Block-paved driveway with off-road parking and a carport, plus outdoor lighting and garden tap
- Located in Brookenby, part of the Lincolnshire Area of Outstanding Natural Beauty
- Convenient access to Lincoln, Grimsby, Louth, and local village amenities
- CARPETS AND TURF INCLUDED
- Council Tax Band - TBC | EPC Energy Rating - B
Description
- Open Plan Kitchen and Dining Room overlooking your garden
- Ground floor Tiling
- Patio area spanning the whole rear of the house
- Kitchen Lounge TV area
- Spacious Lounge with Log Burner Ready Fireplace with Chimney & Flue
- Cloakroom Cupboard off the hallway
- Kitchen Pantry Cupboard
- Utility Room
- Ground floor W/C
- 4 double Bedrooms
- En-suite Bathroom to master
- Warm cosy carpets to the Lounge, Stairs, Landing and Bedrooms
- New Boiler 7 Year Warranty
- 10 Year New Build Warranty
- EPC Rating - B
LOCATION The development is situated in the small yet lively village of Brookenby, which is within close proximity to the town of Market Rasen and is commutable to Lincoln, Grimsby, Scunthorpe, and Louth with the Humber Bridge and major M62 motorway not that far away.
The area around Lancaster Heights offers a peaceful rural charm with plenty of outdoor space. The village itself has a range of amenities including a local shop, the local primary school is in the neighbouring village of Binbrook and the nearest secondary school, leisure centre, swimming pool, railway station and a wider range of shops including a Tesco Superstore are located around 15 minutes away in Market Rasen. There is also a regular bus service connecting the village to nearby towns and cities.
The remaining dwellings on the development each consist of 4-bedroom, detached family homes with modern yet timeless specifications. Each home features traditional Lincolnshire style exteriors with red bricks and Red Low Pitch Pantile roof. The properties sit in generous plot sizes with block-paved driveways, purpose-built carports, and enclosed boundaries.
If this sounds like your ideal place to live, especially if you enjoy the tranquility of the countryside while still having access to essential amenities and transport links please get in touch with us to arrange a viewing.
TECHNICAL INFORMATION Construction Method: Timber Frame
Sewerage and Water: Mains Connection
Heating: Gas Boiler with Radiators
EPC Rating: TBC
New Build Warranty: ICW 10 Year Building Warranty
Tenure: Freehold
KEY SPECIFICATION INFORMATION External
Tatham Red Multi Bricks
Double Glazed White Duraflex Casement Windows and Patio Doors
Condron Low Pitch Pantile Roof Tiles
Stone Sills
Block Paved Driveways
Brick Built Carport in Same Tatham Red Multi Brick
Outside Tap
Feather-Edge Fencing to Rear Boundaries
Post and Rail Fencing to Front Boundaries
Exterior Lighting Included
Internal
4 inch Lambs-Tongue Skirting and Matching Architraves in White Satin
White Painted Doors with Optional Upgrade to Oak
White Sockets and Switches with TV Aerial Points to all Bedrooms
Downlighters to Kitchen and Bathrooms
Pendant Lighting to Living Room, Hallways and Bedrooms
Kitchen Island Plot Dependant with Seating for Breakfast Bar
Patio Doors from Dining Area to Rear Garden
Kitchen Upgrade Packages Available Subject to Build Stage
White Porcelain Bathroom Suites with Modern Sanitaryware
Kitchen and Bathroom Floor Tiling Included as Standard
ENTRANCE HALL
OPEN PLAN KITCHEN DINER 22' 9" x 18' 0" (6.93m x 5.49m)
UTILITY ROOM 7' 11" x 6' 6" (2.41m x 1.98m)
WC
LOUNGE 15' 11" x 11' 1" (4.85m x 3.38m)
FIRST FLOOR LANDING
BEDROOM 1 12' 3" x 11' 3" (3.73m x 3.43m)
EN-SUITE 6' 4" x 4' 10" (1.93m x 1.47m)
BEDROOM 2 11' 2" x 11' 1" (3.4m x 3.38m)
BEDROOM 3 11' 3" x 11' 1" (3.43m x 3.38m)
BEDROOM 4 10' 2" x 10' 2" (3.1m x 3.1m)
BATHROOM 7' 6" x 5' 6" (2.29m x 1.68m)
Brochures
BROCHURE- COUNCIL TAXA payment made to your local authority in order to pay for local services like schools, libraries, and refuse collection. The amount you pay depends on the value of the property.Read more about council Tax in our glossary page.
- Band: TBC
- PARKINGDetails of how and where vehicles can be parked, and any associated costs.Read more about parking in our glossary page.
- Garage,Covered
- GARDENA property has access to an outdoor space, which could be private or shared.
- Yes
- ACCESSIBILITYHow a property has been adapted to meet the needs of vulnerable or disabled individuals.Read more about accessibility in our glossary page.
- Ask agent
Blenheim House, Lancaster Heights, York Road
Add an important place to see how long it'd take to get there from our property listings.
__mins driving to your place
Get an instant, personalised result:
- Show sellers you’re serious
- Secure viewings faster with agents
- No impact on your credit score
Your mortgage
Notes
Staying secure when looking for property
Ensure you're up to date with our latest advice on how to avoid fraud or scams when looking for property online.
Visit our security centre to find out moreDisclaimer - Property reference 102125031878. The information displayed about this property comprises a property advertisement. Rightmove.co.uk makes no warranty as to the accuracy or completeness of the advertisement or any linked or associated information, and Rightmove has no control over the content. This property advertisement does not constitute property particulars. The information is provided and maintained by Mundys, Market Rasen. Please contact the selling agent or developer directly to obtain any information which may be available under the terms of The Energy Performance of Buildings (Certificates and Inspections) (England and Wales) Regulations 2007 or the Home Report if in relation to a residential property in Scotland.
*This is the average speed from the provider with the fastest broadband package available at this postcode. The average speed displayed is based on the download speeds of at least 50% of customers at peak time (8pm to 10pm). Fibre/cable services at the postcode are subject to availability and may differ between properties within a postcode. Speeds can be affected by a range of technical and environmental factors. The speed at the property may be lower than that listed above. You can check the estimated speed and confirm availability to a property prior to purchasing on the broadband provider's website. Providers may increase charges. The information is provided and maintained by Decision Technologies Limited. **This is indicative only and based on a 2-person household with multiple devices and simultaneous usage. Broadband performance is affected by multiple factors including number of occupants and devices, simultaneous usage, router range etc. For more information speak to your broadband provider.
Map data ©OpenStreetMap contributors.
