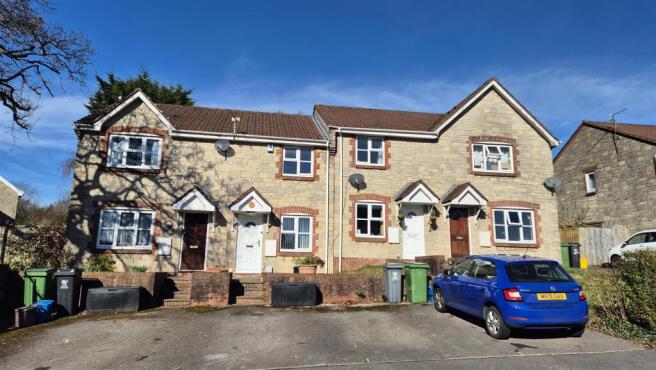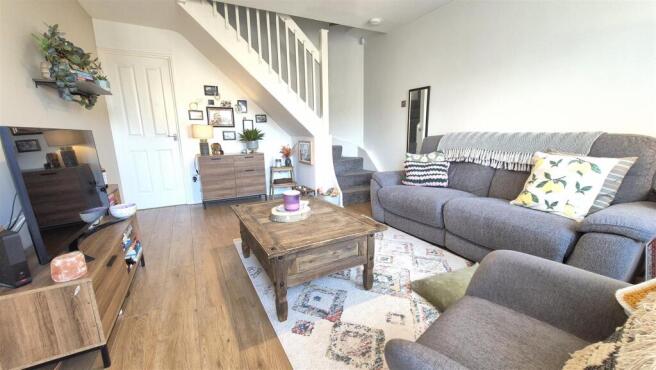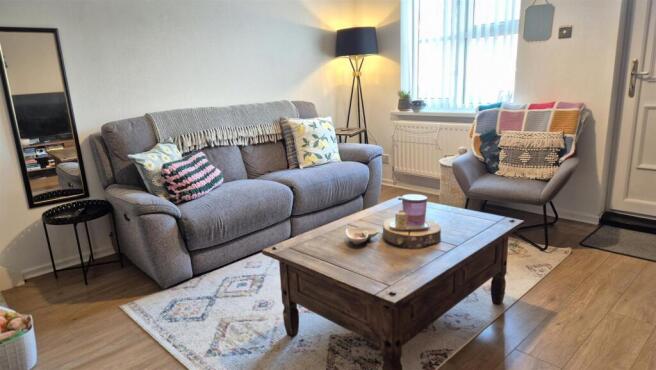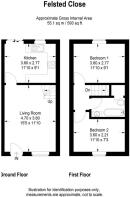Felsted Close, Pontprennau

- PROPERTY TYPE
Terraced
- BEDROOMS
2
- BATHROOMS
1
- SIZE
679 sq ft
63 sq m
- TENUREDescribes how you own a property. There are different types of tenure - freehold, leasehold, and commonhold.Read more about tenure in our glossary page.
Freehold
Key features
- Immaculate
- Perfect for first time buyers
- Convenient Location
- UPVC Windows and gas central heating
- Enclosed Private Garden
- Two Double Bedrooms
Description
The house is in excellent condition and offers a perfect opportunity for first-time buyers. The Property comprises a spacious front living room, a kitchen diner to the rear, and two double bedrooms. Outside, you will find an enclosed front and rear garden, with off-road parking available at the front of the property.
The property is freehold and benefits from a recently replaced consumer unit, a boiler installed in 2019, and a burglar alarm for added security.
Please contact us to arrange a viewing. We look forward to showing you around!
Lounge - 4.70m x 3.60m (15'5" x 11'9") - This inviting space features smooth walls and a ceiling complemented by central light pendant. The laminate flooring adds a modern touch, offering both durability and elegance. A staircase leads to the first floor, while a UPVC double-glazed window at the front allows natural light to flood the room, creating a bright and airy atmosphere
Kitchen/Dining Room - 3.60m x 2.77m (11'9" x 9'1" ) - The kitchen is fitted with a range of base and wall units, complemented by updated vinyl worktops that mimic a natural wood effect. It features an inset stainless steel sink unit with a drainer, built-in electric oven, and an extractor fan. There's space for a washing machine and a freestanding fridge/freezer, with ample room for a dining table and chairs. Wall-mounted combi boiler and a UPVC double-glazed window above the sink adding lots of natural light. Rear glass sliding door leading to the garden, with a bespoke wooden insert that includes a dog/cat flap, which can be left upon request. The kitchen is finished with smooth walls and ceiling, two central light pendants, and newly laid laminate flooring throughout.
Landing - The Landing features smooth walls, complemented by a light pendant. The space is finished with soft carpeted flooring, providing warmth and comfort. Doors open to all rooms on the first floor, ensuring easy access. A loft hatch offers entry to additional loft storage, perfect for extra space.
Bedroom One - 3.60m x 2.77m (11'9" x 9'1") - This room features smooth, contemporary walls complemented by a textured ceiling and central light pendant. The space is finished with high-quality laminate flooring and UPVC double-glazed window at the rear.
Bedroom Two - 3.60m x 2.21m (11'9" x 7'3" ) - The room features smooth walls, a textured ceiling and a central light pendant. Laminate flooring and UPVC double-glazed window at the front allowing natural light to fill the space
Bathroom - This modern bathroom is fitted with a sleek three-piece suite, including a bath with an overhead shower, a WC, and a wash hand basin. The space has been recently renovated with stylish white tiles covering the walls from floor to ceiling. The textured ceiling is equipped with downlights, while the wood-effect vinyl flooring adds warmth to the space. For added convenience, a chrome heated towel rail is installed, and a generous cupboard provides extra storage, housing the hot water tank.
Front Garden - Charming and attractive low-maintenance front garden featuring low boundary walls. The concrete driveway provides convenient parking, leading up to steps that guide you to a paved pathway towards the front door. The stone garden is beautifully presented with a selection of potted plants, which will remain, adding a touch of greenery and character to the space.
Rear Garden - This charming, enclosed rear garden offers privacy and tranquillity, spread across three levels. The lower level features a spacious patio, perfect for outdoor entertaining. Steps lead to the second level, where there are slate chippings creating a low-maintenance area. Beyond, a decked area with a balustrade and a shed to remain for added storage. Boundary walls and fencing ensure complete privacy
Brochures
Felsted Close, PontprennauBrochure- COUNCIL TAXA payment made to your local authority in order to pay for local services like schools, libraries, and refuse collection. The amount you pay depends on the value of the property.Read more about council Tax in our glossary page.
- Band: D
- PARKINGDetails of how and where vehicles can be parked, and any associated costs.Read more about parking in our glossary page.
- Yes
- GARDENA property has access to an outdoor space, which could be private or shared.
- Yes
- ACCESSIBILITYHow a property has been adapted to meet the needs of vulnerable or disabled individuals.Read more about accessibility in our glossary page.
- Ask agent
Felsted Close, Pontprennau
Add an important place to see how long it'd take to get there from our property listings.
__mins driving to your place
Get an instant, personalised result:
- Show sellers you’re serious
- Secure viewings faster with agents
- No impact on your credit score
Your mortgage
Notes
Staying secure when looking for property
Ensure you're up to date with our latest advice on how to avoid fraud or scams when looking for property online.
Visit our security centre to find out moreDisclaimer - Property reference 33556388. The information displayed about this property comprises a property advertisement. Rightmove.co.uk makes no warranty as to the accuracy or completeness of the advertisement or any linked or associated information, and Rightmove has no control over the content. This property advertisement does not constitute property particulars. The information is provided and maintained by CS Properties, Cardiff. Please contact the selling agent or developer directly to obtain any information which may be available under the terms of The Energy Performance of Buildings (Certificates and Inspections) (England and Wales) Regulations 2007 or the Home Report if in relation to a residential property in Scotland.
*This is the average speed from the provider with the fastest broadband package available at this postcode. The average speed displayed is based on the download speeds of at least 50% of customers at peak time (8pm to 10pm). Fibre/cable services at the postcode are subject to availability and may differ between properties within a postcode. Speeds can be affected by a range of technical and environmental factors. The speed at the property may be lower than that listed above. You can check the estimated speed and confirm availability to a property prior to purchasing on the broadband provider's website. Providers may increase charges. The information is provided and maintained by Decision Technologies Limited. **This is indicative only and based on a 2-person household with multiple devices and simultaneous usage. Broadband performance is affected by multiple factors including number of occupants and devices, simultaneous usage, router range etc. For more information speak to your broadband provider.
Map data ©OpenStreetMap contributors.




