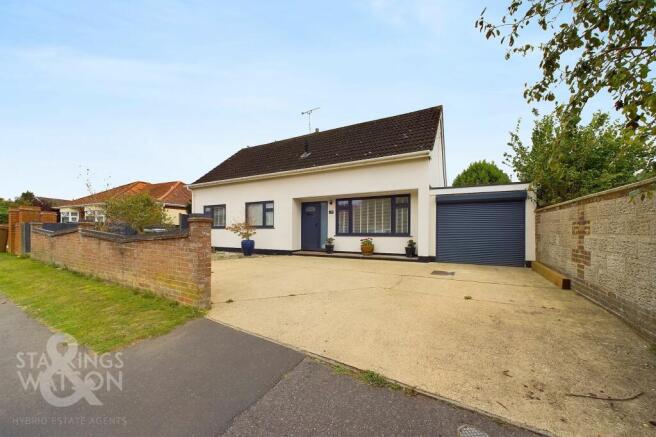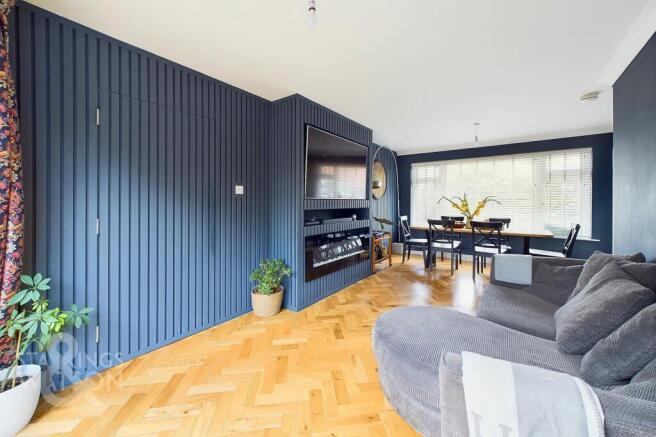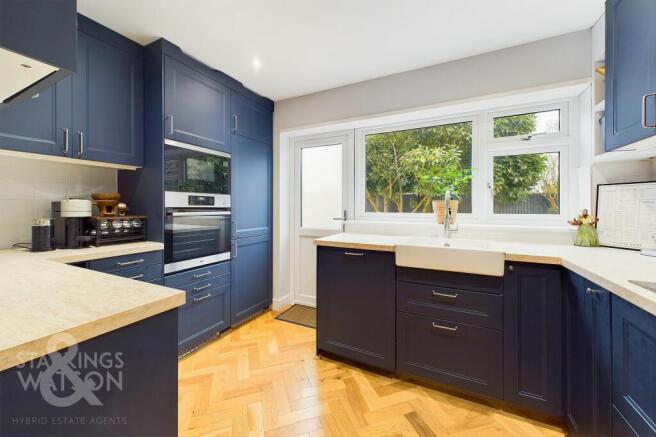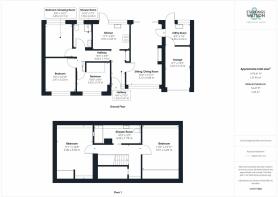
Colindeep Lane, Sprowston, Norwich

- PROPERTY TYPE
Chalet
- BEDROOMS
5
- BATHROOMS
2
- SIZE
1,479 sq ft
137 sq m
- TENUREDescribes how you own a property. There are different types of tenure - freehold, leasehold, and commonhold.Read more about tenure in our glossary page.
Freehold
Key features
- Detached Chalet Home
- Fully Renovated & No Expense Spared
- 19' Dual Aspect Sitting Room
- Kitchen with Integrated Appliances
- Shower Room & Family Bathroom
- Five Bedrooms over Two Floors
- Landscaped Rear Garden
- Off Road Parking & Garage
Description
IN SUMMARY
Guide Price £425,000-£450,000. Offered in STUNNING CONDITION both internally and externally, this modernised DETACHED CHALET STYLE HOME has been lovingly refurbished with all HIGH QUALITY fixtures and fittings, including all hardwood flooring on the ground floor and OAK internal doors throughout. The ground floor offers a 19' dual aspect SITTING ROOM with a media wall and sleek access door into the LAUNDRY/UTILITY ROOM, and garage. A fitted kitchen with AEG INTEGRATED APPLIANCES can be found backing into the rear garden next to a ground floor SHOWER ROOM next to THREE BEDROOMS. A further TWO DOUBLE BEDROOMS occupy the first floor with eaves storage and a stunning FOUR PIECE FAMILY BATHROOM between both. The PRIVATE rear garden has been carefully LANDSCAPED by the current owners while ample OFF ROAD PARKING can be found to the front.
SETTING THE SCENE
The property is accessed via an entrance through the brick walls leading to a concrete driveway suitable for multiple vehicle parking with a shingle garden space just beyond and access directly into the garage with electric roller door to the front.
THE GRAND TOUR
As you enter the property, you are first met with a slightly widened hallway complete with porch style access and useful coat storage to your right leading onto the solid wood flooring which adorns the space on the ground floor. Stepping through one of the many oak internal doors to your right, you will find yourself within the dual aspect sitting room offering a media wall with fireplace below. The large uPVC double glazed window to the front has fitted blinds, whilst the rear of the space has sliding doors into a rear garden decking seating area. An access door to the rear of the room has been hidden and built into the panelling on the wall and grants seamless access into the laundry room complete with additional storage spaces and plumbing for a washing machine. The garage and rear garden can also be accessed from this space. The centre of the property offers space for the immaculately designed kitchen complete with tiled splash backs and a multitude of wall and base level storage units. This space is also fitted with an array of integrated appliances such as dual ovens and microwave, fridge/freezer, dishwasher, induction hob and inset ceramic sink. Towards the end of the hallway is a walk in shower room with a fully tiled surround and corner shower unit plus a frosted glass window into the rear garden. The first of the three bedrooms located on the ground floor has the same solid wood flooring underfoot and is currently serving as a dressing room and study. This space could easily be utilized for the same use or turned into a fifth bedroom with a rear facing aspect. Two further bedrooms are found on the ground floor, both with front facing aspects. The larger of the rooms will comfortably fit a double bed and additional storage units, while the smaller of the two is the ideal single bedroom with space for additional storage. Heading towards the first floor landing where you can access both of the double bedrooms and family bathroom, there is an additional storage cupboard accessed from here. Standing at the top of the stairs and turning right is the first of the two double bedrooms with wall to wall built in storage wardrobes and a vaulted ceiling housing a large Velux window allowing this room to bask in natural light. Sitting adjacent is the larger second bedroom with built in wardrobes and additional storage units set around carpeted flooring with a similarly sized Velux window set upon the vaulted ceiling. In between both bedrooms is a four piece family bathroom with a walk in shower unit and separate bath, wall mounted radiator and Velux window, all immaculately presented with a fully tiled surround.
FIND US
Postcode : NR7 8EG
What3Words : ///warm.splice.codes
VIRTUAL TOUR
View our virtual tour for a full 360 degree of the interior of the property.
EPC Rating: C
Garden
THE GREAT OUTDOORS
Externally, the rear garden has been carefully landscaped to initially offer a wooden decking space at the rear of the home, leading onto a lawned garden with mature tree borders and patio seating area ideal for enjoying the warmer months, with a raised pond nestled in the corner.
Brochures
Property Brochure- COUNCIL TAXA payment made to your local authority in order to pay for local services like schools, libraries, and refuse collection. The amount you pay depends on the value of the property.Read more about council Tax in our glossary page.
- Band: C
- PARKINGDetails of how and where vehicles can be parked, and any associated costs.Read more about parking in our glossary page.
- Yes
- GARDENA property has access to an outdoor space, which could be private or shared.
- Private garden
- ACCESSIBILITYHow a property has been adapted to meet the needs of vulnerable or disabled individuals.Read more about accessibility in our glossary page.
- Ask agent
Colindeep Lane, Sprowston, Norwich
Add an important place to see how long it'd take to get there from our property listings.
__mins driving to your place
Get an instant, personalised result:
- Show sellers you’re serious
- Secure viewings faster with agents
- No impact on your credit score
Your mortgage
Notes
Staying secure when looking for property
Ensure you're up to date with our latest advice on how to avoid fraud or scams when looking for property online.
Visit our security centre to find out moreDisclaimer - Property reference 9da4b275-1c47-407f-a040-dec68287bb44. The information displayed about this property comprises a property advertisement. Rightmove.co.uk makes no warranty as to the accuracy or completeness of the advertisement or any linked or associated information, and Rightmove has no control over the content. This property advertisement does not constitute property particulars. The information is provided and maintained by Starkings & Watson, Norfolk & Suffolk. Please contact the selling agent or developer directly to obtain any information which may be available under the terms of The Energy Performance of Buildings (Certificates and Inspections) (England and Wales) Regulations 2007 or the Home Report if in relation to a residential property in Scotland.
*This is the average speed from the provider with the fastest broadband package available at this postcode. The average speed displayed is based on the download speeds of at least 50% of customers at peak time (8pm to 10pm). Fibre/cable services at the postcode are subject to availability and may differ between properties within a postcode. Speeds can be affected by a range of technical and environmental factors. The speed at the property may be lower than that listed above. You can check the estimated speed and confirm availability to a property prior to purchasing on the broadband provider's website. Providers may increase charges. The information is provided and maintained by Decision Technologies Limited. **This is indicative only and based on a 2-person household with multiple devices and simultaneous usage. Broadband performance is affected by multiple factors including number of occupants and devices, simultaneous usage, router range etc. For more information speak to your broadband provider.
Map data ©OpenStreetMap contributors.





