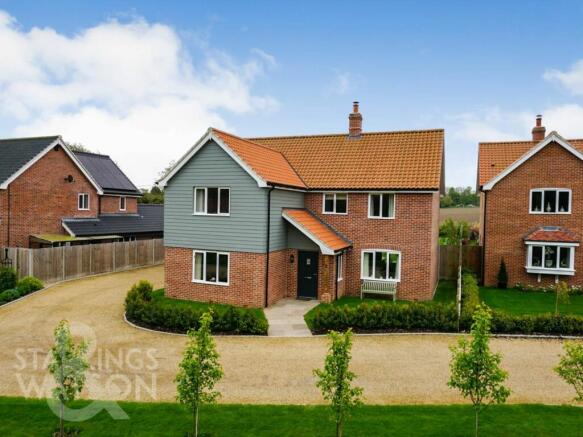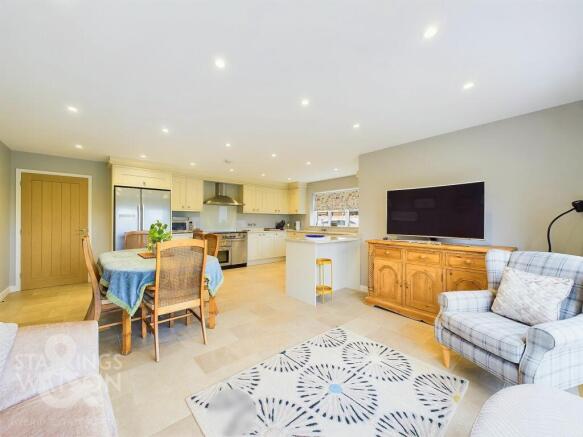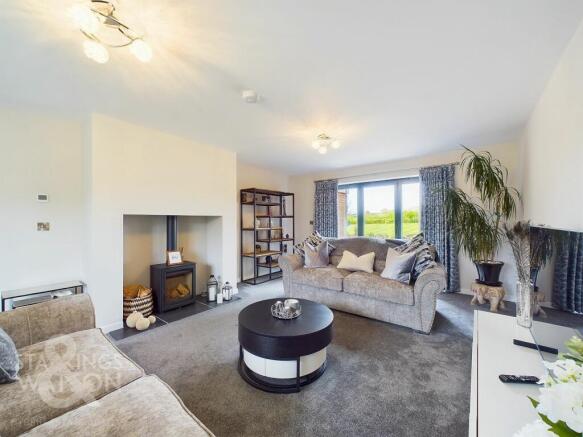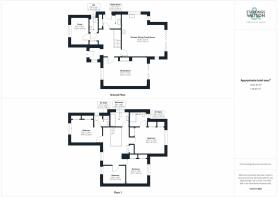
Watermill Rise, Tasburgh, Norwich

- PROPERTY TYPE
Detached
- BEDROOMS
4
- BATHROOMS
3
- SIZE
1,923 sq ft
179 sq m
- TENUREDescribes how you own a property. There are different types of tenure - freehold, leasehold, and commonhold.Read more about tenure in our glossary page.
Freehold
Key features
- Modern Detached Family Home
- Backing onto Open Fields
- Ground Floor Underfloor Heating
- Sitting Room with Wood Burner
- Hall Entrance & Study
- Open Plan Kitchen/Dining Space
- Four Double Bedrooms
- Double Garage & Landscaped Gardens
Description
IN SUMMARY
Built in 2021 to a HIGH SPECIFICATION, this detached home offers a remaining NHBC WARRANTY, with FIELD VIEWS, extending to OVER 1920 Sq. ft (stms) and an overall 0.24 ACRE PLOT (stms) including a substantial frontage. This modern build home includes AIR SOURCE UNDER FLOOR HEATING, hand crafted stairs and OAK WOOD INTERNAL DOORS, merged with a neutral décor whilst combining OPEN PLAN LIVING and formal reception rooms. The front VESTIBULE leads to a HALL perfectly designed with doors to the W.C and utility/laundry room. The living space includes a 20' DUAL ASPECT SITTING ROOM with a WOOD BURNER and BI-FOLDING DOORS onto the garden, whilst a separate STUDY can be found to the front. The KITCHEN and DINING ROOM are open plan, with tiled flooring, ample space for a table or island, and OUTSTANDING VIEWS across the GARDEN through the BI-FOLDING DOORS. The first floor GALLERIED LANDING leads to FOUR BEDROOMS - three with WARDROBES, two with en suites, and the family bathroom.
SETTING THE SCENE
Occupying a private and exclusive development of just four properties, a shared shingled driveway runs through the development, with the lawned frontage opposite included in the freehold, which has allowed the neighbours to individually create a tree lined frontage with hedging, adding to the privacy that the properties all enjoy. With a part clad exterior, the property offers a striking facade, with a private driveway to the side, where the double garage can be found, complete with a power supply to install an electric car charger.
THE GRAND TOUR
With tiled flooring and under floor heating under foot, the front vestibule opens to the main hall entrance, with the hand crafted solid wood stairs rising in front of you, with a storage cupboard below. Doors lead off to all the ground floor rooms, starting with the carpeted study which enjoys views to the front. Adjacent is the W.C which has been designed with a contemporary white two piece suite with storage under the sink unit, tiled splash backs and flooring. The utility room is the perfect laundry room, also complete with a useful side access onto the driveway. With granite work surfaces and space for laundry appliances, there is ample cupboard space and a cupboard housing the heating system. The sitting room has been designed to create a spacious but cosy sitting room, centred on the wood burner which allows for a beautiful warm feeling during the winter months. In summer, the bi-folding doors can be open, allowing the outside patio to become part of the living space. The kitchen/dining room is also an extension of the living space, sized to allow for a busy kitchen area, dining and sitting. The L-shape layout is perfect for a large built-in kitchen area with granite work surfaces, an integrated dishwasher and wine cooler, along with space for a 'Range' style cooker. Tiled flooring with under floor heating runs under foot, with bi-folding doors opening to the patio - enjoying the field views. Upstairs, the galleried landing includes storage, with doors to the four bedrooms. Starting at the front, the double bedroom offers twin built-in wardrobes, and a three piece en suite complete with storage and a heated towel rail. The smallest of the double bedrooms sits to the side, with views to front, with the third bedroom to the rear, also with twin built-in double wardrobes. The main bedroom enjoys field views, and three built-in double wardrobes. The en suite includes a walk-in double shower, built-in storage and a heated towel rail. Lastly, the spacious family bathroom includes a shower over the bath and a wall mounted hand wash basin.
FIND US
Postcode : NR15 1AW
What3Words : ///parked.packing.fleet
VIRTUAL TOUR
View our virtual tour for a full 360 degree of the interior of the property.
EPC Rating: C
Garden
THE GREAT OUTDOORS
The rear garden has been well designed to match the interior, allowing the twin sets of bi-folding doors to merge with the outside during the summer months. A patio area runs across the width of the property, with ample room for outside dining, whilst leading to the garage and gated frontage. A step leads to a further patio, main lawn, and the far patio to enjoy the last of the days sun. With field views to rear, the garden is enclosed with timber panelled fencing to both sides and a range of raised beds. The double garage includes twin electric up and over doors to front, power and lighting.
Disclaimer
Disclaimer: Whilst every care has been taken to prepare these sales particulars, they are for guidance purposes only. All measurements are approximate are for general guidance purposes only and whilst every care has been taken to ensure their accuracy, they should not be relied upon and potential buyers are advised to recheck the measurements. We do not take responsibility for any statements made in these particulars, which do not constitute part of any offer or contract. It is recommended to verify leasehold charges provided by the seller through legal representation. It should not be assumed that the property has all necessary planning, building regulations, or other consents. Also note that services, equipment, and facilities have not been tested by us, and you should verify these via an inspection.
Brochures
Brochure 1- COUNCIL TAXA payment made to your local authority in order to pay for local services like schools, libraries, and refuse collection. The amount you pay depends on the value of the property.Read more about council Tax in our glossary page.
- Band: F
- PARKINGDetails of how and where vehicles can be parked, and any associated costs.Read more about parking in our glossary page.
- Yes
- GARDENA property has access to an outdoor space, which could be private or shared.
- Private garden
- ACCESSIBILITYHow a property has been adapted to meet the needs of vulnerable or disabled individuals.Read more about accessibility in our glossary page.
- Ask agent
Watermill Rise, Tasburgh, Norwich
Add an important place to see how long it'd take to get there from our property listings.
__mins driving to your place
Get an instant, personalised result:
- Show sellers you’re serious
- Secure viewings faster with agents
- No impact on your credit score
Your mortgage
Notes
Staying secure when looking for property
Ensure you're up to date with our latest advice on how to avoid fraud or scams when looking for property online.
Visit our security centre to find out moreDisclaimer - Property reference 9da4b3c7-5acf-413b-a9e1-2f75a6156238. The information displayed about this property comprises a property advertisement. Rightmove.co.uk makes no warranty as to the accuracy or completeness of the advertisement or any linked or associated information, and Rightmove has no control over the content. This property advertisement does not constitute property particulars. The information is provided and maintained by Starkings & Watson, Poringland. Please contact the selling agent or developer directly to obtain any information which may be available under the terms of The Energy Performance of Buildings (Certificates and Inspections) (England and Wales) Regulations 2007 or the Home Report if in relation to a residential property in Scotland.
*This is the average speed from the provider with the fastest broadband package available at this postcode. The average speed displayed is based on the download speeds of at least 50% of customers at peak time (8pm to 10pm). Fibre/cable services at the postcode are subject to availability and may differ between properties within a postcode. Speeds can be affected by a range of technical and environmental factors. The speed at the property may be lower than that listed above. You can check the estimated speed and confirm availability to a property prior to purchasing on the broadband provider's website. Providers may increase charges. The information is provided and maintained by Decision Technologies Limited. **This is indicative only and based on a 2-person household with multiple devices and simultaneous usage. Broadband performance is affected by multiple factors including number of occupants and devices, simultaneous usage, router range etc. For more information speak to your broadband provider.
Map data ©OpenStreetMap contributors.





