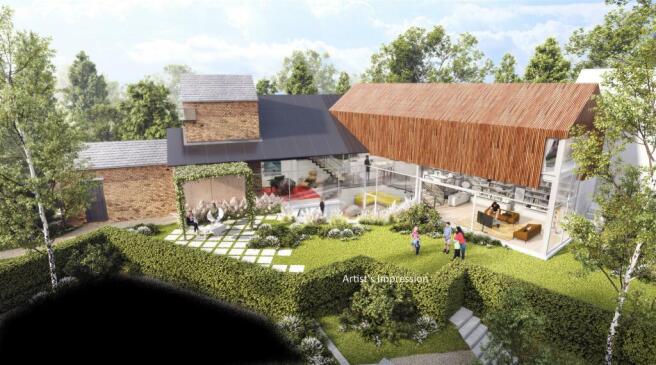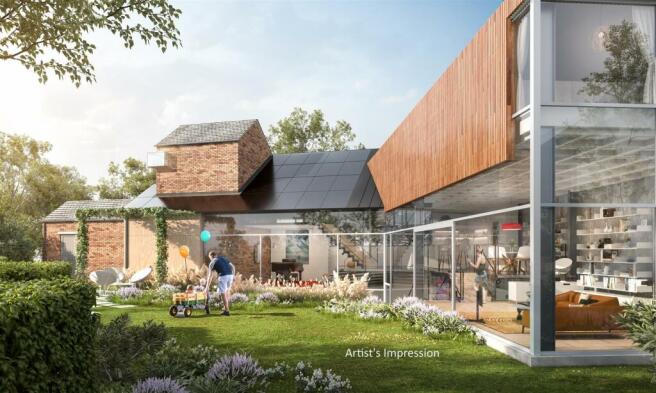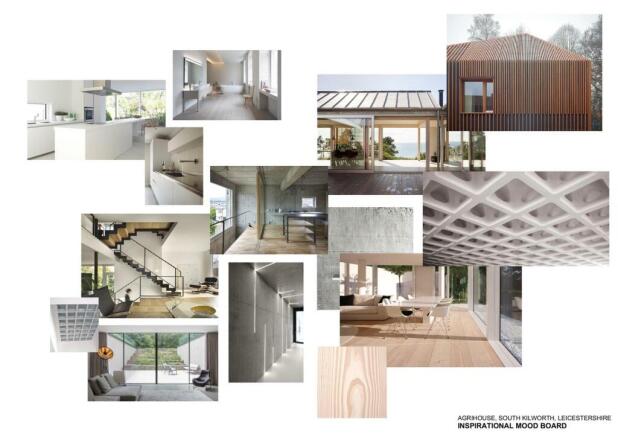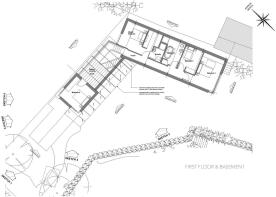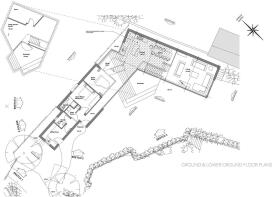
Superior Building Plot, Walcote Road, South Kilworth
- PROPERTY TYPE
Land
- SIZE
Ask agent
Key features
- Superb building plot
- Exclusive village setting
- Stunning views over open countryside
- Full planning permission granted
- Contemporary design of approx. 2758 sq ft
- Extensive open plan living
- 5 double bedrooms
- 3 bathrooms
- Triple garage
- Host of energy efficient features
Description
With a site area of approximately 931 sq m (10,021 sq ft) including the field track, the proposed accommodation is arranged over three floors, the nett internal floor area amounting to approximately 256 sq m (2,758 sq ft), together with a triple garage, garage studio, garden room and store, plus a greenhouse and potting shed.
The architect's plans and CGIs provide a glimpse of the spectacular architectural design, creating an outstanding detached family home of character.
Location - The site is located to the rear of Langton House close to the school on the fringes of the highly sought after south Leicestershire village of South Kilworth which has a number of local facilities including a fine village school, renowned local butcher and fine church. The nearby town of Market Harborough offers comprehensive shopping and supermarket facilities. For the commuter, the M1 is accessible at Junction 20, the A14 lies to the south, and both Market Harborough and Rugby have mainline rail services to London in less than an hour in the main. Birmingham and East Midlands airports are both within about a 45 minute drive.
Planning - Planning permission was granted on 24th February 2022 for the erection of a dwelling and garage to the rear of Langton House, South KIilworth, (Application Number 21/02172/FUL). Interested parties must liaise with Harborough District Council Planning Team over any planning queries.
Viewings - Viewings should be arranged through Andrew Granger & Co on .
Plans, Elevations And Cgis - The proposed layout plans, elevations, CGIs and site plans are provided for guidance purposes only, and are not to scale.
Wayleaves, Easements, Covenants & Rights Of Way - The land is sold subject to and with the benefit of all covenants, rights of way, wayleaves and easements that may exist over the property, whether or not mentioned in these sales particulars.
Proposed Dwelling - SITE AREA (DEVELOPMENT AREA) - 931sqm / 10,021 sqft. (incl field track)
LOWER GROUND FLOOR - 34.2sqm / 368.1sqft
GROUND FLOOR - 129.7sqm / 1,396sqft
FIRST FLOOR - 92.4sqm / 994.5sqft
SCHEDULE OF ACCOMMODATION OF PROPOSED DWELLING
LOWER GROUND FLOOR
Store - 9sqm / 96.8sqft
Studio - 24.5sqm / 263.7sqft
GROUND FLOOR
Utility Room - 7.7sqm / 82.88sqft
Cloaks - 2.8sqm / 30.1sqft
Plant - 2sqm / 21.5sqft
Ensuite Guest Bedroom (No 5) / - 13.8sqm / 148.5sqft
Music Room - 10.5sqm / 113sqft
Study - 8.5sqm / 91.4sqft
Kitchen Dining Room - 31.1sqm / 334.7sqft
Living Room - 31.6sqm / 340.1sqft
FIRST FLOOR
Ensuite Bedroom 1 and dressing room - 20.5sqm / 220.6sqft
Bedroom 2 - 8.3sqm / 89.3sqft
Bedroom 3 - 15.1sqm / 162.5sqft
Bedroom 4 - 11.7sqm 125.9sqft
Family Bathroom - 8.4sqm / 90.4sqft
Open Feature Staircase
Gallery Landing - 8.5sqm / 91.4sqft
TRIPLE GARAGE - 47.1sqm / 506.9sqft
GARAGE STUDIO - 35.8sqm / 385.3sqft
GARDEN ROOM & STORE - 25sqm / 269sqft
HARTLEY BOTANICAL GREEN HOUSE - 7.6sqm / 81.8sqft
POTTING SHED - 2.9sqm / 31.2sqft
Brochures
Superior Building Plot, Walcote Road, South KilworSuperior Building Plot, Walcote Road, South Kilworth
NEAREST STATIONS
Distances are straight line measurements from the centre of the postcode- Rugby Station6.8 miles
Notes
Disclaimer - Property reference 33557469. The information displayed about this property comprises a property advertisement. Rightmove.co.uk makes no warranty as to the accuracy or completeness of the advertisement or any linked or associated information, and Rightmove has no control over the content. This property advertisement does not constitute property particulars. The information is provided and maintained by Andrew Granger, Market Harborough. Please contact the selling agent or developer directly to obtain any information which may be available under the terms of The Energy Performance of Buildings (Certificates and Inspections) (England and Wales) Regulations 2007 or the Home Report if in relation to a residential property in Scotland.
Map data ©OpenStreetMap contributors.
