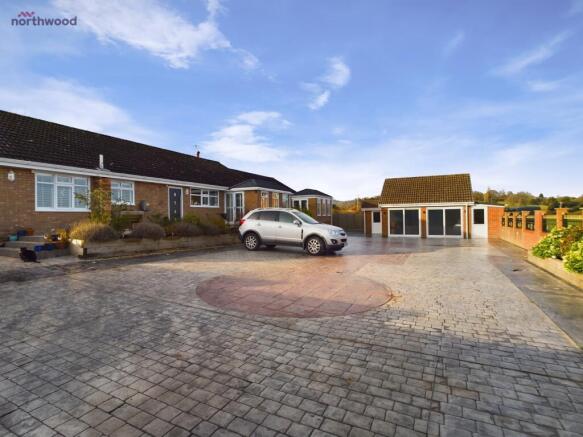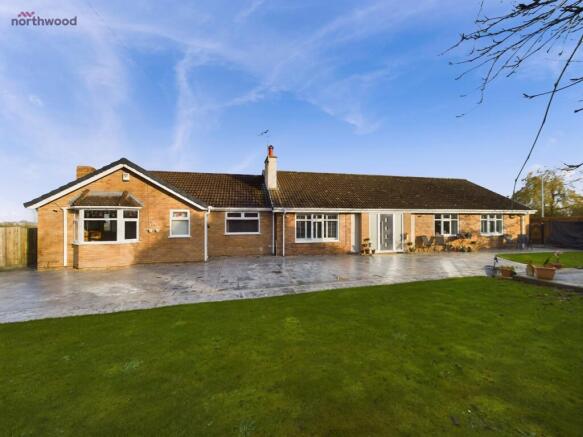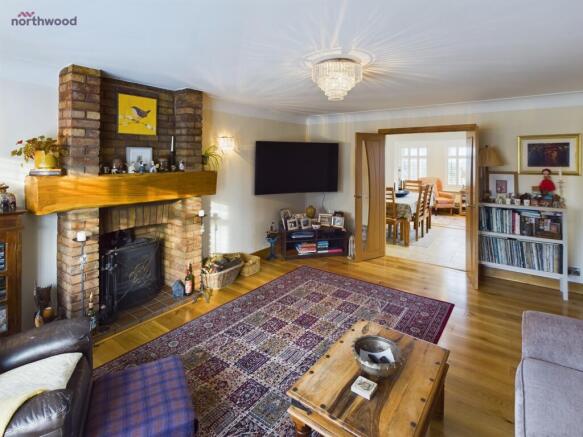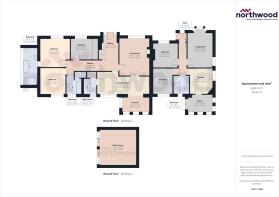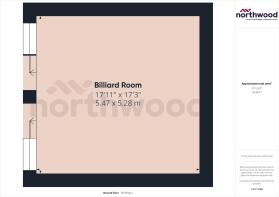
Bottom Road, Summerhill, LL11

- PROPERTY TYPE
Bungalow
- BEDROOMS
5
- BATHROOMS
3
- SIZE
Ask agent
- TENUREDescribes how you own a property. There are different types of tenure - freehold, leasehold, and commonhold.Read more about tenure in our glossary page.
Freehold
Key features
- Three-Bed Bungalow
- Two-Bed Annex
- Bespoke & High-Quality
- Extensive Refurbishment
- Corner Plot
- Large Driveway
- Gym Room
- No Onward Chain
- Semi-Rural Outlook
Description
Virtual Tour Available. No Chain. Following a bespoke and high-specification refurbishment, this magnificent three-bedroom bungalow with two-bedroom annex comes to the market with no onward chain. The extensive refurbishment works include new oak floors and doors, upmarket kitchen and bathroom replacements, updated central heating system, installing electronically controlled security gates, among many other improvements. The annex is adjoining the main accommodation, though is entirely self-contained and secure.
In brief, the internal specification comprises; living room, kitchen/diner, utility room, sun room, three bedrooms, two bathrooms. Annex; living room, kitchen, sun room, two bedrooms and bathroom. Outside, there is a detached gym room with additional storage rooms, private garden and driveway parking for numerous vehicles.
EPC rating: C. Tenure: Freehold,Exterior / Parking / Garden / Gym Room
The property sits on a substantial corner plot and enjoys unobstructed views over the fields and woodland lying beyond. There is enough parking space for numerous vehicles in front of the bungalow. The detached and standalone gym room can be utilised a number of ways, though the garage doors have been replaced with sliding patio. Either side of the gym room has an additional storage room.
Entrance Hall
Composite door with adjacent full-length frosted windows; oak flooring has been installed to the spacious entrance hall, which flows seamlessly through to the living room. Solid-oak doors lead to the main accommodation, with double-opening storage cupboard for coats and footwear.
Living Room
Beautifully constructed and eye-catching fireplace with exposed-brick chimney breast, stunning oak-sleeper mantlepiece with quarry tile hearth; inset multi-fuel burner.
Kitchen / Diner, Utility & Sun Room
Marvellously appointed kitchen which has travertine floor tiles laid, complimenting granite worktop fitted to the range of modern, minimalist NEFF base units. Within the utility room you can find matching worktop and units beneath, space for washing machine and tumble dryer; composite door leading outside.
The sun room offers additional and practical space which can be utilised many ways; perfect natural lighting with several windows all with new shutters, French window leading outside, vaulted ceiling with downlighters.
Master Bedroom
The master bedroom is a large double with ample space for furnishings alongside, shutters fitted to the window which overlooks the rear garden.
En-Suite
A simply spectacularly appointed en-suite bathroom with vaulted ceiling, gable-end window and skylights. Slate tiles are installed to the walls and floor, anthracite grey vertical radiator. The stunning suite comprises; double-end bath with plumbing sunk into the wall, wash-hand basin with vanity unit beneath, low-level w.c. pan with button flush, walk-in glass shower enclosure with waterfall shower head again with hidden plumbing.
Bedrooms Two & Three
Each of the second and third bedrooms are comfortable double bedrooms very similar in size and decor.
Bathroom
Modern bathroom suite comprising large bath and separate walk-in shower enclosure with mains shower, low-level w.c. pan with hidden cistern and button flush, wash-hand basin with chrome waterfall mixer tap; large vanity unit beneath. Ceiling downlights, frosted uPVC window with shutters, extractor vent.
Annex - Summary
Adjoining the main bungalow but entirely separate and secure, the annex has two comfortable double bedrooms, living room with bay window, bathroom with comprehensive suite, well-appointed kitchen and sun room.
Sun Room & Kitchen
Entrance to the annex via the sunroom which is a useful space utilizable in many ways, uPVC door opening to the kitchen which has an array of shaker-style wall and base units installed with laminate worktop, integral oven, hob and extractor hood, tiled walls and floor.
Living Room
Spacious living room with windows to two aspects including bay window overlooking the garden. Oak-effect laminate flooring is laid, electric heater, several power sockets around the room, two twin-panel radiators mounted beneath the windows.
Bedrooms & Bathroom
Each of the bedrooms is a comfortable double; the first has travertine tile floor laid, the second has carpet.
The bathroom is appointed with panelled corner bath with mains shower over and sliding shower screen, vanity unit with wash-hand basin and mixer tap, low-level w.c. with hidden cistern. Granite-effect floor tiles are laid, matching the style of the tiles fitted to the walls.
Utilities & Rates
Each of the bungalow and the annex are connected to mains utilities, with water, sewerage, electric and gas connections. Council tax band E.
Disclaimer
Every care has been taken with the preparation of these property particulars but complete accuracy cannot be guaranteed. Prospective purchasers should satisfy themselves as to the correctness of the information given. We have not tested any apparatus, equipment, fixtures, fittings or service and so cannot verify they are in working order or fit for purpose. All dimensions are approximate.
Mortgages
Please call us to be put in touch with our independent mortgage advisor, who has access to thousands of mortgages, including exclusive deals not available on the high street. Their award-winning advice is tailored to your circumstances, whether you’re looking to take your first steps on the property ladder, moving home, or even investing in a buy-to-let property. They can help find the right mortgage for you and support your application every step of the way.
- COUNCIL TAXA payment made to your local authority in order to pay for local services like schools, libraries, and refuse collection. The amount you pay depends on the value of the property.Read more about council Tax in our glossary page.
- Ask agent
- PARKINGDetails of how and where vehicles can be parked, and any associated costs.Read more about parking in our glossary page.
- Driveway
- GARDENA property has access to an outdoor space, which could be private or shared.
- Private garden
- ACCESSIBILITYHow a property has been adapted to meet the needs of vulnerable or disabled individuals.Read more about accessibility in our glossary page.
- Ask agent
Bottom Road, Summerhill, LL11
Add an important place to see how long it'd take to get there from our property listings.
__mins driving to your place
Explore area BETA
Wrexham
Get to know this area with AI-generated guides about local green spaces, transport links, restaurants and more.
Get an instant, personalised result:
- Show sellers you’re serious
- Secure viewings faster with agents
- No impact on your credit score
Your mortgage
Notes
Staying secure when looking for property
Ensure you're up to date with our latest advice on how to avoid fraud or scams when looking for property online.
Visit our security centre to find out moreDisclaimer - Property reference P1921. The information displayed about this property comprises a property advertisement. Rightmove.co.uk makes no warranty as to the accuracy or completeness of the advertisement or any linked or associated information, and Rightmove has no control over the content. This property advertisement does not constitute property particulars. The information is provided and maintained by Northwood, Wrexham. Please contact the selling agent or developer directly to obtain any information which may be available under the terms of The Energy Performance of Buildings (Certificates and Inspections) (England and Wales) Regulations 2007 or the Home Report if in relation to a residential property in Scotland.
*This is the average speed from the provider with the fastest broadband package available at this postcode. The average speed displayed is based on the download speeds of at least 50% of customers at peak time (8pm to 10pm). Fibre/cable services at the postcode are subject to availability and may differ between properties within a postcode. Speeds can be affected by a range of technical and environmental factors. The speed at the property may be lower than that listed above. You can check the estimated speed and confirm availability to a property prior to purchasing on the broadband provider's website. Providers may increase charges. The information is provided and maintained by Decision Technologies Limited. **This is indicative only and based on a 2-person household with multiple devices and simultaneous usage. Broadband performance is affected by multiple factors including number of occupants and devices, simultaneous usage, router range etc. For more information speak to your broadband provider.
Map data ©OpenStreetMap contributors.
