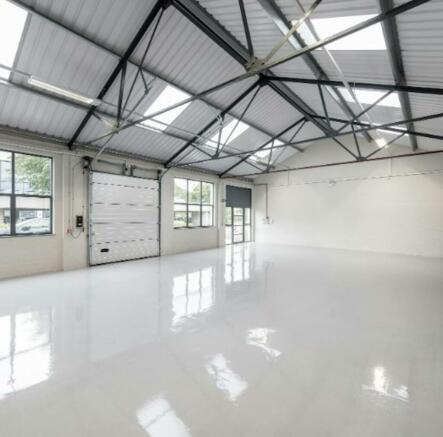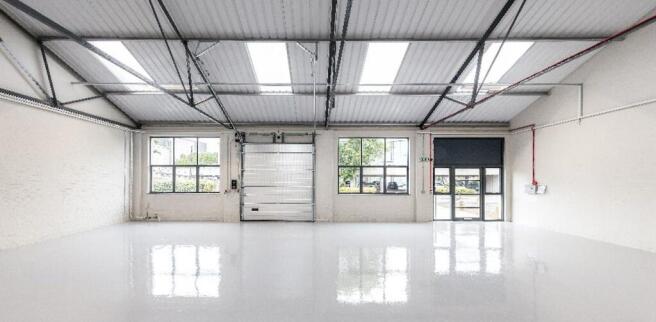289 Aberdeen Avenue, Slough, SL1 4HG
- SIZE AVAILABLE
1,825 sq ft
170 sq m
- SECTOR
Distribution warehouse to lease
Lease details
- Lease available date:
- Now
- Lease type:
- Long term
Key features
- 3.68m clear height
- Roller-shutter door
- 3 phase power supply
- 11 car parking spaces
Description
A single-storey warehouse building unit available to let situated on the established Slough Trading Estate.
Location
289 Aberdeen Avenue benefits from multiple access routes from Buckingham Avenue, which is the main throughfare through Slough Trading Estate.
Slough Trading Estate offers direct access to the A355 Farnham Road, which in turn leads directly to junction 6 of the M4 to the south and Junction 2 of the M40 to the north.
Specifications
- 3.68m clear height
- Roller-shutter door
- 3 phase power supply
- 11 car parking spaces
- WC
Transport
DISTANCE BY ROAD - miles
Burnham Station - 0.4
M4 Junction 6, Junction 7 - 1.8
Slough Station - 2.9
M40 Junction 2 - 6.4
M25 Junction 15 - 8.4
Heathrow Airport - 11.2
Central London - 25
BY RAIL - mins
Elizabeth Line - Slough
Maidenhead - 7
Reading - 12
London (Paddington) - 18
Ealing Broadway - 19
Source: * 952 Yeovil Road Slough SL1 4NH: The AA ** Times from Slough Station. Source: National Rail Enquiries
Energy Performance Certificates
EPCBrochures
289 Aberdeen Avenue, Slough, SL1 4HG
NEAREST STATIONS
Distances are straight line measurements from the centre of the postcode- Burnham Station0.9 miles
- Slough Station1.6 miles
- Taplow Station2.4 miles
Notes
Disclaimer - Property reference 274216-2. The information displayed about this property comprises a property advertisement. Rightmove.co.uk makes no warranty as to the accuracy or completeness of the advertisement or any linked or associated information, and Rightmove has no control over the content. This property advertisement does not constitute property particulars. The information is provided and maintained by JLL, Stockley Park - Industrial. Please contact the selling agent or developer directly to obtain any information which may be available under the terms of The Energy Performance of Buildings (Certificates and Inspections) (England and Wales) Regulations 2007 or the Home Report if in relation to a residential property in Scotland.
Map data ©OpenStreetMap contributors.




