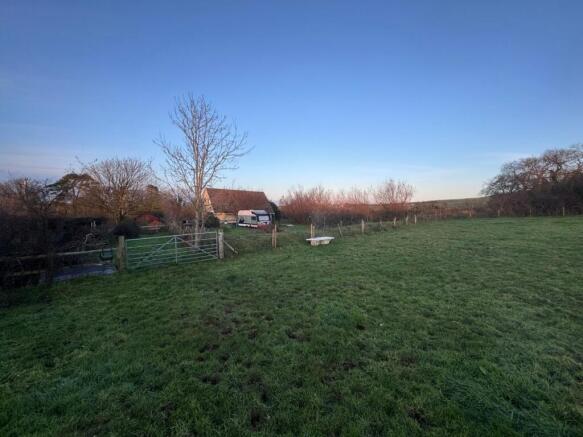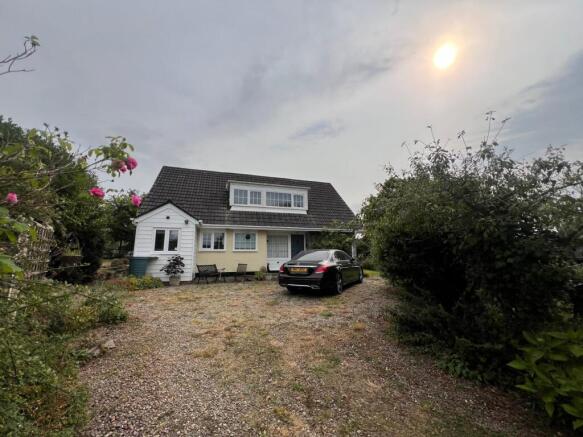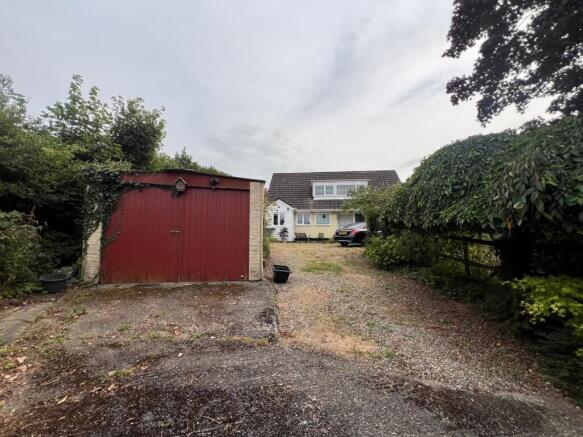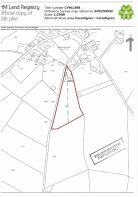4 bedroom smallholding for sale
Cilcennin, Lampeter, SA48
- PROPERTY TYPE
Smallholding
- BEDROOMS
4
- BATHROOMS
2
- SIZE
Ask agent
Key features
- ** CILCENNIN, LAMPETER **
- ** Attractive 2.6 acre smallholding **
- ** Cosy 3/4 bed accommodation **
- ** Modern kitchen and bathroom **
- ** Views over countryside **
- ** Stable block **
- ** Polytunnel ** Former menage **
- ** Peaceful and tranquil setting **
Description
** Attractive and unique 2.6 acre country smallholding ** Views over the countryside towards Cardigan Bay ** Cosy 3/4 bed accommodation ** Modern kitchen and bathroom ** Set within spacious plot ** Stable block ** Former menage and polytunnel ** Detached garage ** Private setting with no overlooking ** Fields with roadside frontage ** Set in a peaceful and tranquil location yet in close proximity to village amenities **
The property is located within the popular rural village of Cilcennin. Residents rely on nearby Felinfach and Aberaeron for their day to day needs including education, public houses, village shops and post offices, mini supermarkets, places of worship and excellent eating establishments. The university towns of Aberystwyth and Lampeter are all within 20-30 minutes drive of the property.
We are advised that the property benefits from mains water, electricity and drainage. Oil central heating.
Council Tax Band F.
Mobile Signal
4G data and voice
GENERAL
The property comprises of a cosy 3/4 bed detached bungalow set in an elevated plot with outstanding views over the adjoining open countryside.
The house is well maintained and presented. The house sits within a large plot with detached garage, side stable block with 3 stables and tack room and extending from the rear garden area is a former menage which could easily be reintroduced and side polytunnel with gated entrance into the 2.6 acre fields which is currently split into 3 separate paddocks enjoying roadside frontage.
Please note that the property is non standard construction and therefore any interested party must investigate the appropriate mortgage company for securing finance.
Entrance Hallway
8' 4" x 8' 1" (2.54m x 2.46m) accessed via hardwood door, side window, parquet flooring, radiator, electric sockets.
Ground Floor Bedroom 1
9' 1" x 9' 7" (2.77m x 2.92m) double bedroom, window to side, radiator, multiple sockets.
Ground Floor Shower Room
5' 3" x 7' 2" (1.60m x 2.18m) with corner enclosed shower, single wash hand basin, WC, heated towel rail, tile effect vinyl flooring, window to front.
Sitting Room
13' 3" x 20' 6" (4.04m x 6.25m) with feature fireplace with multifuel burner on slate heart with oak mantle over, side bay window with countryside views, multiple sockets, radiator, oak effect flooring.
Utility Room
With under larder connection for washing machine and dryer, single wash hand basin, access to understairs cupboard, tile effect vinyl flooring.
Open Plan Kitchen and Dining Room
14' 7" x 23' 6" (4.45m x 7.16m) being 'L' shaped with space 6+ persons dining table, side window to garden, oak effect flooring, radiator. Open plan into kitchen area with cream base and wall units with wood effect worktop, double oven and grill, gas hobs with extractor over, plumbing for dishwasher, space for free-standing fridge/freezer, dual aspect windows to front and side, wood effect flooring, 1½ stainless steel sink and drainer with mixer tap, side boiler cupboard, access to:
Side Porch
With window to front, side external door to garden and front forecourt.
Landing
Radiator, airing cupboard.
Bedroom 2
11' 3" x 12' 0" (3.43m x 3.66m) double bedroom, fitted wardrobes, window to side enjoying countryside views towards Tuchrug mountain, multiple sockets.
Bathroom
12' 3" x 5' 5" (3.73m x 1.65m) Panel bath, single wash hand basin, WC, radiator, window to front, wood effect vinyl flooring.
Bedroom 3
9' 1" x 12' 1" (2.77m x 3.68m) double bedroom, window to side with countryside views towards Cardigan Bay coastline, fitted wardrobes, multiple sockets, radiator.
Study/Bedroom 4
11' 1" x 7' 2" (3.38m x 2.18m) single bedroom currently used as a study, window to front, laminate flooring, multiple sockets, radiator.
To Front
The property is approached from the adjoining county road into a large gravelled driveway and forecourt area with ample parking space and side mature planting to borders.
Garage
10' 1" x 24' 0" (3.07m x 7.32m) of concrete panel construction with double timber doors to front, side pedestrian door to rear, concrete base.
To Front
To the front of the main house is an extended lawn garden area with Wendy house with further connecting footpaths leading through to:
Lower Stable Block
With 3 x 11'6'' x 9' (average) stables, canopy over, side tack room with concrete base, multiple sockets. To the side of the stable block is a concrete handling area and footpath gated access through to the paddocks via passing a timber garden shed.
Rear Garden Area
Extended lawn area wrapping around the main area of the house with south facing patio and continuing access through to:
Polytunnel
50' 0" x 20' 0" (15.24m x 6.10m) of aluminium frame construction.
Side Former Menage
Now used as an extended garden area but with potential to be reintroduced.
THE LAND
Measuring 2.6 acres and split into 3 separate paddocks currently used for grazing and cropping with side vehicular access onto the adjoining highway. The land enjoys outstanding views over the adjoining countryside in a 360° fashion towards the Cardigan Bay coastline.
MONEY LAUNDERING REGULATIONS
The successful purchaser will be required to produce adequate identification to prove their identity within the terms of the Money Laundering Regulations. Appropriate examples include: Passport/Photo Driving Licence and a recent Utility Bill. Proof of funds will also be required, or mortgage in principle papers if a mortgage is required.
TENURE
The property is of Freehold Tenure.
Brochures
Brochure 1Energy Performance Certificates
EPC 1Cilcennin, Lampeter, SA48
NEAREST STATIONS
Distances are straight line measurements from the centre of the postcode- Aberystwyth Station14.0 miles
Notes
Disclaimer - Property reference 28488950. The information displayed about this property comprises a property advertisement. Rightmove.co.uk makes no warranty as to the accuracy or completeness of the advertisement or any linked or associated information, and Rightmove has no control over the content. This property advertisement does not constitute property particulars. The information is provided and maintained by Morgan & Davies, Aberaeron. Please contact the selling agent or developer directly to obtain any information which may be available under the terms of The Energy Performance of Buildings (Certificates and Inspections) (England and Wales) Regulations 2007 or the Home Report if in relation to a residential property in Scotland.
Map data ©OpenStreetMap contributors.








