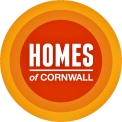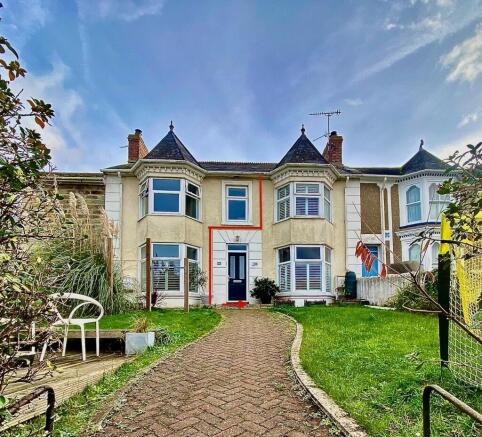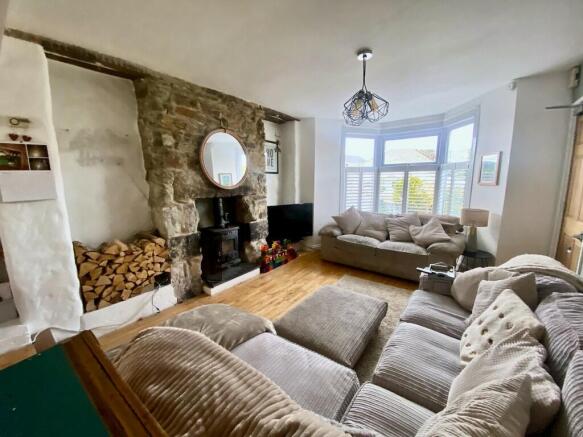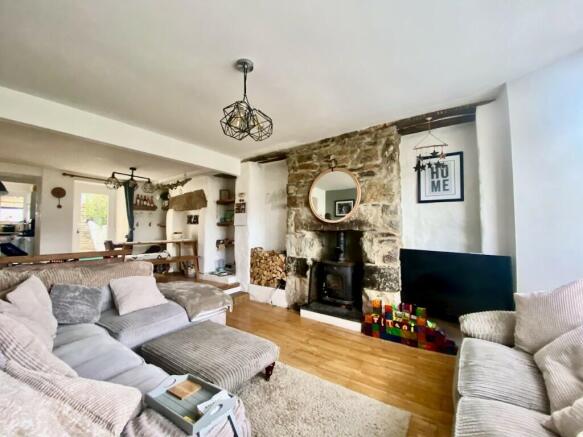Hayle Terrace, Hayle. TR27

- PROPERTY TYPE
Terraced
- BEDROOMS
2
- BATHROOMS
1
- SIZE
657 sq ft
61 sq m
- TENUREDescribes how you own a property. There are different types of tenure - freehold, leasehold, and commonhold.Read more about tenure in our glossary page.
Freehold
Key features
- TWO BEDROOM MID TERRACE HOUSE SET IN THIS POPULAR LOCATION
- BEAUTIFULLY PRESENTED, OPEN PLAN LOUNGE/DINER WITH INGLENOOK FIREPLACE
- DOUBLE GLAZING AND GAS CENTRAL HEATING
- GARDENS FRONT AND REAR, DETACHED DOUBLE GARAGE WITH A PARKING SPACE TO THE FRONT
- EPC D 60
- COUNCIL TAX BAND A
Description
From first floor there are views over the opposing properties towards the estuary and Hayle harbour, this location is convenient for access to the towns amenities and a short walk leads to the beach.
Set back from the pavement, steps lead to a brick paved pathway which divides the front lawns for this and the neighbouring property, the front door opens to an inner porch with access to either home.
Door opens to open plan living area
SITTING ROOM: 4.86m (15'11) x 3.73m (12'3).
Double glazed bay window to the front, exposed stone inglenook fireplace with multi fuel stove on slate hearth step up to
DINING AREA: 2.97m (9'9) x 2.79m (9'2).
Double glazed door to rear courtyard leading to the garden, feature fireplace, doorway opening to stairwell, stairs with carved handrail leading to the first floor, open to
KITCHEN: 2.87m (9'5) x 2.47m (8'1).
Range of white units with work surfaces, tiled floor, double glazed window to rear, oven, gas hob, extractor, boiler for heating and hot water
FIRST FLOOR LANDING
BEDROOM 1: 3.91m (12'10) x 2.99m (9'10).
Double glazed bay window to front with views
BEDROOM 2: 3.01m (9'11) x 1.97m (6'6) widening to 2.81m (9'3).
Double glazed window to rear
BATHROOM:
White three piece suite, shower over bath, towel rail
OUTSIDE:
Front garden as described, side access to the rear via a shared alleyway between this and the neighbouring property.
Rear courtyard leading from the dining area with steps to decking that leads onto a lawned garden, enclosed by stone wall and fencing, steps rise to the rear access door for the garage.
DOUBLE GARAGE: 7.09m (23'3) x 4.23m (13'11).
Electric roller door, power and light. Parking to the front of the garage door
Other Information -
Age of Construction: TBC
Construction Type: SEE EPC
Heating: GAS
Electrical Supply: MAINS
Water Supply: MAINS
Drainage: MAINS
Council Tax: A
EPC's: SEE LINK
Tenure: Freehold
Agents Notes -
VIEWINGS: Strictly by appointment only with HOMES OF CORNWALL WEST
MONEY LAUNDERING REGULATIONS
Intending purchasers will be asked to produce identification documentation at offer stage and we would ask for your cooperation in order that there will be no delay in agreeing the sale.
PROPERTY MISDESCRIPTIONS
These details are for guidance only and complete accuracy cannot be guaranteed. They do not constitute a contract or part of a contract. All measurements are approximate. No guarantee can be given with regard to planning permissions or fitness for purpose. No guarantee can be given that the property is free from any latent or inherent defect. No apparatus, equipment, fixture or fitting has been tested. Items shown in photographs and plans are NOT necessarily included. If there is any point which is of particular importance to you, verification should be obtained. Interested parties are advised to check availability and make an appointment to view before travelling to see a property.
DATA PROTECTION ACT 2018
Please note that all personal information provided by customers wishing to receive information and/or services from the estate agent will be processed by the estate agent, for the purpose of providing services associated with the business of an estate agent and for the additional purposes set out in the privacy policy, copies available on request, but specifically excluding mailings or promotions by a third party. If you do not wish your personal information to be used for any of these purposes, please notify your estate agent.
- COUNCIL TAXA payment made to your local authority in order to pay for local services like schools, libraries, and refuse collection. The amount you pay depends on the value of the property.Read more about council Tax in our glossary page.
- Ask agent
- PARKINGDetails of how and where vehicles can be parked, and any associated costs.Read more about parking in our glossary page.
- Garage,Driveway,Off street
- GARDENA property has access to an outdoor space, which could be private or shared.
- Front garden,Enclosed garden,Rear garden,Back garden
- ACCESSIBILITYHow a property has been adapted to meet the needs of vulnerable or disabled individuals.Read more about accessibility in our glossary page.
- Ask agent
Hayle Terrace, Hayle. TR27
Add an important place to see how long it'd take to get there from our property listings.
__mins driving to your place
Get an instant, personalised result:
- Show sellers you’re serious
- Secure viewings faster with agents
- No impact on your credit score
Your mortgage
Notes
Staying secure when looking for property
Ensure you're up to date with our latest advice on how to avoid fraud or scams when looking for property online.
Visit our security centre to find out moreDisclaimer - Property reference WEST190. The information displayed about this property comprises a property advertisement. Rightmove.co.uk makes no warranty as to the accuracy or completeness of the advertisement or any linked or associated information, and Rightmove has no control over the content. This property advertisement does not constitute property particulars. The information is provided and maintained by Homes of Cornwall West Ltd, Cornwall. Please contact the selling agent or developer directly to obtain any information which may be available under the terms of The Energy Performance of Buildings (Certificates and Inspections) (England and Wales) Regulations 2007 or the Home Report if in relation to a residential property in Scotland.
*This is the average speed from the provider with the fastest broadband package available at this postcode. The average speed displayed is based on the download speeds of at least 50% of customers at peak time (8pm to 10pm). Fibre/cable services at the postcode are subject to availability and may differ between properties within a postcode. Speeds can be affected by a range of technical and environmental factors. The speed at the property may be lower than that listed above. You can check the estimated speed and confirm availability to a property prior to purchasing on the broadband provider's website. Providers may increase charges. The information is provided and maintained by Decision Technologies Limited. **This is indicative only and based on a 2-person household with multiple devices and simultaneous usage. Broadband performance is affected by multiple factors including number of occupants and devices, simultaneous usage, router range etc. For more information speak to your broadband provider.
Map data ©OpenStreetMap contributors.



