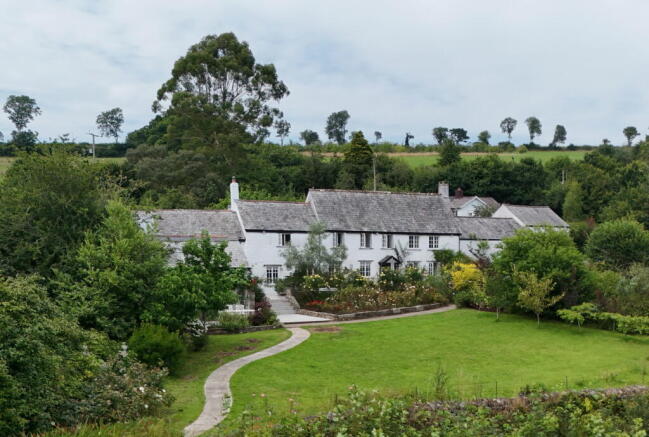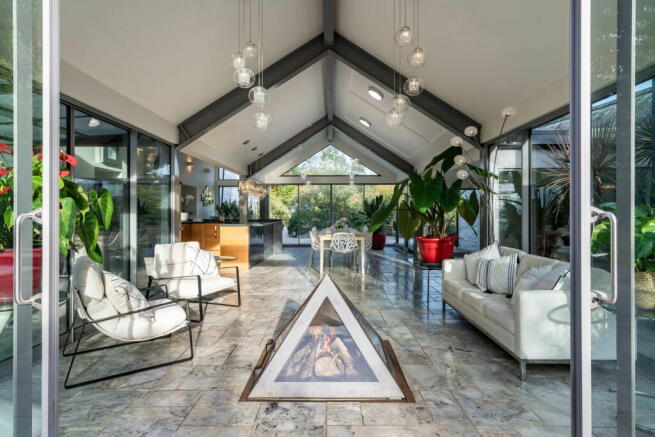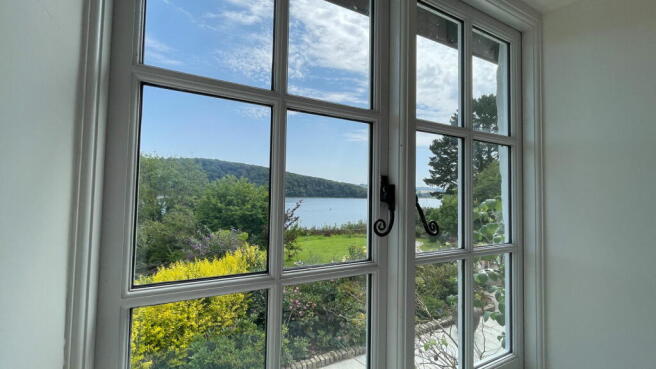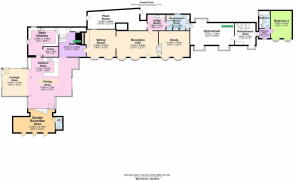5 bedroom country house for sale
Bere Peninsula, Devon, PL20 7LA

- PROPERTY TYPE
Country House
- BEDROOMS
5
- BATHROOMS
5
- SIZE
Ask agent
- TENUREDescribes how you own a property. There are different types of tenure - freehold, leasehold, and commonhold.Read more about tenure in our glossary page.
Freehold
Key features
- Lavish Waterfront Luxury Farmhouse On A Grand Scale on 3.5 Acres
- Expansive Estuary, Protected Woodland and Countryside Views in Secluded Hamlet
- Formal Gardens, Outdoor Entertainment Areas, Orchard and Paddock for Equestrian Pursuits
- For Sale with No Onward Chain, Includes Furniture, Fittings, Décor and Appliances
- Gross Internal floor Area (approx.): 5,726 sq ft (532 sq m) with zoned underfloor heating to Both Floors
- Five Bedrooms, 5 Bathrooms, 6 Reception Rooms, Study and Gym
- Private Historic Stone Quay and Several Moorings
- Garage and Comprehensive Driveway Parking
- Eco-Friendly EPC=B Complete Internal Reconstruction Completed in 2014
- Quote DT0134
Description
Quote Ref DT0134
Idyllic Waterfront Country House, where Character meets Luxury in an Exclusive Hamlet on the Tavy Estuary. Own Private Quay and Moorings. A Grade II-Listed Former Farmhouse Transformed into an Eco-Friendly Contemporary Home with EPC=B. Quote Ref DT0134
SUMMARY OF ACCOMMODATION
Open Plan Kitchen/Dining/Lounge | Walk-In Pantry | Back Kitchen/Scullery | Garden Room/Bar | Cloak Room | Central Hall with Hydraulic Lift | Sunset Mezzanine Lounge | Reception Hall/Drawing Room | Winter Lounge/TV Room | Study/Library | Main Bedroom suite with Dressing Room and Luxury Bathroom | Four Further Bedrooms with En-suites/Jack & Jill Bathroom | Gymnasium | Recreational Shower Room | Refreshment Zone | Laundry Room | Plant Room | Garden Store | Root Cellar | Wood Store | Gated Driveway Parking and Garage | Greenhouse | Quay With Moorings | South-West and South Facing Terraces | Waterside Botanical Gardens | Ground-Mounted Solar Panels | Approx. 3.5 acres in Total |
Gross Internal floor Area (approx.): 5,726 sq ft (532 sq m)
Hallowell Farm, Hensbury Lane, Bere Ferrers PL20 7LA
The unique architecture and exquisite waterside setting of the house are immediately apparent upon arrival. The home combines opulent, but practical, interior spaces with a breath-taking outdoor environment. It represents the best of both worlds - the character and charm of a Grade II-listed former farmhouse, and the luxury and comfort of an energy-efficient contemporary home. The natural stone and hardwood engineered flooring has zoned underfloor heating to both floors for maximum comfort, while the non-allergenic interior is an extra bonus.
The 26 foot gymnasium with it's own sauna, shower room and refreshment zone will keep the inhabitants fit and healthy.
The EPC=B rating is achieved by latest-technology, highly-efficient insulation in floors, walls and roof, double glazing, and numerous renewable energy installations, ie Solar PV and Solar hot water panels, as well as an air source heat pump.
The property boasts a 38 foot grand designs style glass extension and has copious amounts of storage throughout.
Hallowell Farm faces South, with panoramic views over the Tavy Estuary, Blaxton Wood’s extensive protected woodland, and the surrounding green hills. The location offers water sports, wild swimming, fishing, walking, birdwatching, and horse riding. It is also very environmentally friendly with organic grounds where no herbicides or pesticides have been used for more than 10 years.
For the more adventurous, there is the option of landing a helicopter in the paddock, and/or installing a helipad (subject to planning permission).
With its own private estuary "island" and historic stone quay, several moorings for boats of different sizes, an equestrian-ready 1-acre paddock, mature South and South-West-facing gardens with an abundance of specimen plants, a large powder coated aluminium greenhouse with mature citrus trees, three expansive south and south west facing granite-paved terraces offering outdoor entertainment and al fresco dining at all times of the day, a well-established orchard, and natural woodland to encourage wildlife, Hallowell Farm is the ultimate country retreat for those who love water and nature.
Waterfront country living in a beautiful, secluded location on the Tavy Estuary! If you envisage Hallowell Farm becoming your tranquil waterside retreat, call to arrange a private viewing.
SITUATION
The sprawling 3.5-acre property occupies a glorious waterside location on the Tavy Estuary, an Area of Outstanding Natural Beauty and Special Scientific Interest on the Bere Peninsula in West Devon. It is set back from the quiet rural lane, in a secluded position in an exclusive hamlet outside the quaint and historic Bere Ferrers.
Bere Ferrers is a 10-minute walk away, offering a park with tennis courts, local pub, 13th-century church, bus service to Tavistock, and active Village Hall and Social Club, with tennis, art, gardening and bridge being favourite activities. It is a 5-minute drive, or 25-minute walk, to the train station that links to Plymouth and inter-city rail connections.
Bere Alston (2 miles) has a primary school, post office and bakery, butcher’s, Co-op, hairdresser, local pub, pharmacy and doctor's surgery.
Weir Quay, with its sailing club, working boatyard with deep water moorings, and café, is a short drive away.
Tavistock (8 miles) is a thriving Stannary market town on edge of Dartmoor National Park. An ancient town, rich in history dating back to the 10th century, it is famed for being the birthplace of Sir Francis Drake. Amenities include public houses, cafes, restaurants, social clubs, a riverside park, leisure centre, theatre, doctor’s surgery, dentists, Tavistock Hospital, the famous Pannier Market, and a wide range of local and national shops. Excellent educational facilities include primary and secondary schools in the state and private sectors, notably, the private Mount Kelly school. The town has superb recreation and sporting facilities, including a golf club, tennis club, bowls club, cricket club, football club and athletics track.
Plymouth (16 miles, London Paddington 3hrs) is the closest city, and provides a wide variety of shopping, restaurants, theatres, entertainment, educational, medical, boating and yachting facilities.
Exeter is about 49 miles by car, and Exeter Airport provides a plane link to London City Airport in about 50 minutes.
All distances and times are approximate.
ACCOMMODATION
Hallowell Farm is not your typical listed farmhouse. The addition of an impressive glass extension consolidated the original farmhouse and associated agricultural buildings into a spacious modern home. The old interiors were stripped out completely, reducing the structures to the walls, windows, doors and large solid oak roof beams. It was then reconstructed internally, adding insulation to the roof, walls, and newly installed concrete floors, then topped with underfloor heating, all while keeping the listed features intact.
The 3.5-acre plot is accessed through wrought-iron metal gates into a sweeping driveway leading to the large gravelled parking area. The house is surrounded by mature gardens, outdoor entertainment terraces to the South and South-West, a front lawn, arboretum, well-established orchard behind, paddock to the West, and much more.
The 38ft glass extension, designed by renowned architect Pieter Van Der Steen, is the heart of the home and was executed to an exceptionally high standard, with quality cabinetry, appliances, light fixtures and granite countertops throughout. Glass doors open to granite-paved terraces and gardens for a seamless indoor-outdoor living experience. Corner-opening sliding doors access the large terrace within the South West-facing tropical garden and its al fresco dining and outdoor seating areas - perfect for enjoying an afternoon cocktail or meals outdoors. Inside, an open-plan kitchen, walk-in pantry, back kitchen/scullery, dining area, lounge area, garden room/bar and cloakroom, provide a vast entertainment space flooded with natural light. In the lounge area, with its bespoke Arkiane pyramid wood-burner, and surrounded by glass, you can still enjoy the feeling of being outdoors on cold winter days while being warm and cosy inside.
The expansive South-facing façade guarantees spectacular views over the estuary for all of the main rooms, and light floods into the house through the numerous windows and skylights.
Every room has been decorated with particular attention to detail, quality and durability. No expense was spared with the use of exquisite furniture, fittings and finishes. The Whitemoon tumbled marble flooring throughout the ground floor level is a sensible choice for a country lifestyle, while the zoned underfloor heating keeps it comfortable and warm. The service areas (Laundry, Recreational Shower Room and Plant Room) have hard-wearing granite flooring. The upstairs bedrooms all have Hakwood hardwood engineered flooring selected for its superior dimensional stability and a solid wood wear layer of 4mm, with a life expectancy of up to 40 years. A pale Ash finish was selected for the West end of the house, while the dark American Black Walnut was the choice in the East end. The entire first floor also has zoned underfloor heating, with only two bedrooms in the East end relying on radiators.
Not only the quality of the furniture, fittings and finishes defines the value of the property, but also its eco-credentials and other aspects of the building that are not immediately apparent.
The EPC=B rating is achieved by high-tech insulation in floors, walls and roof, double glazing, and numerous renewable energy installations. i.e. 2 solar hot water panels,11.2 kW solar PV, second-generation Tesla storage battery, ECO thermodynamic hot water system, and an air-source heat pump, all maintained by a local plumber that knows the systems well.
The open-plan kitchen is equipped with solid oak cabinets, Blue Pearl granite breakfast bar and countertops, Siemens appliances and feature Elica extractor fan. The large walk-in pantry keeps all your supplies at hand in floor-to-ceiling shelving. Food preparation and cleaning-up activities are kept out of sight in the back kitchen. The original piggery, with its iconic Artichoke-style light fitting, is now a bar area with three glass doors leading out to a South-facing al fresco dining area overlooking the estuary.
From the glass extension, the central hall leads to the first floor via a split solid oak staircase with glass balustrades, or the bespoke Terry Group, Melody 3 lift. The large glass door on the landing leads to the back of the house and to the orchard with apples, pears, cherries, plums, grapes and figs.
The Sunset Mezzanine Lounge is the ideal spot to watch the sun set over the glorious view of the tropical garden below, and the paddock beyond. This warm and bright space could be an ideal music room or workspace for an artist, away from the hustle and bustle of the house.
No expense was spared in the luxurious 38ft open-plan Main bedroom suite, which accommodates a Super King bed and plenty of space to spare. The centre-piece is a large walk-in shower with book-matched Emperador Dark marble cladding and a digital Hansgrohe Rainmaker waterfall shower. An extensive range of custom hand-painted fitted bedroom and bathroom furniture provide lots of storage and includes a matching double vanity unit with oval basins, dressing table and fitted laundry chest. The bathroom also has a freestanding bath. The walk-in dressing room has a frosted-glass pocket door and a range of hanging rails and shelving that suit those who prefer their clothes and shoes on view.
Privacy is ensured in the separate WC suite, which has a frosted-glass pocket door, concealed-cistern toilet, bidet and urinal - all premium quality Villeroy and Boch fittings. There are Jerusalem Stone slab wall and floor tiles in the bathroom, while smoky crystal chandeliers and Emperador Dark marble countertops, splashbacks and window sills complete the look of opulence.
Entering through the original front door of the 17th-century part of the house, there is a 38ft reception space rich in historical character, configured as a Reception Hall/Drawing Room and Winter Lounge/TV Room. The original Inglenook is equipped with a highly-efficient inset wood-burner, with a back-boiler. A solid ash staircase with glass balustrade leads to the first floor. Doors provide access to the Study/Library to the right, and the laundry and other service areas at the back.
The spacious second suite is on the first floor, and is endowed with beautiful matching chandeliers in the bedroom and en-suite bathroom, a vanity basin unit with a white marble countertop, walk-in shower and white quartz and black granite floor tiles laid in a traditional harlequin pattern. The bathroom has the original cast-iron roll-top bath that was reclaimed from the old house and restored.
The Study/Library is fitted with floor-to-ceiling shelving and quality bespoke office furniture providing generous amounts of storage. There are two fitted work stations and ample space for a large desk (or two). Significant features of this stately room include a ceiling rose with an elegant light fitting and an exquisite hand-carved white marble Chesneys fireplace surround.
The ground floor also houses a generous laundry, and the plant room, that serves as the renewable energy hub. The laundry is fitted with a deep stainless-steel sink and top-end Siemens washing machine and tumble dryer. The plant room/workshop has storage shelves, workbenches, and a bath for cleaning pets, gardening equipment or apples. It houses the renewable energy systems - 2 wall-mounted Inverters for the solar PV installation, second-generation Tesla storage battery, 300-liter hot water storage cylinder, ECO thermodynamic hot water system, underfloor heating system, and controls.
The old shippen is now a fully functioning 26ft gymnasium with its own Near-Infrared cedar-clad Sauna with built-in CD player, exercise bicycle, treadmill, rowing machine, ample storage for gym accessories, and a TV unit with drawers and cupboards. It also has an adjacent private shower room and refreshment zone/kitchenette, equipped with a bar fridge, sink, storage cabinets, solid oak worktop, and granite breakfast bar, where refreshments, drinks, smoothies and light meals can be prepared.
The East wing of the home can be accessed either externally, or through adjoining rooms. The generous third double bedroom is on the ground floor. The adjoining bathroom has Travertine floor and wall tiles, with electric underfloor heating, a vanity wash basin, concealed-cistern toilet, bidet, and bath with a shower attachment. The fourth double bedroom and en-suite occupy the original hayloft, accessed via the mezzanine landing upstairs. The en-suite shower room has Travertine floor and wall tiles, a vanity wash basin, concealed-cistern toilet, and a shower.
The bright and airy mezzanine is used as a work space with a desk and seating. Two doors give access to Bedrooms Four and Five, respectively. Steps lead into the fifth bedroom with an external door, which may suit a nanny, housekeeper or carer.
In summary, the sprawling house, comprising about 560 sq meters, is very versatile with lots of potential for reallocating spaces to different uses. It is currently configured as a 5-bedroom, 5-bathroom home, including a luxurious master suite. The house could relatively easily be reconfigured to accommodate up to 8 bedrooms, without changing any of the existing bedrooms or compromising any of the numerous reception rooms. The study/Library could become a bedroom, with the gym shower behind as its en-suite. The gym could be converted into two spacious bedrooms. The East wing of the house could be a self-contained annexe. There is even the option of expanding into the large attic space (subject to planning permission).
GARDEN AND GROUNDS
The impressive grounds have something for everyone, with outdoor entertainment terraces to the south and South-West, a large front lawn, exotic tropical garden, 20ft powder-coated aluminium greenhouse, gorgeous mature Magnolia trees, Camellias, Rhododendrons, and much more. Hallowell Farm can be classed as Organic as no herbicides or pesticides have been used on the grounds for at least the last 10 years.
The most notable feature of the grounds of Hallowell Farm is the privately owned “island” in the estuary, with its historic stone quay and several estuary moorings that can harbour boats of various sizes. It is the perfect spot for a picnic, fishing, swimming and bird-watching. Stone steps give comfortable access to the water, and there is a solid oak bench where you can relax and enjoy the expansive view down the estuary, as well as the visiting Kingfishers and Swans.
The gardens have been designed to provide interest and colour throughout the year, but also to be relatively low maintenance. There is a formal lawn in the front, and pathways that meander through the Japanese garden and arboretum, a rose garden with Award of Garden Merit and Rose of The Year floribunda roses, flowering cherry trees, hydrangeas in all shades, large specimen tree ferns and palms, and many more rare and exotic plants, including a mature grape vine and productive fig on the South-facing façade of the old piggery. A 500-year-old olive tree imported from Spain, imparts a Mediterranean feel to the front terrace.
Additional amenities include a fish pond, wildlife pond, raised flower beds, outdoor fire pit area, treehouse for kids and cats, garden store, traditional root cellar, wood store and small red cedar wooden greenhouse. The orchard boasts a selection of dessert and cooking apples, pears, plums and cherries. The large slate slabs surrounding the wildlife pond were reclaimed from the pigsties in the original piggery – now the bar area.
SERVICES
Sungift Energy - 2017 Solar PV - 11.2 kW ground-mounted, 40 X JA 280W Solar Panels
Tesla storage battery, Sungift Energy 2018 - Tesla Powerwall II 5kW battery/13.5kWh
Sungift Energy - 2012 Solar Hot Water 2 panels ground-mounted
Woodfire 18i Insert Boiler Stove – 2012 Wood-burner with a back-boiler,18kw of heat with 14.4kw to water and 3.6kw to heat the room
ECO Energie, Energie – 2019 Thermodynamic Domestic Hot Water system
Aquapura 12, Energie - 2020 Air-source heat pump for Central Heating (Underfloor Heating and Radiators) and Domestic Hot Water
Navien LCB700 Blue Flame System Eternal 36LSX – 2021 Oil Boiler for Underfloor Heating and Central Heating
Heatmiser Deluxe Level Water Underfloor Heating System Thermostatic Controls
Oil-fired, underfloor zoned heating throughout both floors in West end of house
Air-source heat pump, underfloor zoned heating on ground floor in East end of house with radiators in two bedrooms upstairs
Three heat-dump radiators for back-boiler in West end of house
Mains electricity and mains water
Private drainage
TENURE: Freehold
LOCAL AUTHORITY: West Devon Borough Council
COUNCIL TAX: Band G
EPC Rating: B
SUMMARY POINTS
Waterfront Detached On 3.5 Acres
Expansive Views of Estuary, Protected Woodland and Countryside
Private Historic Stone Quay with Several Moorings
Paddock for Equestrian Pursuits, or
Landing a helicopter or installing a helipad (subject to planning permission)
Eco-Friendly, Complete Internal Reconstruction Completed in 2014
38’5” Grand Designs-Style Glass Extension
Two South-Facing Granite-Paved Terraces
South-West-Facing Entertainment Terrace within “Tropical” Garden
5 Bedrooms and 5 Bathrooms
Study/Library
6 Reception Areas including Open-Plan Kitchen/Dining/Bar/Living Room
Walk-in Pantry and Back Kitchen/Scullery
Cloakroom
26” Gymnasium with Sauna, Shower Room and Refreshment Zone
Zoned Underfloor Heating to Both Floors
Natural Stone and Hardwood Engineered Flooring
Non-allergenic interior
Renewable Energy - Solar PV, Solar DHW, Air-Source Heat Pump
Copious Storage throughout
Extensive Botanical Gardens, Mature Orchard and Natural Woodland
Organic Grounds – No Herbicides or Pesticides Used for 10 Years
Large Powder-Coated Aluminium Greenhouse
Parking for 7 Cars, Single Garage. Planning Permission for Triple Garage
Secluded and Tranquil Hamlet Location
Includes All Furniture, Fittings, Décor and Appliances
Quote Ref DT0134
PLEASE NOTE
We may refer buyers and sellers through our panel of chosen Conveyancers. It is completely your decision whether you choose to use their services. Should you decide to use their services you should know that we would receive a referral fee of £100 (plus Vat) from them for referring you. These firms have been handpicked and we only refer you to the best local firms with a proven high track record.
We also refer buyers and sellers to our Financial Advisers. It is your decision whether you choose to use their services. Should you decide to use any of their services you should be aware that we would receive a average referral fee of £200 from them for recommending you.
You are not under any obligation to use the services of any of the recommended providers, though should you accept our recommendation the provider is expected to pay us the corresponding referral fee.
Prior to a sale being agreed and solicitors instructed, prospective purchasers will be required to produce identification documents to comply with Anti-Money Laundering regulations. These checks currently cost £30 per check which we request that you pay for.
- COUNCIL TAXA payment made to your local authority in order to pay for local services like schools, libraries, and refuse collection. The amount you pay depends on the value of the property.Read more about council Tax in our glossary page.
- Band: G
- LISTED PROPERTYA property designated as being of architectural or historical interest, with additional obligations imposed upon the owner.Read more about listed properties in our glossary page.
- Listed
- PARKINGDetails of how and where vehicles can be parked, and any associated costs.Read more about parking in our glossary page.
- Garage,Driveway
- GARDENA property has access to an outdoor space, which could be private or shared.
- Patio,Private garden
- ACCESSIBILITYHow a property has been adapted to meet the needs of vulnerable or disabled individuals.Read more about accessibility in our glossary page.
- Level access
Bere Peninsula, Devon, PL20 7LA
Add an important place to see how long it'd take to get there from our property listings.
__mins driving to your place
Get an instant, personalised result:
- Show sellers you’re serious
- Secure viewings faster with agents
- No impact on your credit score
Your mortgage
Notes
Staying secure when looking for property
Ensure you're up to date with our latest advice on how to avoid fraud or scams when looking for property online.
Visit our security centre to find out moreDisclaimer - Property reference S1166000. The information displayed about this property comprises a property advertisement. Rightmove.co.uk makes no warranty as to the accuracy or completeness of the advertisement or any linked or associated information, and Rightmove has no control over the content. This property advertisement does not constitute property particulars. The information is provided and maintained by eXp UK, South West. Please contact the selling agent or developer directly to obtain any information which may be available under the terms of The Energy Performance of Buildings (Certificates and Inspections) (England and Wales) Regulations 2007 or the Home Report if in relation to a residential property in Scotland.
*This is the average speed from the provider with the fastest broadband package available at this postcode. The average speed displayed is based on the download speeds of at least 50% of customers at peak time (8pm to 10pm). Fibre/cable services at the postcode are subject to availability and may differ between properties within a postcode. Speeds can be affected by a range of technical and environmental factors. The speed at the property may be lower than that listed above. You can check the estimated speed and confirm availability to a property prior to purchasing on the broadband provider's website. Providers may increase charges. The information is provided and maintained by Decision Technologies Limited. **This is indicative only and based on a 2-person household with multiple devices and simultaneous usage. Broadband performance is affected by multiple factors including number of occupants and devices, simultaneous usage, router range etc. For more information speak to your broadband provider.
Map data ©OpenStreetMap contributors.





