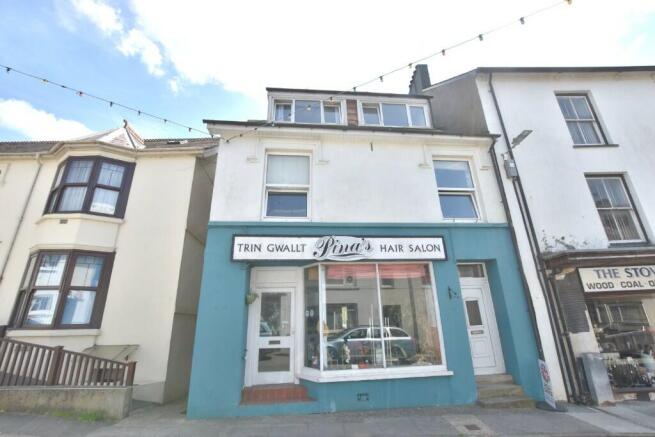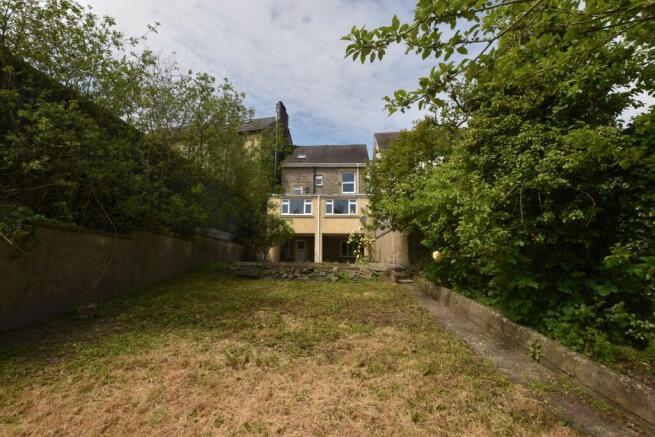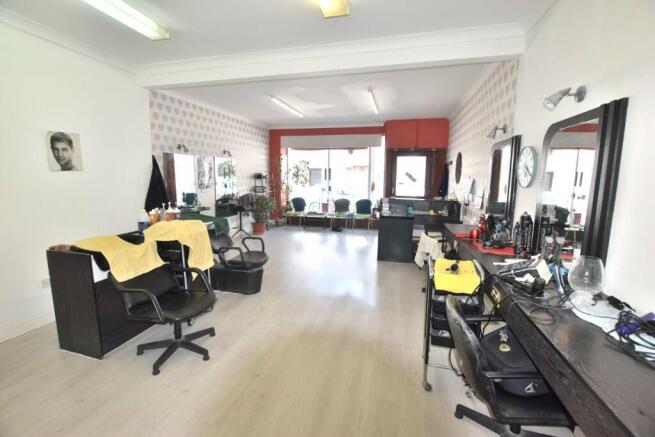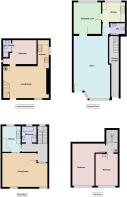Commercial property for sale
High Street, Llandysul, Ceredigion. SA44 4DJ
- PROPERTY TYPE
Commercial Property
- BEDROOMS
3
- SIZE
Ask agent
Key features
- Residential & Commercial mix
- Hair/Beauty Salon & 2 Self-contained flats
- Equipped and ready to go Hair Salon
- Refurbished 1 Bedroom Flat & 2 Bedroom Flat
- Excellent Town Centre trading position
Description
RENTAL COUNCIL Flat 1 & 2 Band A
INCOME Refer to Agent. TAX Salon No rates due to rural rate relief
SERVICES Mains electricity, water and drainage. Recently installed air source heating to
Flat 2. Electric heating to Shop & Flat 1. Fibre broadband available.
EPC FLAT 1 BAND E
Possibility to Lease Salon- Please refer to Agent
THE HAIR/BEAUTY SALON
Customer Entrance door leading directly from main thoroughfare into.
SALON 27'5"x 15'6" with 5 hairstyling stations, 2 wash stations & 2 dryers, display shop window, electric heaters and door into
BEAUTY ROOM 12'2"x 11'9" with electric radiator & upvc double glazed window to the rear
KITCHEN 9'7"x 8'6" stainless steel sink unit, worktop space, base & wall units, plumbing for washing machine, tiled splashback, upvc double glazed window to the rear.
LOBBY with Cloakroom to include w.c. and handbasin.
SELF-CONTAINED FLAT 1
Independent access from main road leading into
Reception hall with staircase up to
First floor Landing with electric radiator, stairs to 2nd floor and door into inner lobby and doors into
BATHROOM 7'x 6' with pedestal handbasin, w.c., bath with MIRA electric shower over, half tiled walls, upvc double glazed window to rear.
KITCHEN 10'9"x 8' with range of base and wall units, stainless steel sink, fitted electric cooker, hob and hood, upvc double glazed window to rear with delightful view over Church and woodland beyond, door into
LOUNGE 19'3"x 14'7" with exposed timber flooring, electric radiator, 2 upvc double glazed windows to front
2nd Floor with Landing area , airing cupboard and doors into
BEDROOM 1 18'x 9'2" upvc dormer window to front, exposed timber flooring, electric panel heater.
BEDROOM 2 13'2"x 9' handbasin, electric panel heater, upvc double glazed window to front.
SELF CONTAINED FLAT 2
Please note this property has recently had internal wall insulation installed to all external walls
Access via shared pathway to the side of the property leading to pedestrian access to the garden and to a covered paved area with Air Source heat pump and Entrance door into
LOUNGE/KITCHEN 18'3"x 13'5" open plan with radiator, wall mounted electric heater, pressurised water cylinder and heating system, radiator, base and wall kitchen units, electric cooker, hob and hood, upvc double glazed window to rear, door to
BEDROOM 1 9'4"x 8'8" with radiator and en-suite with Shower room with w.c., vanity unit, shower cubicle with Gainsborough electric shower, part tiled walls.
Externally
Large paved area directly off Flat 2 to the rear leading to a lawned garden with further stone seating area at the bottom of the garden. An attractive and surprisingly spacious walled garden.
Energy Performance Certificates
EPC 1High Street, Llandysul, Ceredigion. SA44 4DJ
NEAREST STATIONS
Distances are straight line measurements from the centre of the postcode- Carmarthen Station13.1 miles
Notes
Disclaimer - Property reference L44025. The information displayed about this property comprises a property advertisement. Rightmove.co.uk makes no warranty as to the accuracy or completeness of the advertisement or any linked or associated information, and Rightmove has no control over the content. This property advertisement does not constitute property particulars. The information is provided and maintained by Dai Lewis, Newcastle Emlyn. Please contact the selling agent or developer directly to obtain any information which may be available under the terms of The Energy Performance of Buildings (Certificates and Inspections) (England and Wales) Regulations 2007 or the Home Report if in relation to a residential property in Scotland.
Map data ©OpenStreetMap contributors.





