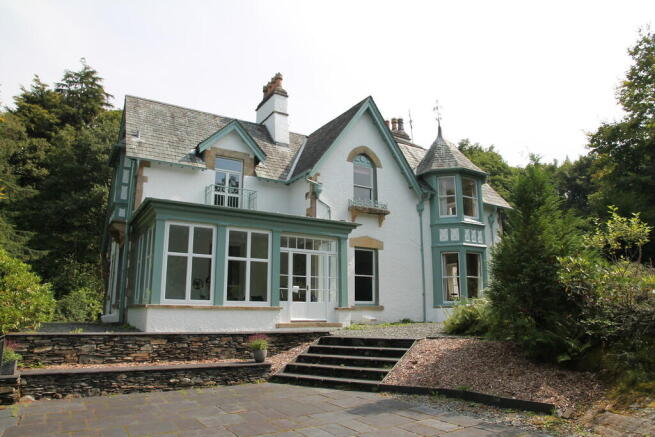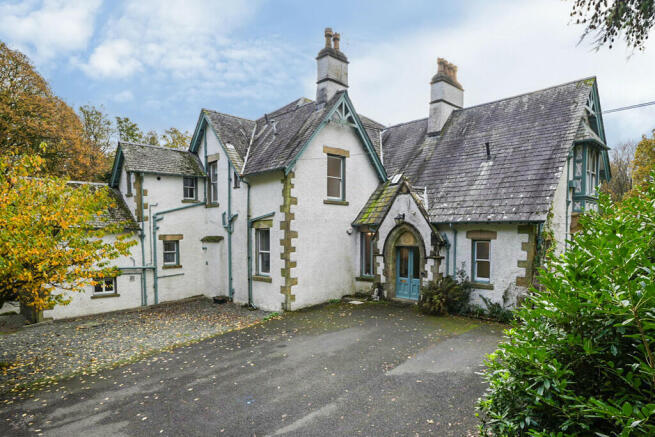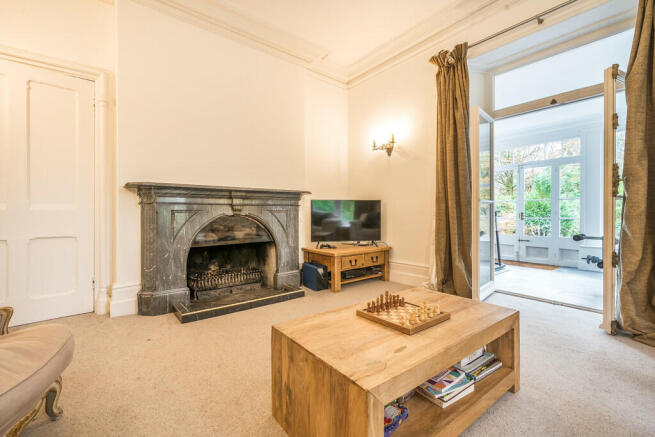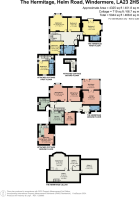The Hermitage, Helm Road, Windermere, Cumbria, LA23 2HS

- PROPERTY TYPE
Detached
- BEDROOMS
5
- BATHROOMS
4
- SIZE
Ask agent
- TENUREDescribes how you own a property. There are different types of tenure - freehold, leasehold, and commonhold.Read more about tenure in our glossary page.
Freehold
Key features
- 4 bedroomed detached house plus 1 bedroomed attached cottage
- 5 reception rooms and 4 bath/shower rooms
- Private, quiet location
- Large garden
- No chain
- Close to amenities
- In reasonable condition
- Ideal permanent residence or investment property
- Ample parking
- *Superfast broadband speed of 32-50Mbps
Description
Location: The property is surprisingly close to the village and yet set in a wooded secluded position which feels very private. From Windermere proceed down New Road, continuing at Lake Road, passing the Police Station on the left, continue for approximately 1/4 mile bearing left onto Biskey Howe Road. Continue along Biskey Howe and up the hill to the top and then bear left. At the cross roads turn left and the entrance to the Hermitage can be found on the right.
Property Overview: As you approach The Hermitage up the grand driveway, where there is parking for numerous cars, you are greeted by its impressive façade, a testament to timeless architecture and meticulous craftsmanship. The property boasts a spacious layout, perfect for both family living and entertaining guests. With its generous living spaces, this home offers a seamless flow between rooms, creating an warm and inviting atmosphere.
A grand large entrance porch with wooden beams takes you into a large entrance hall, which has an open fire with stone surround and slate hearth. The heart of the home is undoubtedly the lounge with open fire, where cosy evenings can be enjoyed. Off the lounge is a large sun room currently used as a gym and which has access to the rear patio area.
Also on the ground floor you will find a cloakroom with WC and washbasin, a further 2 reception rooms both with open fires which are currently used as a games room and a music room, but could be utilised as a dining room or a further sitting room, as well as an office with shelving ideal for working from home.
The kitchen is a chef's delight, featuring modern appliances of a built in Stoves oven with inset induction hob and extractor over, space for a dishwasher and fridge freezer and ample wall units, base units and counter space, making meal preparation a joy. Whether you're a culinary enthusiast or simply enjoy a morning coffee, this kitchen will inspire your inner chef. A handy utility room can also be found on the ground floor with wall and base units, glass display shelving and space for a fridge/freezer and further dishwasher. From this area is a door which leads to a rear porch and a further patio seating area.
A door leads to the lower ground floor where you can find the boiler room, housing the Tribune II hot water cylinder and the Ferroli gas central heating boiler, and 3 further large cellar rooms.
The Hermitage offers four large bedrooms in the main house with bedrooms 1 & 2 being dual aspect, both having en-suite bathrooms. All rooms are designed with comfort and relaxation in mind. A family bathroom can also be found on this floor which consists of WC, bath and shower.
Outside, the property is enveloped by gardens, woodland and patio seating areas, amounting to approximately 1 acre, providing a peaceful oasis for outdoor relaxation and alfresco dining. The mature trees and vibrant flowers create a picturesque setting, while a large shed offers excellent storage.
Attached cottage
The property also benefits from having a separate cottage which has an open plan living/kitchen, which is dual aspect and has Zanussi integrated electric oven, inset Zanussi electric hob with extractor over and wall and base cupboards. There is also an en-suite bedroom which is also dual aspect and has a WC, washbasin and bath with shower over. There is ample storage space housing the Worcester gas boiler.
With its prime location, The Hermitage is just a short stroll down the hill to the vibrant village of Bowness, where you can explore charming shops, cafes, and restaurants. This property truly offers the best of both worlds - a serene retreat with easy access to local amenities.
Don't miss the opportunity to make The Hermitage your new home. Experience the magic of Lake District living in this exceptional property. Contact us today to arrange a viewing and step into a world of elegance and tranquillity.
Accommodation: (with approximate measurements)
Entrance porch
Cloakroom
Lounge 16' 10" x 14' 0" (5.13m x 4.27m)
Sun room 17' 0" x 10' 3" (5.18m x 3.12m)
Sitting Room 13' 9" x 12' 10" (4.19m x 3.91m)
Dining room 18' 0" into bay x 17' 0" (5.49m x 5.18m)
Kitchen 13' 7" x 12' 4" (4.14m x 3.76m)
Study 11' 4" x 9' 10" (3.45m x 3m)
Utility 11' 5" max x 6' 3" max (3.48m x 1.91m)
Stairs from the ground floor lead to the lower ground floor:-
Boiler room 17' 0" x 13' 10" (plus bay) (5.18m x 4.22m)
Cellar 1 32' 0" x 11' 2" inc stairs (9.75m x 3.4m)
Cellar 2 13' 8" max x 10' 10" max (4.17m x 3.3m)
Cellar 3 16' 4" x 13' 8" (4.98m x 4.17m)
Stairs from the first floor lead to the second floor:-
Bedroom 1 16' 9" x 14' 1" (5.11m x 4.29m)
En-suite
Bedroom 2 13' 6" x 12' 10" inc en-suite (4.11m x 3.91m)
En-suite
Bedroom 3 18' 7" into bay x 17' 1" (5.66m x 5.21m)
Bedroom 4 13' 9" x 12' 0" (4.19m x 3.66m)
Bathroom
Attached cottage
Open plan living room/kitchen 19' 3" max x 15' 1" max (5.87m x 4.6m)
Stairs from ground floor leads to first floor:-
Bedroom 5 13' 3" x 10' 7" (4.04m x 3.23m)
En-suite
Separate WC
Further stairs lead to second floor:-
Boiler room 10' 9" x 4' 5" (3.28m x 1.35m)
Property Information:
Services: Mains gas, water, electricity. Work is in progress to connect the mains sewer, to be completed prior to a change in ownership.
Council Tax: The Hermitage - Westmorland and Furness Council - Band G.
Hermitage Cottage - Westmorland and Furness Council - Band B
Tenure: Freehold. Vacant possession upon completion.
Viewings: Strictly by appointment with Hackney & Leigh Windermere Sales Office.
Energy Performance Certificate: The full Energy Performance Certificate is available on our website and also at any of our offices.
What3Words: //cats.section.connected
Notes: *Checked on October 2024 - not verified.
Anti-Money Laundering Regulations: Please note that when an offer is accepted on a property, we must follow government legislation and carry out identification checks on all buyers under the Anti-Money Laundering Regulations (AML). We use a specialist third-party company to carry out these checks at a charge of £42.67 (inc. VAT) per individual or £36.19 (incl. vat) per individual, if more than one person is involved in the purchase (provided all individuals pay in one transaction). The charge is non-refundable, and you will be unable to proceed with the purchase of the property until these checks have been completed. In the event the property is being purchased in the name of a company, the charge will be £120 (incl. vat).
- COUNCIL TAXA payment made to your local authority in order to pay for local services like schools, libraries, and refuse collection. The amount you pay depends on the value of the property.Read more about council Tax in our glossary page.
- Band: G
- PARKINGDetails of how and where vehicles can be parked, and any associated costs.Read more about parking in our glossary page.
- Off street
- GARDENA property has access to an outdoor space, which could be private or shared.
- Yes
- ACCESSIBILITYHow a property has been adapted to meet the needs of vulnerable or disabled individuals.Read more about accessibility in our glossary page.
- Ask agent
The Hermitage, Helm Road, Windermere, Cumbria, LA23 2HS
Add an important place to see how long it'd take to get there from our property listings.
__mins driving to your place
Get an instant, personalised result:
- Show sellers you’re serious
- Secure viewings faster with agents
- No impact on your credit score
Your mortgage
Notes
Staying secure when looking for property
Ensure you're up to date with our latest advice on how to avoid fraud or scams when looking for property online.
Visit our security centre to find out moreDisclaimer - Property reference 100251031073. The information displayed about this property comprises a property advertisement. Rightmove.co.uk makes no warranty as to the accuracy or completeness of the advertisement or any linked or associated information, and Rightmove has no control over the content. This property advertisement does not constitute property particulars. The information is provided and maintained by Hackney & Leigh, Windermere. Please contact the selling agent or developer directly to obtain any information which may be available under the terms of The Energy Performance of Buildings (Certificates and Inspections) (England and Wales) Regulations 2007 or the Home Report if in relation to a residential property in Scotland.
*This is the average speed from the provider with the fastest broadband package available at this postcode. The average speed displayed is based on the download speeds of at least 50% of customers at peak time (8pm to 10pm). Fibre/cable services at the postcode are subject to availability and may differ between properties within a postcode. Speeds can be affected by a range of technical and environmental factors. The speed at the property may be lower than that listed above. You can check the estimated speed and confirm availability to a property prior to purchasing on the broadband provider's website. Providers may increase charges. The information is provided and maintained by Decision Technologies Limited. **This is indicative only and based on a 2-person household with multiple devices and simultaneous usage. Broadband performance is affected by multiple factors including number of occupants and devices, simultaneous usage, router range etc. For more information speak to your broadband provider.
Map data ©OpenStreetMap contributors.







