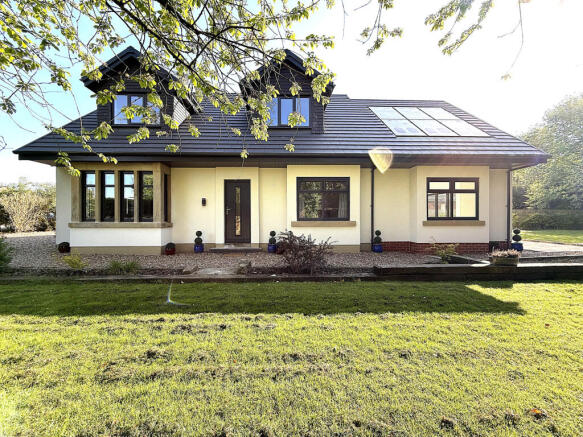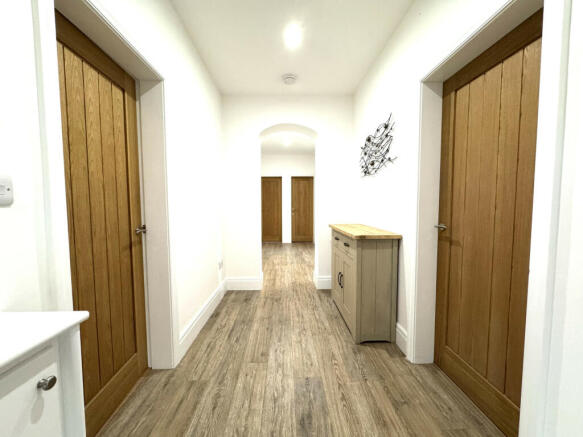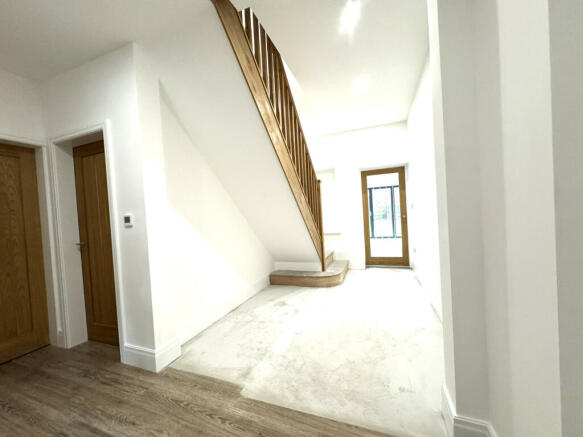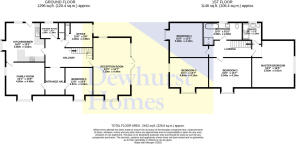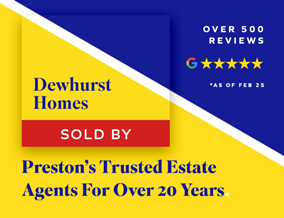
Garstang Road, St Michaels On Wyre, PR3

- PROPERTY TYPE
Detached
- BEDROOMS
5
- BATHROOMS
3
- SIZE
Ask agent
- TENUREDescribes how you own a property. There are different types of tenure - freehold, leasehold, and commonhold.Read more about tenure in our glossary page.
Freehold
Description
This stunning property boasts a spacious 360-degree garden, designed for both beauty and functionality. As you walk through the meticulously crafted decorative stone pathways, youll be guided to various delightful areas, including a charming stone path and a well-defined rail sleeper border. The inviting alfresco patio and spacious decking area provide the perfect setting for entertaining or enjoying quiet moments in nature. An extensive lawn invites leisure and recreation, all surrounded by private fencing that ensures your peace and tranquility. The garden is adorned with established plants, trees, and shrubs, creating a lush, vibrant atmosphere. For your convenience, a detached single garage offers ample storage, while the secure compound area is perfectly suited for parking a caravan or motor home. Complete with outdoor power and lighting, hard wired cctv in three locations, photovoltaic solar panels which heat water cylinder from the exceess power generated and enhanced by privacy gates, this property is an idyllic retreat for those seeking comfort, style, and a touch of nature right at their doorstep.
St Michaels On Wyre has its own primary school, a medieval church and village hall. Well placed for commuting to the Fylde Coast, Northwards towards Lancaster University and Lancaster or Southwards to Preston. Ease of access to the motorway network both North and South. The Historic Market Town of Garstang is approximately four miles away.
Viewing is highly recommended and by appointment only by calling Dewhurst Homes on These particulars, whilst believed to be correct, do not form any part of an offer or contract. Intending purchasers should not rely on them as statements or representation of fact. No person in this firm's employment has the authority to make or give any representation or warranty in respect of the property. All measurements quoted are approximate. Although these particulars are thought to be materially correct their accuracy cannot be guaranteed and they do not form part of any contract.
Entrance Hallway - 23.1 x 7.7 ft (7.04 x 2.35 m)
Enter through composite front door into large hallway, access to all ground floor rooms, oak staircase with open spindles, walk-in boiler cupboard, underfloor heating, karndean flooring and ceiling lights.
Family Room - 16.0 x 15.0 ft (4.88 x 4.57 m)
Upvc double glazed windows to the front and side elevation, underfloor heating, feature electric fire with stone hearth, carpet, multiple power sockets, t.v socket, cat6 hard wire connection and ceiling light.
Kitchen/Diner - 14.9 x 15.2 ft (4.54 x 4.63 m)
Upvc double glazed windows to the front and side elevation, barn style door to the garden, fitted with a range of quality wall and base units, complimentary worktops and contrasting flooring, integrated washing machine, dishwasher, fridge freezer, waist height double oven, induction hob with extractor over, breakfast bar, ceiling spotlights and multiple power sockets.
Home Office - 9.8 x 10.8 ft (2.99 x 3.29 m)
Upvc double glazed window to the rear elevation, underfloor heating, water cistern cupboard, t.v socket, carpet and ceiling light.
Reception Room - 14.7 x 24.3 ft (4.48 x 7.41 m)
Upvc double glazed windows to the side elevations and bi-folding patio doors onto the rear garden, underfloor heating, multiple power sockets, t.v socket, cat6 hard wire connection and ceiling spotlights.
Bedroom Five - 12.8 x 10.8 ft (3.9 x 3.29 m)
Upvc double glazed window to the side elevation, underfloor heating, multiple power sockets,t.v socket carpet and ceiling light.
Shower Room - 5.3 x 5.8 ft (1.62 x 1.77 m)
Upvc double glazed window to the side elevation, hand wash basin with mixer tap, w/c, heated towel rail, double walk-in shower with glass sliding door, chrome fixtures and fittings, complimentary wall tiles with contrasting flooring, extractor fan, underfloor heating and ceiling spotlights.
Landing
Access to all first floor rooms, open spindle oak staircase, loft access, radiator and ceiling spotlights.
Master Bedroom - 17.2 x 14.7 ft (5.24 x 4.48 m)
Upvc double glazed window to the rear elevation, access to en-suite, solar panel cupboard, multiple power sockets, radiator, t.v socket, cat6 hardwire connection and ceiling light.
En-suite - 8.4 x 7.4 ft (2.56 x 2.26 m)
Velux window, double walk-in shower with glass screen, floating hand wash basin with mixer tap, w/c, heated towel rail, chrome fixtures and fittings, complimentary wall tiles and contrasting flooring, ceiling spotlights.
Bedroom Two - 17.2 x 11.7 ft (5.24 x 3.57 m)
Upvc double glazed window to the side elevation, radiator, multiple power sockets, t.v socket, cat6 hard wire connection and ceiling spotlights.
Bedroom Three - 15.0 x 12.5 ft (4.57 x 3.81 m)
Upvc double glazed window to the front elevation, radiator, multiple power sockets, t.v socket, cat6 hard wire connection and ceiling spotlights.
Bedroom Four - 10.4 x 11.2 ft (3.17 x 3.41 m)
Upvc double glazed window to the front elevation and velux windows, radiator, multiple power sockets, t.v socket, cat6 hard wire connection and ceiling spotlights.
Family Bathroom - 8.4 x 13.9 ft (2.56 x 4.24 m)
Velux window, floating hand wash basin with mixer tap, w/c, roll top bath with mixer tap, double walk-in shower with glass sliding door, chrome fixtures and fittings, complimentary wall tiles and contrasting flooring, extractor fan and ceiling spotlights.
External
360 wrap around garden, private fencing, decorative stones, established plants, trees and shrubs, patio area, decking area, large lawn, outside lights, detached single garage, secure lock up, parking for multiple cars and secure gates.
- COUNCIL TAXA payment made to your local authority in order to pay for local services like schools, libraries, and refuse collection. The amount you pay depends on the value of the property.Read more about council Tax in our glossary page.
- Ask agent
- PARKINGDetails of how and where vehicles can be parked, and any associated costs.Read more about parking in our glossary page.
- Yes
- GARDENA property has access to an outdoor space, which could be private or shared.
- Yes
- ACCESSIBILITYHow a property has been adapted to meet the needs of vulnerable or disabled individuals.Read more about accessibility in our glossary page.
- Ask agent
Garstang Road, St Michaels On Wyre, PR3
Add an important place to see how long it'd take to get there from our property listings.
__mins driving to your place
Get an instant, personalised result:
- Show sellers you’re serious
- Secure viewings faster with agents
- No impact on your credit score



Your mortgage
Notes
Staying secure when looking for property
Ensure you're up to date with our latest advice on how to avoid fraud or scams when looking for property online.
Visit our security centre to find out moreDisclaimer - Property reference 33877. The information displayed about this property comprises a property advertisement. Rightmove.co.uk makes no warranty as to the accuracy or completeness of the advertisement or any linked or associated information, and Rightmove has no control over the content. This property advertisement does not constitute property particulars. The information is provided and maintained by Dewhurst Homes, Garstang. Please contact the selling agent or developer directly to obtain any information which may be available under the terms of The Energy Performance of Buildings (Certificates and Inspections) (England and Wales) Regulations 2007 or the Home Report if in relation to a residential property in Scotland.
*This is the average speed from the provider with the fastest broadband package available at this postcode. The average speed displayed is based on the download speeds of at least 50% of customers at peak time (8pm to 10pm). Fibre/cable services at the postcode are subject to availability and may differ between properties within a postcode. Speeds can be affected by a range of technical and environmental factors. The speed at the property may be lower than that listed above. You can check the estimated speed and confirm availability to a property prior to purchasing on the broadband provider's website. Providers may increase charges. The information is provided and maintained by Decision Technologies Limited. **This is indicative only and based on a 2-person household with multiple devices and simultaneous usage. Broadband performance is affected by multiple factors including number of occupants and devices, simultaneous usage, router range etc. For more information speak to your broadband provider.
Map data ©OpenStreetMap contributors.
