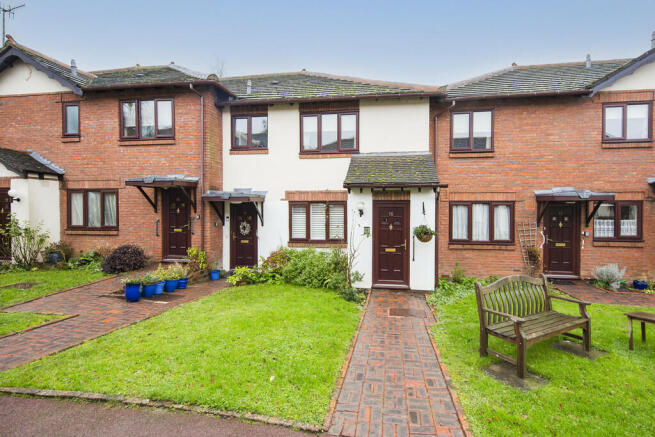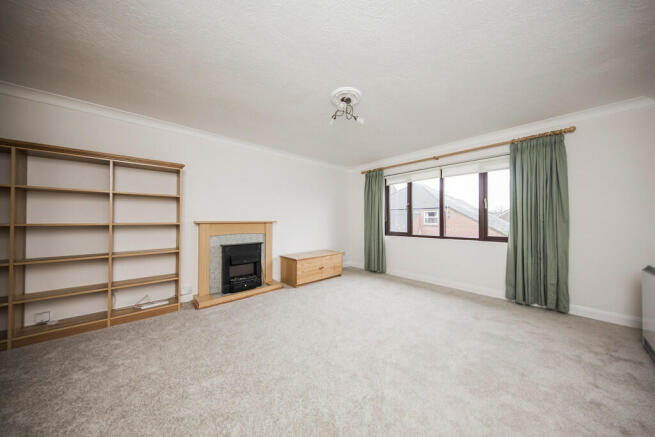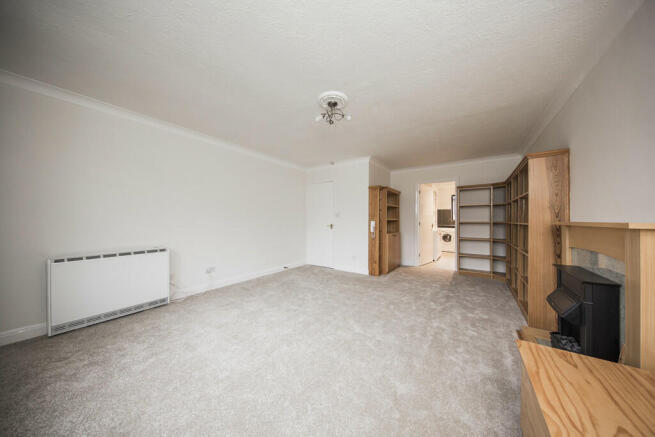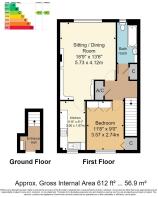
St. Pauls Street, Tunbridge Wells

- PROPERTY TYPE
Apartment
- BEDROOMS
1
- BATHROOMS
1
- SIZE
612 sq ft
57 sq m
Key features
- 1 Bedroom Maisonette
- Offered as Top of Chain
- Recently Renovated
- Newly Installed Kitchen
- Parking (see Agents Note)
- Energy Efficiency Rating: C
- Generous Lounge Size
- Immediate Access to Rusthall village
- Warden & Laundry Room
- Communal Garden
Description
Access is via a partially glazed double glazed door with two inset panels leading to:
ENTRANCE LOBBY: Areas of fitted coir matting, areas of recently fitted carpet, wall mounted 'Dimplex' electric storage heater, cupboard housing the electrical meter and electrical consumer unit. Stairs leading to the inner hallway alongside a recently refurbished and already installed stair lift.
INNER HALLWAY: Recently installed carpet, textured ceiling and cornicing, loft access hatch, wall mounted assistance point. Two cupboards, one being an airing cupboard with a hot water storage cylinder and areas of fitted shelving and the other with areas of fitted shelving, coat hooks and further generous storage. Doors leading to:
BATHROOM: Low level WC, panelled bath with taps over, concertina style shower screen and wall mounted 'Mira'' single head electric shower, wall mounted wash hand basin with mixer tap over and storage below and to the side and wall mounted mirror with light over. Vinyl flooring, part tiled walls, wall mounted mirror fronted cabinet, wall mounted electric towel radiator, textured ceiling and cornicing. Opaque double glazed window to the rear.
LOUNGE: Of a good size and with ample space for lounge furniture and for entertaining, recently fitted carpet, wall mounted electric storage heater, various media points, wall mounted telephone entry system, textured ceiling and cornicing. Feature electric fireplace with wooden mantle and surround. Good areas of fitted bookshelves and further storage space. Four double glazed windows to the rear with fitted roller blinds.
KITCHEN: A newly installed and attractive contemporary styled kitchen with a range of high gloss white wall and base units and a complementary work surface. Inset single bowl sink with mixer tap over. Space for washing machine and freestanding fridge/freezer. Integrated electric oven and inset four ring 'Lamona' electric hob with stainless steel splashback and extractor hood over. Vinyl floor, part tiled walls, wall mounted electric towel radiator, textured ceiling with cornicing, inset spotlights. Further generous storage. Double glazed windows to the front.
BEDROOM: Recently fitted carpet, wall mounted 'Dimplex' electric radiator, various media points. Areas of fitted lower level wardrobes and further mirror fronted wardrobe area with further additional generous storage space and areas of fitted shelving. Three double glazed windows to the front with fitted roller blinds.
SITUATION: This well presented first floor maisonette is positioned in the heart of Rusthall village with local services being readily available. These include a number of convenience shops and a good number of other retailers for everyday needs alongside some well regarded public houses and restaurants. Tunbridge Wells itself is a short distance away and is readily accessible either by foot, car or numerous bus services. Tunbridge Wells has a good number of social and retail facilities including a host of multiple retailers located between the Pantiles and Mount Pleasant and two main line railway stations each serving London termini and the South Coast.
TENURE: Leasehold
Lease - 99 years from 29 March 1987 (We understand that the vendors are currently in the process of extending the lease by another 30 years and this will be available prior to exchange of contracts).
Service Charge - currently £1,727.72 per year
Ground Rent - currently £180.00 per year
We advise all interested purchasers to contact their legal advisor and seek confirmation of these figures prior to an exchange of contracts.
COUNCIL TAX BAND: A
VIEWING: By appointment with Wood & Pilcher
ADDITIONAL INFORMATION: Broadband Coverage search Ofcom checker
Mobile Phone Coverage search Ofcom checker
Flood Risk - Check flooding history of a property England -
Services - Mains Water, Electricity & Drainage
Heating - Electric
Restrictions - Age Restricted
AGENTS NOTE: We understand that off road parking spaces are available on a rental only basis. We would encourage all interested parties to liaise with the warden as to the current availability.
Brochures
Property Brochure- COUNCIL TAXA payment made to your local authority in order to pay for local services like schools, libraries, and refuse collection. The amount you pay depends on the value of the property.Read more about council Tax in our glossary page.
- Band: A
- PARKINGDetails of how and where vehicles can be parked, and any associated costs.Read more about parking in our glossary page.
- Yes
- GARDENA property has access to an outdoor space, which could be private or shared.
- Ask agent
- ACCESSIBILITYHow a property has been adapted to meet the needs of vulnerable or disabled individuals.Read more about accessibility in our glossary page.
- Ask agent
St. Pauls Street, Tunbridge Wells
Add an important place to see how long it'd take to get there from our property listings.
__mins driving to your place
Get an instant, personalised result:
- Show sellers you’re serious
- Secure viewings faster with agents
- No impact on your credit score
Your mortgage
Notes
Staying secure when looking for property
Ensure you're up to date with our latest advice on how to avoid fraud or scams when looking for property online.
Visit our security centre to find out moreDisclaimer - Property reference 100843036248. The information displayed about this property comprises a property advertisement. Rightmove.co.uk makes no warranty as to the accuracy or completeness of the advertisement or any linked or associated information, and Rightmove has no control over the content. This property advertisement does not constitute property particulars. The information is provided and maintained by Wood & Pilcher, Tunbridge Wells. Please contact the selling agent or developer directly to obtain any information which may be available under the terms of The Energy Performance of Buildings (Certificates and Inspections) (England and Wales) Regulations 2007 or the Home Report if in relation to a residential property in Scotland.
*This is the average speed from the provider with the fastest broadband package available at this postcode. The average speed displayed is based on the download speeds of at least 50% of customers at peak time (8pm to 10pm). Fibre/cable services at the postcode are subject to availability and may differ between properties within a postcode. Speeds can be affected by a range of technical and environmental factors. The speed at the property may be lower than that listed above. You can check the estimated speed and confirm availability to a property prior to purchasing on the broadband provider's website. Providers may increase charges. The information is provided and maintained by Decision Technologies Limited. **This is indicative only and based on a 2-person household with multiple devices and simultaneous usage. Broadband performance is affected by multiple factors including number of occupants and devices, simultaneous usage, router range etc. For more information speak to your broadband provider.
Map data ©OpenStreetMap contributors.








