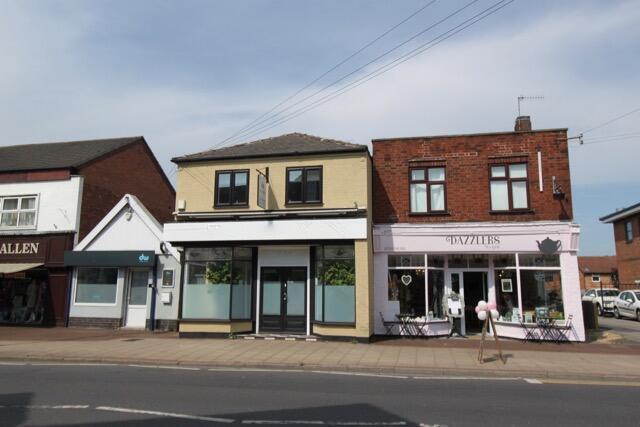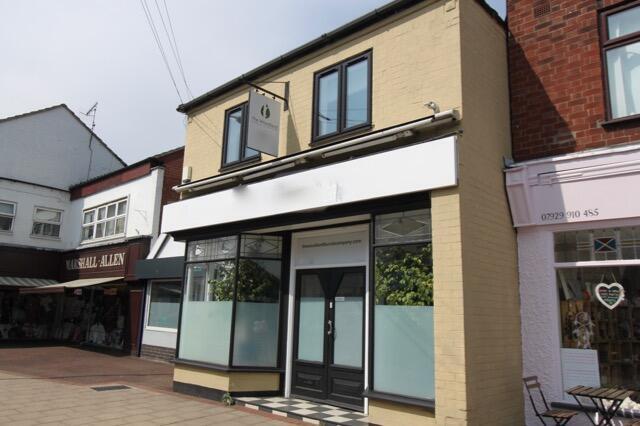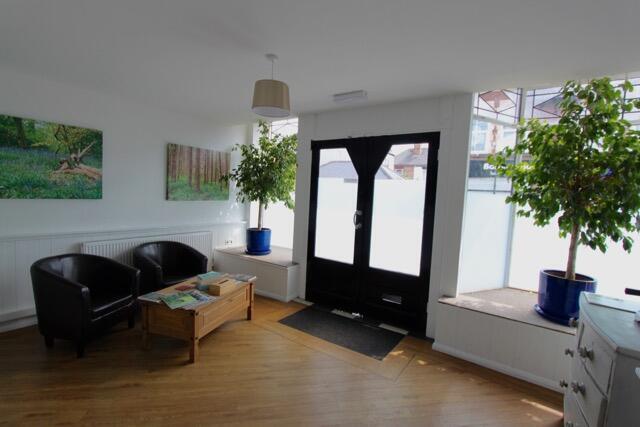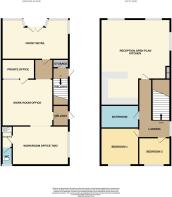Commercial property for sale
Derby Road, Stapleford, NG9
- PROPERTY TYPE
Commercial Property
- BEDROOMS
2
- BATHROOMS
1
- SIZE
915 sq ft
85 sq m
Key features
- Renovated to a high standard
- Tenant in situ
- Period Shop Front
- Large, Bright windows
- Gas Central Heating Down Stairs
- Parking nearby
- Good communication links and public transport
- Tenanted Two Bedroom Apartment Above
- Large Garden
- High End Security
Description
Ground Floor Retail space with plenty of office space or stock and work space behind the front retail shop; of approximately 80 sq.m. overall internally. Busy prominent high street position in the centre of Stapleford town.
Currently with a tenant in situ with a 5 year lease.
With an attractive Victorian frontage and good retail window space. High specification security and air conditioning. Gas central heating to the ground floor commercial side.
To the rear of the retail space are two generous open plan offices and a small private office with kitchenette and WC off.
The previous use class was A2, professional services, although the unit is ideal for a variety of retail and professional services.
There is lapsed planning permission for two apartments to be built on the back of this building and so a precedent has been set. Also planning permission is granted to convert the back work spaces into a separate 1-bedroom apartment and still retain the front retail space.
This building was converted/renovated in late 2017 and so all building regulation have been adhered to, the roof was replaced in 2017.
Retail Space -4 x 5.5m Pretty Shop frontage
Private Office Room 1 - 2.m x 3.5
Middle Rear Office 4x4.5
Rear Office 4 x 4.5 a
Lobby/-under-stairs storage.
Staff Kitchette -
Staff W.C.
Accessed through a side gate is the entrance door to the first-floor apartment currently tennanted. An extra wide staircase takes you to a stunning apartment with open plan kitchen and living room with open to roof apex ceiling.
There is a large open plan kitchen and living area. Three windows let in lots of light and the room has exposed beam features within an open cut roof.
The open plan kitchen has Shaker style cupboards and an integrated electric oven and hob with extractor fan.
There is an extra wide breakfast bar and space for a washing machine and fridge/freezer.
With an exceedingly generous bathroom with corner shower, WC and wash hand basin and large heated towel rail, this room also has a feature Victorian fireplace. (Not for use)
With two rear double bedrooms with far reaching views.
A modern electric heating system with thermostat and timers.
Lounge Dining Kitchen 6.3 x 6m2 21 x20
Bathroom 3.4 x 3.7m2 11.2 x 12.2
Bedroom One 4 x 3m2 13.2 x 10
Bedroom two 4 x 2.5m2 13.2 x 8.2
Please note there is a personal connection with Towns and Crawford Limited
Stapleford has great transport links via Bus and Tram and is easily accessible from the M1 Junction 25.
Situated on the busy high street of Stapleford town centre, a through road which links Nottingham and Derby, and is equidistant to the two cities. The town serves an increasing young family orientated residential location with a variety of national and independent retailers within the town.
The current rental lease situation: An AST to the first-floor residential apartment collects £9,600 PA and the ground floor commercial retail space is leased, at £12,000pa offering a great return on investment (over 7% on a sale price of £300,000 approx.)
Please note there is a personal connection with Towns and Crawford Limited
Purchaser information - Under the Protecting Against Money Laundering and the Proceeds of Crime Act 2002, Towns and Crawford Limited require any successful purchasers proceeding with a purchase to provide two forms of identification i.e. passport or photocard driving licence and a recent utility bill.
This evidence will be required prior to Towns and Crawford Limited instructing solicitors in the purchase or the sale of a property.
Derby Road, Stapleford, NG9
NEAREST STATIONS
Distances are straight line measurements from the centre of the postcode- Toton Lane Tram Stop0.9 miles
- Cator Lane Tram Stop2.1 miles
- Attenborough Station2.4 miles

Notes
Disclaimer - Property reference TOCR_002852. The information displayed about this property comprises a property advertisement. Rightmove.co.uk makes no warranty as to the accuracy or completeness of the advertisement or any linked or associated information, and Rightmove has no control over the content. This property advertisement does not constitute property particulars. The information is provided and maintained by Towns & Crawford Sales & Letting Agent, Derby. Please contact the selling agent or developer directly to obtain any information which may be available under the terms of The Energy Performance of Buildings (Certificates and Inspections) (England and Wales) Regulations 2007 or the Home Report if in relation to a residential property in Scotland.
Map data ©OpenStreetMap contributors.





