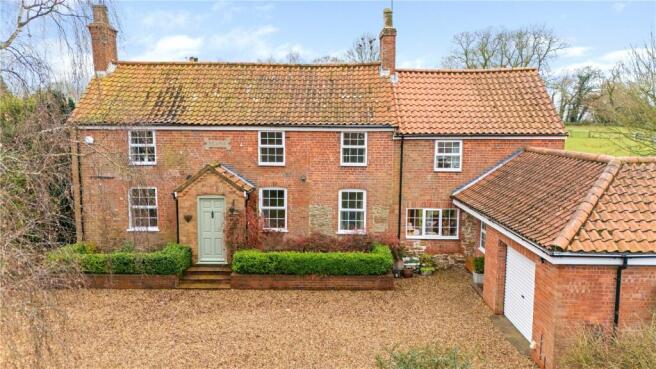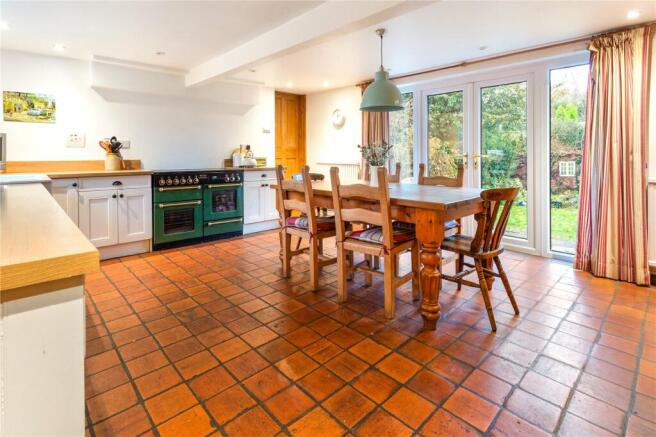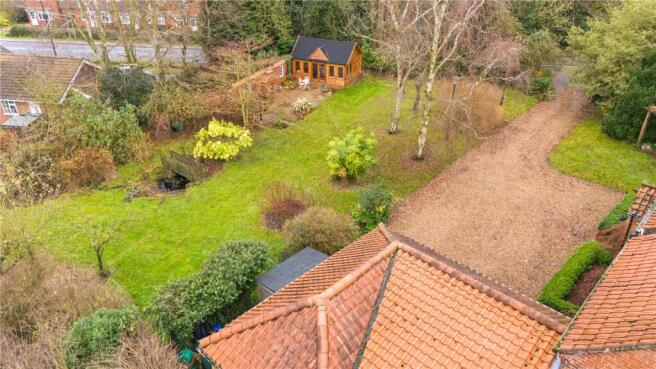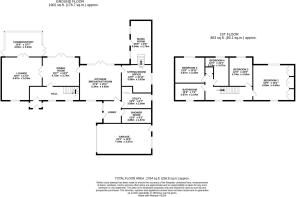
Market Rasen Road, Holton le Moor, Market Rasen, Lincolnshire, LN7

- PROPERTY TYPE
Detached
- BEDROOMS
4
- BATHROOMS
2
- SIZE
Ask agent
- TENUREDescribes how you own a property. There are different types of tenure - freehold, leasehold, and commonhold.Read more about tenure in our glossary page.
Freehold
Key features
- Victorian Four Bedroom Period Home Full Of Character
- Peaceful Village Location Surrounded By Country Walks
- Four Reception Rooms Providing Versatility
- Excellent Traditional Dining Kitchen
- Practical Utility & Ground Floor Shower Room
- Solar Panels 4kW & Battery Storage.
- Within Caistor Grammer School Catchment Area
- Generous Mature Gardens With Timber Summer House
Description
Situated in the peaceful village of Holton Le Moor, this beautifully presented home is set in beautiful mature gardens and benefits from a picturesque view over adjacent paddock land.
Step Inside
A solid wood entrance door leads into a charming traditional porch, featuring stone-tiled flooring. Interior glazed doors with a fanlight above opening into the welcoming entrance hall, where a staircase ascends to the first floor. The hall is bathed in natural light from two forward-facing windows and includes a storage cupboard beneath the stairs. A door opens to the first reception room, currently serving as a formal dining area. This space connects to the kitchen and has French doors framed by full-height panel windows on either side. The windows offer delightful garden views and provide easy access to the patio—a perfect spot for stepping outside after dinner when entertaining.
Adjacent is the forward-facing lounge, accessed through double doors from the dining room, creating a seamless flow between the spaces. Elegantly designed, this room centres around a period-style fireplace with a wood-burning stove, adding warmth and character. It also connects to a traditionally styled conservatory, perfectly sized to accommodate both a dining table and a sofa—ideal for relaxing and enjoying views of the garden throughout the changing seasons.
The conservatory features a heat-reflective roof and windows on three sides, with French doors that open to the garden and a single glazed door leading to an enclosed patio.
The kitchen is a charming blend of farmhouse style and modern functionality, featuring an original terracotta-tiled floor, solid painted wood cabinets, and composite worktops. A Belfast-style ceramic sink adds to its rustic appeal, while there is ample space for freestanding appliances. Included in the sale is a Rangemaster cooker, making it a practical yet stylish centerpiece. The kitchen offers plenty of room for a large family dining table, with French doors that open directly onto the garden, creating a seamless indoor-outdoor flow.
A spacious rear entrance lobby, thoughtfully designed as a boot room with ample storage for shoes and coats. It gives access to the fitted utility room providing extra storage with space for laundry appliances. There is also a generously sized shower room that features a traditional three-piece suite.
Extended from the original farm buildings and seamlessly connected to the main house via the kitchen are additional living areas with charm and functionality. A third reception room, accessible from the kitchen, serves as a cosy sitting area or an ideal home office. Beyond this, a fourth reception room, currently used as a music room, offers a fantastic space for entertaining. Featuring parquet flooring and a double-glazed door which opens to the patio, this room retains a touch of history with its original Victorian wash copper. It also features a wood burning stove.
Step Upstairs
A spindled staircase leads to the galleried landing with two windows looking over the front aspect which leads to the four bedrooms and the family bathroom which is elegantly appointed with a traditional suite. The bathroom features a freestanding cast-iron bath with ball and claw feet, alongside a separate shower enclosure for added convenience. The principal bedroom enjoys garden views and has a wall of fitted wardrobes.
Step Outside
A gated entrance opens onto a broad gravel drive that flows to the front of the property where there is ample space for parking, steps lead up from this area to give access to the formal entrance door to the property. The garage is a long single at 23ft with roller shutter door and a personnel door and window to the rear.
The front of the property overlooks the driveway and extends to the main family garden. This expansive lawn is beautifully landscaped with mature trees and shrubs, creating a serene and private setting. A standout feature is the impressive timber summer house, equipped with power and lighting, which opens onto a paved patio. The patio includes a charming feature wall with an outdoor chimney-style fireplace, perfect for entertaining as the evening sets in.
To the rear, a patio accessible from both the music room and kitchen overlooks a neatly lawned walled garden with well-established borders. Additionally, an enclosed patio, accessible from the conservatory, offers a peaceful space surrounded by lawned garden and mature hedging. The rear aspect provides stunning views across the neighbouring paddock land, best viewed from the first floor of the house adding to the property's sense of tranquility and countryside lifestyle.
Brochures
Particulars- COUNCIL TAXA payment made to your local authority in order to pay for local services like schools, libraries, and refuse collection. The amount you pay depends on the value of the property.Read more about council Tax in our glossary page.
- Band: F
- PARKINGDetails of how and where vehicles can be parked, and any associated costs.Read more about parking in our glossary page.
- Yes
- GARDENA property has access to an outdoor space, which could be private or shared.
- Yes
- ACCESSIBILITYHow a property has been adapted to meet the needs of vulnerable or disabled individuals.Read more about accessibility in our glossary page.
- Ask agent
Market Rasen Road, Holton le Moor, Market Rasen, Lincolnshire, LN7
Add an important place to see how long it'd take to get there from our property listings.
__mins driving to your place
Get an instant, personalised result:
- Show sellers you’re serious
- Secure viewings faster with agents
- No impact on your credit score
Your mortgage
Notes
Staying secure when looking for property
Ensure you're up to date with our latest advice on how to avoid fraud or scams when looking for property online.
Visit our security centre to find out moreDisclaimer - Property reference FAC240247. The information displayed about this property comprises a property advertisement. Rightmove.co.uk makes no warranty as to the accuracy or completeness of the advertisement or any linked or associated information, and Rightmove has no control over the content. This property advertisement does not constitute property particulars. The information is provided and maintained by Fine & Country, Northern Lincolnshire. Please contact the selling agent or developer directly to obtain any information which may be available under the terms of The Energy Performance of Buildings (Certificates and Inspections) (England and Wales) Regulations 2007 or the Home Report if in relation to a residential property in Scotland.
*This is the average speed from the provider with the fastest broadband package available at this postcode. The average speed displayed is based on the download speeds of at least 50% of customers at peak time (8pm to 10pm). Fibre/cable services at the postcode are subject to availability and may differ between properties within a postcode. Speeds can be affected by a range of technical and environmental factors. The speed at the property may be lower than that listed above. You can check the estimated speed and confirm availability to a property prior to purchasing on the broadband provider's website. Providers may increase charges. The information is provided and maintained by Decision Technologies Limited. **This is indicative only and based on a 2-person household with multiple devices and simultaneous usage. Broadband performance is affected by multiple factors including number of occupants and devices, simultaneous usage, router range etc. For more information speak to your broadband provider.
Map data ©OpenStreetMap contributors.





