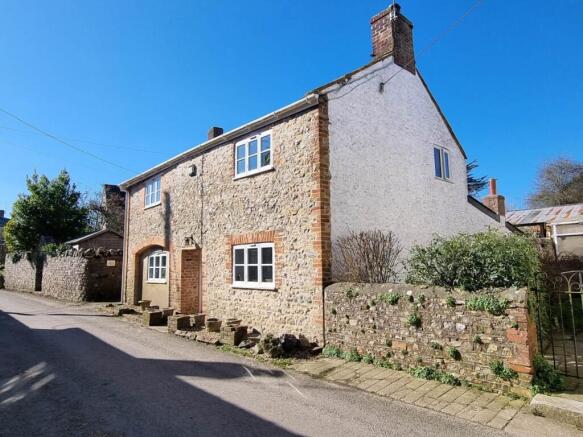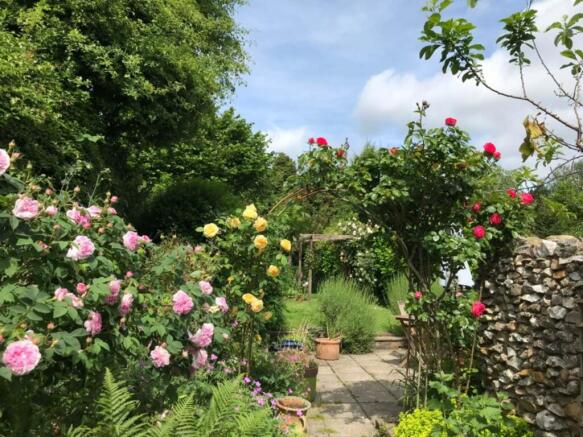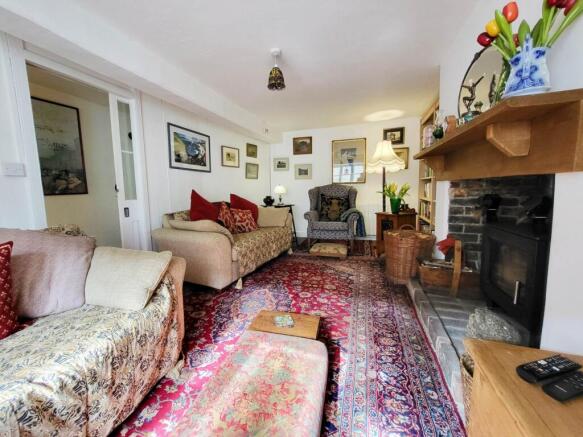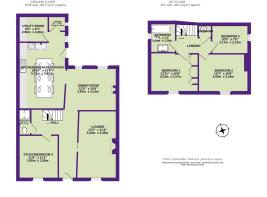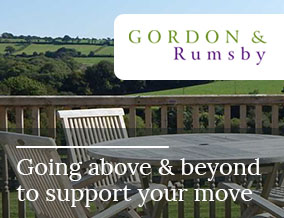
Chard Street, Thorncombe, Dorset

- PROPERTY TYPE
Cottage
- BEDROOMS
3
- BATHROOMS
2
- SIZE
1,464 sq ft
136 sq m
- TENUREDescribes how you own a property. There are different types of tenure - freehold, leasehold, and commonhold.Read more about tenure in our glossary page.
Freehold
Key features
- Detached C18th Cottage
- Charming and Full of Interest
- Three Bedrooms
- Bathroom & Shower Room
- Three Receptions
- Large Kitchen/Dining Room
- Secluded Garden
- Parking for Two Vehicles
Description
Thorncombe village lies in the western corner of Dorset close to the Devon and Somerset borders and just under 10 miles inland from the popular seaside resort of Lyme Regis on the Jurassic coast. The nearest towns are Chard and Crewkerne (both just over 6 miles away), Crewkerne having a mainline train station with regular services to London Waterloo, and the popular market town of Bridport is just over 12 miles cross country. The area has been designated as one of Outstanding Natural Beauty and the village itself has a very strong community with many local clubs on offer and an excellent community run shop/cafe. There are numerous footpaths available from the doorstep and the famous Forde Abbey and gardens is just a mile down the road. To find out more, please visit
The accommodation, all measurements approximate, comprises:
GROUND FLOOR
Outside light and solid wood front door with square leaded, glazed panel, into
HALL
Stairs rising to first floor. Under stairs cupboard. Electricity consumer unit and meters. Smoke detector. Radiator.
SHOWER ROOM
Fitted with a white suite comprising shower enclosure fitted with a Mira electric shower, w.c. and wall mounted wash hand basin. Extractor. Ceramic tiled floor. Heated towel rail.
SITTING ROOM - 5.33m (17'6") x 3.46m (11'4")
Timber double glazed window to front with window seat. Fireplace fitted with wood burning stove with recesses either side. TV point. Smoke detector. Two radiators.
STUDY - 3.5m (11'6") x 3.38m (11'1")
Timber double glazed window to front. Two wall lights. Telephone point. Radiator.
DINING ROOM - 3.87m (12'8") x 3.16m (10'4")
Two timber single glazed windows to rear, one with window seat. Fireplace (not in use). Recess with shelves and cupboard below. Door to
KITCHEN/BREAKFAST ROOM - 5.73m (18'10") x 3.8m (12'6")
Timber single glazed window to rear and half glazed door to garden. Fitted with a range of base units in cream with inset white ceramic one and a half bowl sink unit and drainer. Long shelving unit to one wall. Space and plumbing for washing machine and dish washer. (These may be available by separate negotiation). Space for fridge/freezer (may be available by separate negotiation). Electric AGA with three ovens and two hotplates. Additional electric cooker to match the AGA with two ovens and induction hob.
The large dining table and chairs were made for the room and are included in the sale.
Walk-in larder cupboard with tiled cool shelf and wall shelves and window to side. Ceramic tiled floor and splashbacks. Radiator.
UTILITY ROOM - 2.57m (8'5") x 2.47m (8'1")
Fitted with work top across one wall and shelves. Space for freezer. Space and electric connections for appliances under worktop. Ladder and hatch to large insulated loft space above kitchen suitable for conversion if desired (subject to any necessary consents).
FIRST FLOOR
LANDING
Original 18th Century wide elm floor boards (throughout the whole of the first floor). Large airing cupboard with hot water cylinder and shelves. Hatch to insulated loft. Smoke detector.
BEDROOM ONE - 4.24m (13'11") x 3.28m (10'9")
Timber double glazed window to front. Radiator. Range of wardrobes included in the sale.
BEDROOM TWO - 4.05m (13'3") x 3.25m (10'8")
Timber double glazed window to front with window seat. Small arched fireplace recess (not in use). Radiator.
BEDROOM THREE - 3.18m (10'5") x 2.14m (7'0")
uPVC double glazed window to side. Small recess with shelf. Radiator.
BATHROOM
uPVC double glazed window to side. Fitted with the property`s original 1930`s turquoise suite comprising cast iron bath, w.c. and pedestal wash hand basin. Heated towel rail.
OUTSIDE
The rear garden is in two parts, separated by the outbuilding and an archway linking the two. Immediately outside the kitchen is a pretty courtyard area, which opens out to an L shape where there is a crazy-paved seating area with small ornamental pond. A step leads into a covered arch which gives access to the remainder of the garden and an
OUTHOUSE
Stone and brick built with corrugated roof and window to one side.
GARDEN
Beyond this lies the main garden with another small stone and brick potting shed. The south west facing garden has been planted with a good variety of shrubs and a lovely selection of climbing and bush roses. There are many interesting features, including a small summer house at the far end and a good sized walled patio, ideal for Al Fresco dining or just relaxing. The garden is fully enclosed by hedging and stone walls and a garden gate leads to the parking area.
PARKING
Space for two vehicles accessed over a shared private drive.
SERVICES
Mains electricity, water and drainage. No gas in the village. Electric central heating. This is a modern economical system operated via a digital programmer that allows you to choose the temperature and operating time of your radiators. Water is metered.
COUNCIL TAX
Band D. Dorset Council. £2,504 (2024/25).
BROADBAND
The seller has advised us that Broadband is available in this area with speeds up to 67 Mbps, depending on your service provider. Broadband availability at this location can be checked through:
MOBILE
Mobile coverage can be checked through:
FLOOD RISK
Flood risk Information can be checked through the following:
what3words /// airfields.hurray.ladder
Notice
Please note we have not tested any apparatus, fixtures, fittings, or services. Interested parties must undertake their own investigation into the working order of these items. All measurements are approximate and photographs provided for guidance only.
Brochures
Web Details- COUNCIL TAXA payment made to your local authority in order to pay for local services like schools, libraries, and refuse collection. The amount you pay depends on the value of the property.Read more about council Tax in our glossary page.
- Band: D
- PARKINGDetails of how and where vehicles can be parked, and any associated costs.Read more about parking in our glossary page.
- Off street
- GARDENA property has access to an outdoor space, which could be private or shared.
- Private garden
- ACCESSIBILITYHow a property has been adapted to meet the needs of vulnerable or disabled individuals.Read more about accessibility in our glossary page.
- Ask agent
Chard Street, Thorncombe, Dorset
Add an important place to see how long it'd take to get there from our property listings.
__mins driving to your place
Your mortgage
Notes
Staying secure when looking for property
Ensure you're up to date with our latest advice on how to avoid fraud or scams when looking for property online.
Visit our security centre to find out moreDisclaimer - Property reference 1179_GORD. The information displayed about this property comprises a property advertisement. Rightmove.co.uk makes no warranty as to the accuracy or completeness of the advertisement or any linked or associated information, and Rightmove has no control over the content. This property advertisement does not constitute property particulars. The information is provided and maintained by Gordon & Rumsby, Colyton. Please contact the selling agent or developer directly to obtain any information which may be available under the terms of The Energy Performance of Buildings (Certificates and Inspections) (England and Wales) Regulations 2007 or the Home Report if in relation to a residential property in Scotland.
*This is the average speed from the provider with the fastest broadband package available at this postcode. The average speed displayed is based on the download speeds of at least 50% of customers at peak time (8pm to 10pm). Fibre/cable services at the postcode are subject to availability and may differ between properties within a postcode. Speeds can be affected by a range of technical and environmental factors. The speed at the property may be lower than that listed above. You can check the estimated speed and confirm availability to a property prior to purchasing on the broadband provider's website. Providers may increase charges. The information is provided and maintained by Decision Technologies Limited. **This is indicative only and based on a 2-person household with multiple devices and simultaneous usage. Broadband performance is affected by multiple factors including number of occupants and devices, simultaneous usage, router range etc. For more information speak to your broadband provider.
Map data ©OpenStreetMap contributors.
