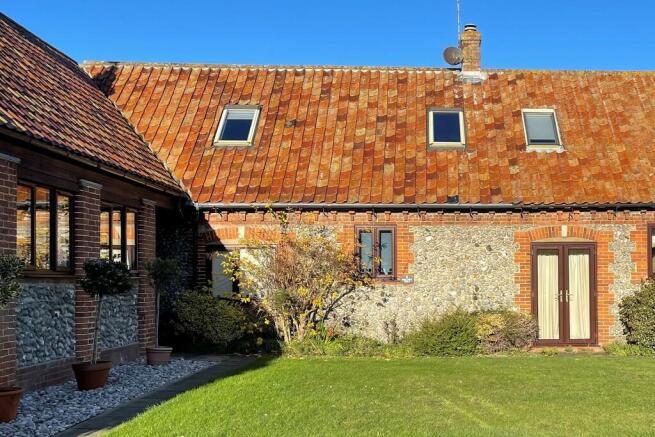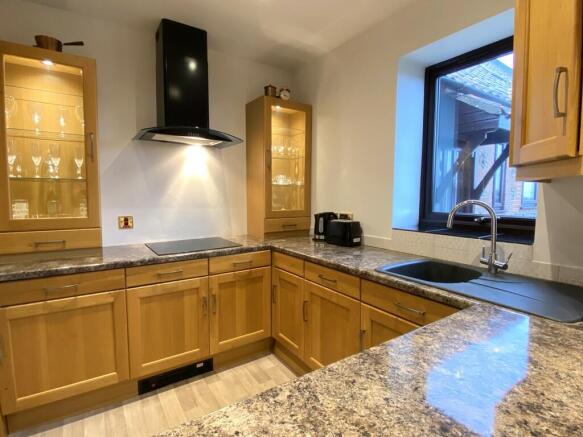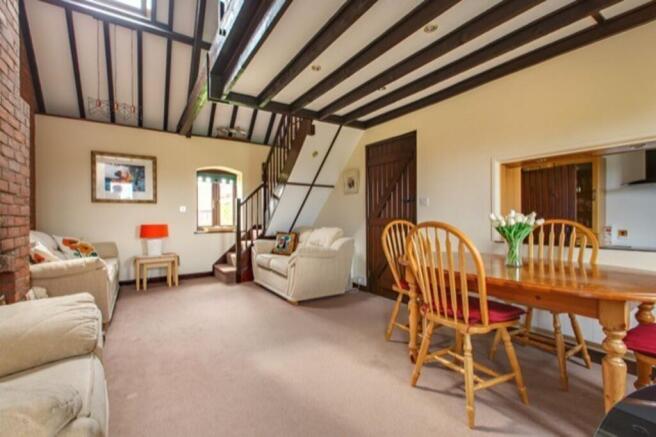
2 bedroom barn conversion for sale
Weybourne

- PROPERTY TYPE
Barn Conversion
- BEDROOMS
2
- BATHROOMS
1
- SIZE
Ask agent
- TENUREDescribes how you own a property. There are different types of tenure - freehold, leasehold, and commonhold.Read more about tenure in our glossary page.
Freehold
Key features
- NO ONWARD CHAIN
- Spacious Sitting/Dining Room with Open Fireplace
- Well Fitted Kitchen with Appliances
- Superb Contemporary Bathroom
- Ground Floor Double Bedroom with Wardrobing
- Impressive Double First Floor Bedroom
- Fantastic Sea Views
- Resident Parking
- Ideal Investment, Main or Holiday Home
- Sought After Location
Description
Description Home Farm Rise encompases a cluster of delightful brick and flint barn conversions and number 6 enjoys delightful views of the coastline and sea beyond. The accommodation is full of character and ideal as either a permanent or holiday home. The delightful double aspect sitting/dining room is centred around a red brick open fireplace and feature wall which rises to an impressive beamed and vaulted ceiling. There is also a door leading to the rear garden with raised decked area adjoining the property. The kitchen is particularly well fitted and includes appliances, whilst opposite is the double guest bedroom with wardrobing. The bathroom was also re-fitted by the present owners with a stylish contemporary suite and tiling. On the first floor is a mezzanine landing, an ideal space for a home office/study and off this is the spacious principal bedroom, with two Velux windows, which once again features fantastic views to the sea.
Early viewing of this well presented property is recommended by the sole selling agents.
The accommodation comprises:
Covered entrance with part glazed entrance door to:
Reception Hall 15' 10" x 3' 0" minimum (4.83m x 0.91m) Built-in storage cupboard, built-in airing cupboard with lagged hot water tank and fitted immersion heater, electric panel heater, attractive wood effect vinyl flooring, exposed ceiling timbers.
Sitting/Dining Room 19' 8" x 12' 7" (5.99m x 3.84m) (front and rear aspect) An impressive and comfortable room with feature red brick wall and open fireplace with brick hearth, 2 electric panel heaters, double glazed door to the decked terrace and rear garden, hatch to the kitchen, TV point, broadband and telephone point, inset ceiling downlights, vaulted ceiling with exposed timbers and Velux window, carpet, views over the rear garden, coastline and sea.
Kitchen 8' 10" x 8' 2" (2.69m x 2.49m) (rear aspect) Attractively fitted with oak fronted units and comprising inset single drainer sink unit with mixer tap and cupboard under, a good range of base, cupboard and drawer units, washing machine, a ceramic hob and integrated Neff appliances including fridge, freezer, dishwasher, built-in double oven with cupboards over and under, extractor hood, and wine rack with work surfaces over, tall shelved cupboard, 2 glass fronted display cupboards with glass shelves and lighting, further corner cupboard and wall cupboards with lighting under, inset ceiling downlights, attractive wood effect vinyl flooring, fine views over the garden, coastline and sea beyond.
Bedroom 2 13' 1" x 7' 8" (3.99m x 2.34m) (front aspect) Plus a good sized built-in double wardrobe with storage cupboard over, wall mounted electric panel heater, 2 bedside wall lights, carpet, exposed ceiling timbers.
Bathroom 6' 5" x 5' 4" (1.96m x 1.63m) Most attractively fitted and comprising a white contemporary suite with twin grip panelled bath, mixer tap, pop-up waste and electric Mira shower unit over and shower screen, vanity hand basin with mixer tap, pop-up waste and cupboard under, illuminated mirror with shaver point, low level WC with concealed cistern, wall mounted chrome electric towel rail and electric wall mounted panel heater, fully tiled walls, extractor fan, inset ceiling downlights, attractive wood effect vinyl flooring.
First Floor
Mezzanine Landing 12' 8" to extreme x 6' 2" (3.86m x 1.88m) (rear aspect) Carpet and Velux window with views over the rear garden, coastline and sea beyond. Door to:
Principal Bedroom 19' 9" extreme x 13' 6" from purlins x 14' 6" (6.02m x 4.11m x 4.45m) (front and rear aspect) Fitted double wardrobe, 2 electric panel heaters, carpet, 2 Velux windows, views over the rear garden, coastline and sea.
Outside To the front of the property is an area of communal garden laid to lawn and a brick and flint garden store. To the rear of the property there is a raised decked terrace with lawned garden with field beyond and once again fine views over the coastline and sea beyond. At the bottom of the garden there is a reciprocal right of access with adjacent properties. There is also a grassed area near the village hall, where one space per barn is available for parking.
Services Mains water, electricity and drainage are available.
Local Authority/Council Tax North Norfolk District Council, Council Offices, Holt Road, Cromer, NR27 9EN
Tel:
Tax Band: D
EPC Rating The Energy Rating for this property is E. A full Energy Performance Certificate is available on request.
Important Agent Note Intending purchasers will be asked to produce original Identity Documentation and Proof of Address before solicitors are instructed.
We Are Here To Help If your interest in this property is dependent on anything about the property or its surroundings which are not referred to in these sales particulars, please contact us before viewing and we will do our best to answer any questions you may have.
- COUNCIL TAXA payment made to your local authority in order to pay for local services like schools, libraries, and refuse collection. The amount you pay depends on the value of the property.Read more about council Tax in our glossary page.
- Band: D
- PARKINGDetails of how and where vehicles can be parked, and any associated costs.Read more about parking in our glossary page.
- Off street
- GARDENA property has access to an outdoor space, which could be private or shared.
- Yes
- ACCESSIBILITYHow a property has been adapted to meet the needs of vulnerable or disabled individuals.Read more about accessibility in our glossary page.
- Ask agent
Weybourne
Add an important place to see how long it'd take to get there from our property listings.
__mins driving to your place
Get an instant, personalised result:
- Show sellers you’re serious
- Secure viewings faster with agents
- No impact on your credit score
Your mortgage
Notes
Staying secure when looking for property
Ensure you're up to date with our latest advice on how to avoid fraud or scams when looking for property online.
Visit our security centre to find out moreDisclaimer - Property reference 101301037638. The information displayed about this property comprises a property advertisement. Rightmove.co.uk makes no warranty as to the accuracy or completeness of the advertisement or any linked or associated information, and Rightmove has no control over the content. This property advertisement does not constitute property particulars. The information is provided and maintained by Watsons, Norfolk. Please contact the selling agent or developer directly to obtain any information which may be available under the terms of The Energy Performance of Buildings (Certificates and Inspections) (England and Wales) Regulations 2007 or the Home Report if in relation to a residential property in Scotland.
*This is the average speed from the provider with the fastest broadband package available at this postcode. The average speed displayed is based on the download speeds of at least 50% of customers at peak time (8pm to 10pm). Fibre/cable services at the postcode are subject to availability and may differ between properties within a postcode. Speeds can be affected by a range of technical and environmental factors. The speed at the property may be lower than that listed above. You can check the estimated speed and confirm availability to a property prior to purchasing on the broadband provider's website. Providers may increase charges. The information is provided and maintained by Decision Technologies Limited. **This is indicative only and based on a 2-person household with multiple devices and simultaneous usage. Broadband performance is affected by multiple factors including number of occupants and devices, simultaneous usage, router range etc. For more information speak to your broadband provider.
Map data ©OpenStreetMap contributors.







