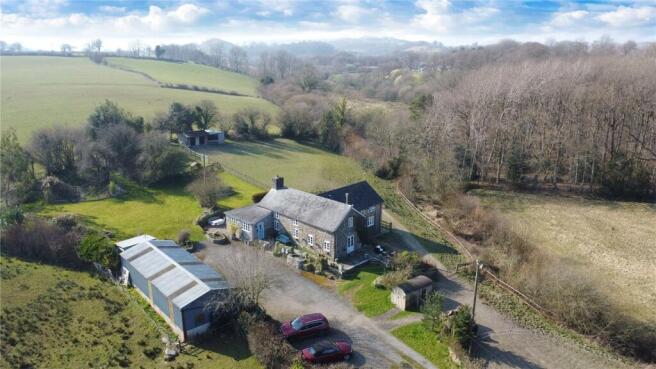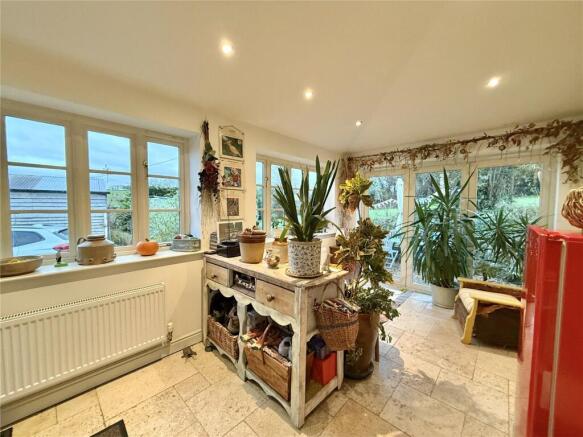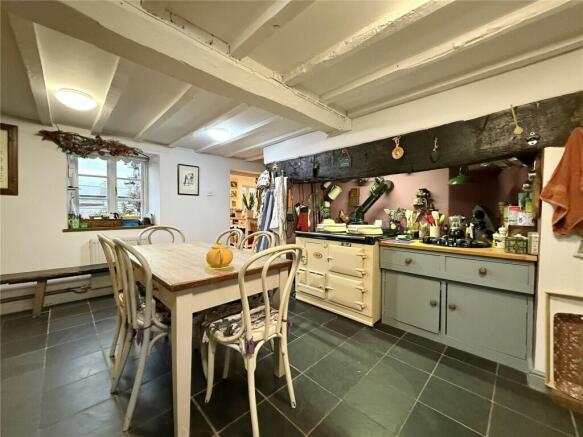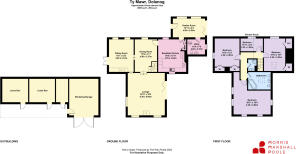
Dolanog, Welshpool, Powys, SY21

- PROPERTY TYPE
Detached
- BEDROOMS
4
- BATHROOMS
2
- SIZE
Ask agent
- TENUREDescribes how you own a property. There are different types of tenure - freehold, leasehold, and commonhold.Read more about tenure in our glossary page.
Freehold
Key features
- An Impressive Detached 4 Bedroom Country House
- Sympathetically Extended with a Contemporary Addition
- Lounge with bi-fold doors and woodburning stove, Charming Sitting Room with additional woodburner and exposed stone walling, Dining Room, Farmhouse Kitchen, Garden Room with further (truncated)
- Cottage style Gardens, Vegetable Plot, Sheds and Greenhouse, Steel Framed Outbuilding with 2 Loose Boxes and Garage/Workshop
- Pasture Land and Amenity in total Extending to 3.6 Acres (or thereabouts) with Field Shelter
- Superb Rural Location with an Undisturbed Outlook
- Viewing Highly Recommended to Appreciate to Tasteful Appointments
- Energy Efficiency Rating: 53 (E) (Expires: 11/12/2034)
Description
On the ground floor the accommodation is approached through a superb Garden Room with travertine tiled floor and bi-fold doors leading out. This provides for a both welcoming and practical entrance with a separate Utility Room with plumbing for appliances, W.C and wash basin. Beyond the Garden Room is a farmhouse style Breakfast Kitchen which has a spectacular Inglenook housing the oil fired Aga with bressummer beam above, original bread oven and LPG hob. The Kitchen is fitted with wall and base units incorporating an electric oven, integrated dishwasher, Belfast sink, an attractive beamed ceiling and slate floor. The Kitchen leads through to a charming Dining Room which has a wealth of exposed wall and ceiling timbers, together with a continuation of the slate floor and has openings through to the two further Reception Rooms. There is an impressive dual aspect Sitting Room with exposed beam and ceiling joists, stone wall together with exposed Oak flooring and a cast iron woodburning stove set into a further Inglenook and French doors leading out to the side terrace. The real show piece of the property is the contemporary Lounge extension which has a triple aspect with woodburning stove and bi-folding doors leading onto the adjoining patio, engineered Oak flooring and windows which look out over the adjoining pasture land.
From the Dining Room, stairs lead to the first floor landing. The Main Bedroom is located in the extension and similarly enjoys views to 3 sides over the gardens and pasture land. There is a luxury Family Bathroom with a 4 piece suite including a roll top bath and a large Velux roof light, with a separate Shower Room adjacent. There are 3 further Bedrooms featuring further exposed timbers and stone walls and the arrangement is ideal for family living.
FLOOD RISK (PER NRW)
Flooding from rivers - very low risk - risk less than 0.1% chance each year.
Flooding from the sea - very low risk - risk less than 0.1% chance each year.
Flooding from surface water and small watercourses - low risk - risk between 0.1% and 1% chance each year.
BT & BROADBAND CHECKER:
and-internet/advice-for-consumers/advice/ofcomchecker
The property is approached across a private driveway from the council maintained district road leading to ample hardcore parking and turning area with stone walls to the front terrace and entrance. The gardens beyond are a fine example of cottage style gardens laid to established lawns with interspersed trees and shrubbery with an array of sitting out areas, to enjoy the wildlife and surrounding vista. A substantial Steel Framed Outbuilding provides for a Garage/Workshop together with an open canopy with 2 inset Loose Boxes and with a further Garden Shed beyond. The lower garden features a vegetable plot with Greenhouse and the pasture land is located to the further side and rear, with a stream that flows through the paddock, together with a field shelter. The general amenity is suitable for equestrian enterprises as exercised by the current Vendors and scope for diversification including the keeping of livestock or poultry together with conservation initiatives. The gardens and grounds and adjoining pasture extending to a total to approximately 3.6 Acres.
Brochures
Particulars- COUNCIL TAXA payment made to your local authority in order to pay for local services like schools, libraries, and refuse collection. The amount you pay depends on the value of the property.Read more about council Tax in our glossary page.
- Band: F
- PARKINGDetails of how and where vehicles can be parked, and any associated costs.Read more about parking in our glossary page.
- Yes
- GARDENA property has access to an outdoor space, which could be private or shared.
- Yes
- ACCESSIBILITYHow a property has been adapted to meet the needs of vulnerable or disabled individuals.Read more about accessibility in our glossary page.
- Ask agent
Dolanog, Welshpool, Powys, SY21
Add an important place to see how long it'd take to get there from our property listings.
__mins driving to your place
Get an instant, personalised result:
- Show sellers you’re serious
- Secure viewings faster with agents
- No impact on your credit score
Your mortgage
Notes
Staying secure when looking for property
Ensure you're up to date with our latest advice on how to avoid fraud or scams when looking for property online.
Visit our security centre to find out moreDisclaimer - Property reference WEL240240. The information displayed about this property comprises a property advertisement. Rightmove.co.uk makes no warranty as to the accuracy or completeness of the advertisement or any linked or associated information, and Rightmove has no control over the content. This property advertisement does not constitute property particulars. The information is provided and maintained by Morris Marshall & Poole, Welshpool. Please contact the selling agent or developer directly to obtain any information which may be available under the terms of The Energy Performance of Buildings (Certificates and Inspections) (England and Wales) Regulations 2007 or the Home Report if in relation to a residential property in Scotland.
*This is the average speed from the provider with the fastest broadband package available at this postcode. The average speed displayed is based on the download speeds of at least 50% of customers at peak time (8pm to 10pm). Fibre/cable services at the postcode are subject to availability and may differ between properties within a postcode. Speeds can be affected by a range of technical and environmental factors. The speed at the property may be lower than that listed above. You can check the estimated speed and confirm availability to a property prior to purchasing on the broadband provider's website. Providers may increase charges. The information is provided and maintained by Decision Technologies Limited. **This is indicative only and based on a 2-person household with multiple devices and simultaneous usage. Broadband performance is affected by multiple factors including number of occupants and devices, simultaneous usage, router range etc. For more information speak to your broadband provider.
Map data ©OpenStreetMap contributors.





