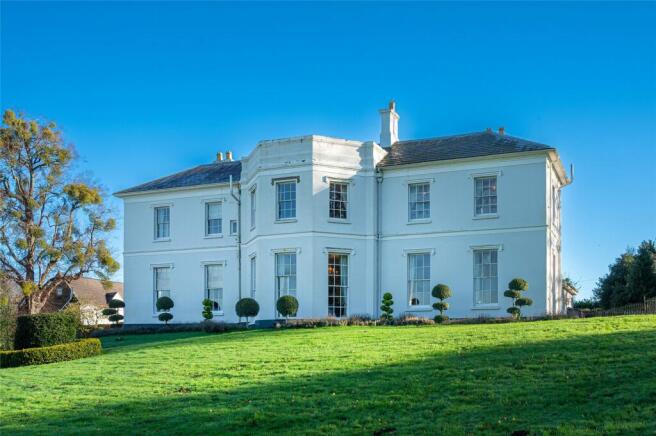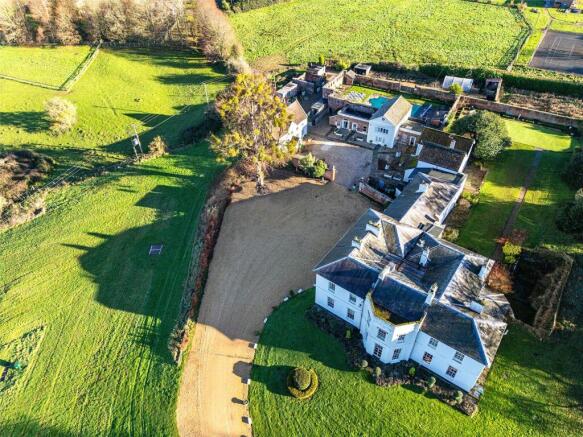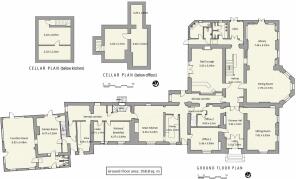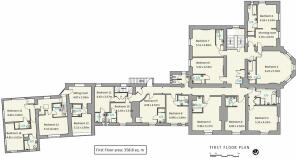Peterstow, Ross-on-Wye, Herefordshire

- PROPERTY TYPE
House
- BEDROOMS
29
- BATHROOMS
29
- SIZE
8,719 sq ft
810 sq m
- TENUREDescribes how you own a property. There are different types of tenure - freehold, leasehold, and commonhold.Read more about tenure in our glossary page.
Freehold
Key features
- Superb Georgian country house, ideally located as a venue for business, or as a fabulous private home.
- 14 bedroom main house, with numerous impressive reception rooms.
- Two annex buildings providing a further 15 bedrooms.
- Grounds extending to over 13 acres, including a lake, walled garden, and two vineyards.
- Heated Outdoor Swimming pool.
- Stunning views over National Trust parkland and beyond.
- Business use in place, with planning permission for residential use obtained on the Main House.
- Rural location with excellent transport links to London, Birmingham, Cardiff, Bristol and the Cotswolds.
- Planning consent for conversion of existing accommodation to nine independent holiday lets (11 bedrooms), which may be sold separately.
- Ultrafast Fibre Broadband (up to 900 mbs).
Description
Benefiting from a peaceful rural situation, as well as excellent links to Birmingham, Bristol and the Cotswolds, Pengethley Manor offers the perfect location for a hotel, restaurant, wedding venue, conference centre, school, care home or healthcare facility. And now, with consent given for change of use to a residential property, it could be also be stunning family home.
THE MANOR HOUSE
Pengethley Manor dates from around 1823, and is a fine example of early 19th century country style, characterised throughout by elegant, well-proportioned rooms with high ceilings and large windows. Every element of this beautiful building is designed both to impress the visitor, while yet creating a sense of comfort and ease.
Ground Floor
The imposing front door is framed by an elegant portico, and leads into a spacious entrance lobby with beautiful encaustic tiled floor, panelled walls and finely detailed cornices. Inner paired glazed doors give access to the central hall with its magnificent feature staircase. On the right are the main reception rooms, which include:
Lounge: An elegant and comfortable room with large sash windows overlooking the parkland in front of the house, beautiful exposed timber floorboards and welcoming fireplace.
Dining Room/Library: Divided by a set of folding panelled doors, these two large rooms may be combined to create one impressive space, ideal for hosting receptions, and for larger scale entertaining. Each room benefits from doors opening on to the wide lawns outside, perfect for extending the space still further when the weather is favourable.
Bar and Games Room: Opposite the Dining Room is the bar and games room, which offers another impressively proportioned space in which to relax or entertain. Paired glazed doors open on to the terrace outside, again creating a congenial all-year-round feel to the room.
To the rear of the main hallway is a short corridor with ladies and gentlemens’ cloakrooms, baby-changing facilities, and a lobby/bootroom through which access may be gained to the gardens to the rear of the property.
Cinema/Conference Room: Finally, to complete the complement of business and entertainment facilities which the property has to offer there is at the easternmost end of the house a further separate suite of rooms comprising an elegant Conference Room and Home Cinema, and a games room equipped with high speed (900mbs) fibre broadband. There is also a set of cloakrooms. Guests would typically access this suite of rooms directly from the courtyard, or the gardens, although there is a connecting door that leads back to the service corridor of the main house.
Service Wing
To the left of the entrance is what was formerly the service wing of the house, now containing a range of ancillary rooms including two offices, the main commercial kitchen and smaller domestic kitchen, together with a range of storage facilities and utility rooms. A private staircase leads back up to the first floor, while doors off the main service corridor give access to the cellars; one beneath the offices (formerly the wine cellar), and a second beneath the kitchen which now houses the boiler.
At the end of the service wing a connecting door gives private access to the Games Room and the Conference Room/Cinema.
First Floor
The impressive main staircase leads to up to a spacious first floor landing. There are fourteen en suite bedrooms, some with elegant fireplaces, and many with stunning views over the parkland and countryside, or the gardens surrounding the house. All benefit from newly-refurbished bathrooms, some of which feature stylish roll-top baths as well as separate shower cubicles. There is also a utility elevator which is not currently in use, which ascends from the main hallway to the first floor landing, and this offers the possibility of installing a passenger lift at a future date, should that be required.
ADDITIONAL ACCOMMODATION
Adjacent to the Manor, are two additional properties which are included with the sale; The Old Stables and Hentland House. These overlook a walled courtyard to the north of the main building, which encloses a separate private parking area.
The Old Stables
The Old Stables is a substantial three-storey building, stylishly refurbished while retaining many attractive period features. On the ground floor is a superbly-presented apartment with stylish breakfast kitchen, lounge-dining room with fine timber floors, and two en suite bedrooms, which currently delivers a reliable income as a holiday let. On the first floor are a further six bedrooms, which share two bathrooms and a kitchen, and on the top floor a splendidly characterful two-bedroom suite, with feature rolltop bath, exposed beams and roof trusses. Planning consent has been obtained to reconfigure this accommodation as four separate units; on the ground floor, Unit One (2-bedroom); on the first floor, Unit 2 (2-bedroom) and Unit 3 (1-bedroom); and on the second floor, Unit 4 (2-bedrooms, each with en suite bathroom).
Hentland House
Hentland House offers 6 further bedrooms, all with en-suite facilities, arranged over two floors. There is also a good-sized reception room, currently in use as a home gym, as well as a laundry room. Planning permission has been obtained to convert the ground floor accommodation to three separate apartments for use as holiday lets; on the ground floor, Unit One (1-bedroom) and Unit 2 (1-bedroom); on the first floor, Unit 3 (2-bedroom). To the rear of the building is the 12 x 6m heated swimming pool, hot tub, and garden chess board, with a gate leading through to a pleasant walled garden, and beyond to the former vineyards.
Standing as it does in close proximity to the property’s leisure facilities, Hentland House has potential to be repurposed for a variety of other uses, perhaps as a larger gym, health/wellness, or treatment centre. It could also be utilised as additional office space, workshops or classrooms, or staff accommodation.
Together, the Old Stables and Hentland House provide a total of nine holiday let apartments for which full planning consent has been secured.
The GROUNDS AND GARDEN
The property is accessed from the main road via a long (250m) driveway that sweeps up to the house, creating an inspiring first impression as one approaches. There are several acres of gently rolling lawns to the front, offering stunning views to the west over National Trust parkland and beautiful Herefordshire countryside beyond. The gravelled parking area to the front of the property, and the courtyard beyond can accommodate at least 30 vehicles, with the potential to create additional parking as required.
There is a pleasant enclosed courtyard area to the front of the apartments, with a side access to the rear of the property offering space for storage of garden equipment. This in turn leads around to a vegetable garden.
A gate leads into the outdoor swimming pool area, with 12 x 6 metre heated pool, garden chess board, hot tub, storage building and pump room.
The property also boasts a vineyard, enclosed by beautiful old red brick walls that mark the boundaries of the original Tudor gardens. The vineyard has previously provided grapes to the Three Choirs Vineyard near Newent. To the south side of the house is an additional garden space which features a bowling green, paved courtyards, and areas of lawn bordered by a selection of attractive trees.
Also visible are the exposed foundations of a much older property, believed to date from the 16th century. This interesting space, now significantly below the ground level of the present day could be adapted to create an additional feature, perhaps a secluded sunken garden, or courtyard.
LOCATION
Pengethley Manor is located close by the A49, less than five miles from the local amenities of Ross-on-Wye, and a wider range of shops, restaurants and other services are available in Hereford which is only 11 miles away. The nearby A40 and M50 offer excellent links to Birmingham, Cardiff, Bristol and the Cotswolds.
The house also lies in the heart of the Wye Valley AONB, and from its elevated position there are stunning views over unspoiled countryside and parkland, much of which is owned by the National Trust and the Duchy of Cornwall. This magnificent landscape offers opportunities for all kinds of outdoor activities; walking, cycling and horse-riding in the nearby Forest of Dean, the Malvern Hills, and Brecon Beacons, as well as fishing and canoeing on the River Wye.
Being easily accessible from nearby road networks, this beautiful historic home has enjoyed much commercial success in recent years, operating as a variety of profitable businesses, including a highly regarded hotel and restaurant, wedding venue and conference centre. In more recent years it has also offered short term holiday stays. The property is currently under commercial use, however it has recently been granted permission for change of use to residential, giving full flexibility of use to any future owner.
For purchasers looking for finance or mortgage options, there may be client provided finance available on the property.
Brochures
Web DetailsParticulars- COUNCIL TAXA payment made to your local authority in order to pay for local services like schools, libraries, and refuse collection. The amount you pay depends on the value of the property.Read more about council Tax in our glossary page.
- Band: TBC
- LISTED PROPERTYA property designated as being of architectural or historical interest, with additional obligations imposed upon the owner.Read more about listed properties in our glossary page.
- Listed
- PARKINGDetails of how and where vehicles can be parked, and any associated costs.Read more about parking in our glossary page.
- Private
- GARDENA property has access to an outdoor space, which could be private or shared.
- Yes
- ACCESSIBILITYHow a property has been adapted to meet the needs of vulnerable or disabled individuals.Read more about accessibility in our glossary page.
- Ask agent
Energy performance certificate - ask agent
Peterstow, Ross-on-Wye, Herefordshire
Add an important place to see how long it'd take to get there from our property listings.
__mins driving to your place
Get an instant, personalised result:
- Show sellers you’re serious
- Secure viewings faster with agents
- No impact on your credit score
Your mortgage
Notes
Staying secure when looking for property
Ensure you're up to date with our latest advice on how to avoid fraud or scams when looking for property online.
Visit our security centre to find out moreDisclaimer - Property reference OXF240045. The information displayed about this property comprises a property advertisement. Rightmove.co.uk makes no warranty as to the accuracy or completeness of the advertisement or any linked or associated information, and Rightmove has no control over the content. This property advertisement does not constitute property particulars. The information is provided and maintained by Humberts Oxford, Oxford. Please contact the selling agent or developer directly to obtain any information which may be available under the terms of The Energy Performance of Buildings (Certificates and Inspections) (England and Wales) Regulations 2007 or the Home Report if in relation to a residential property in Scotland.
*This is the average speed from the provider with the fastest broadband package available at this postcode. The average speed displayed is based on the download speeds of at least 50% of customers at peak time (8pm to 10pm). Fibre/cable services at the postcode are subject to availability and may differ between properties within a postcode. Speeds can be affected by a range of technical and environmental factors. The speed at the property may be lower than that listed above. You can check the estimated speed and confirm availability to a property prior to purchasing on the broadband provider's website. Providers may increase charges. The information is provided and maintained by Decision Technologies Limited. **This is indicative only and based on a 2-person household with multiple devices and simultaneous usage. Broadband performance is affected by multiple factors including number of occupants and devices, simultaneous usage, router range etc. For more information speak to your broadband provider.
Map data ©OpenStreetMap contributors.





