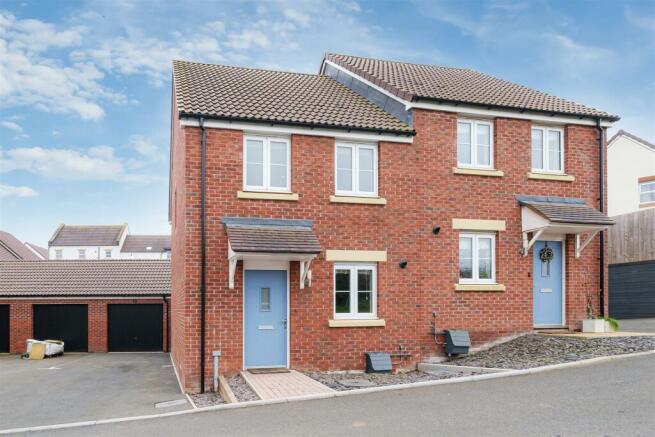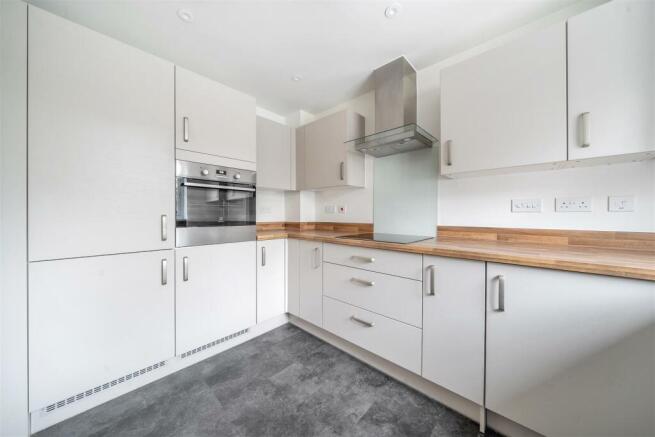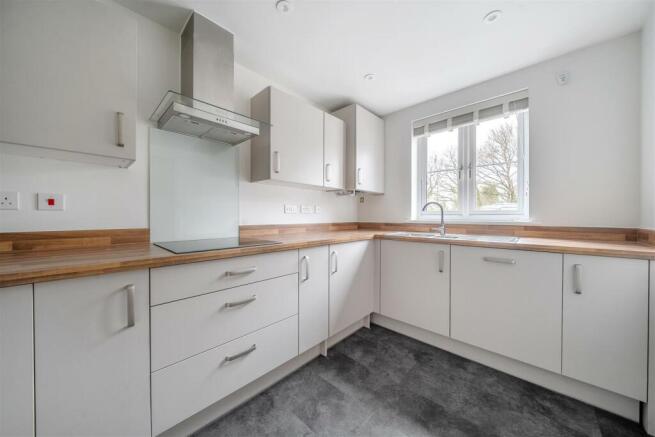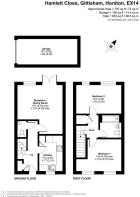Hamlett Close, Gittisham

- PROPERTY TYPE
Semi-Detached
- BEDROOMS
2
- BATHROOMS
1
- SIZE
785 sq ft
73 sq m
- TENUREDescribes how you own a property. There are different types of tenure - freehold, leasehold, and commonhold.Read more about tenure in our glossary page.
Freehold
Key features
- No Onward Chain
- Semi Detached House
- Living Room/Dining Room
- Modern Kitchen
- Two Double Bedrooms
- Family Bathroom
- Downstairs W/C
- Low Maintenance Private Garden
- Garage And Additional Parking For Two Cars
- Built in 2020
Description
Walkthrough - The front door opens into an entranceway that connects the kitchen and lounge with the downstairs W/C and the stairs leading to the first floor. To the immediate left on entering, a storage cupboard is tucked away behind a wooden door and offers space for coat and boot storage. karndean floors connect the passageway, W/C and kitchen and wooden doors are used for all downstairs rooms.
The property was newly constructed in 2020 and the kitchen (located through the first door on the right) is well-equipped and modern. It includes an Electrolux induction hob with extractor and splashback; an Electrolux single oven/grill; a 1.5 bowl kitchen sink below a window looking to the front of the property and integrated appliances (dishwasher, washing machine and fridge freezer). The worksurfaces are wood with matching edging offering plenty of food prep space with ample storage offered by both high and low units. The property’s ideal-Logic combi-boiler is also housed in the kitchen.
At the end of the entranceway on the right, the door opens onto a bright and airy L-shaped lounge. The L-shaped layout offers space for both a dining area and a seating area with sufficient space for a three-seat sofa and additional furniture. The room is bright and airy with double windows and French doors that open directly to the properties outside space, providing rear access to the property and garage.
A downstairs toilet is located beneath the stairs offering white porcelain W/C and a basin with tiled splashback.
Upstairs, a landing connects the property’s two bedrooms and a family bathroom. The main bedroom looks out the front of the property (two windows) whilst the second bedroom looks out over the garden (two windows). Both bedrooms have sufficient space for king size beds. The family bathroom has a bath, over-bath rainfall shower with secondary showerhead, W/C, basin and heated towel rails. The landing hosts a large airing cupboard with small electric heater for airing clothes as well as loft access with loft ladder and light.
Outside, the property’s garden is designed to be low maintenance with a near-house patio beneath a pergola accessed directly from the lounge. Beyond this an area of gravel leads to a further decked area with a pergola to the rear of the garage that offers a perfect area to enjoy afternoon/evening sunshine. Both pergolas offer excellent opportunities for private outside dining and double external electric points are available to provide power for pergola lighting. The area has high fences that make it very private. Railings and steps lead from the patio down to the garden gate providing side access to the property.
The property has a single garage with electrics. Parking for two additional cars is available on the drive. Further visitor parking is also available to the front of the property.
The property was built in 2020 and is still covered by the NHBC, is on mains sewerage, water, gas, electric and is offered with no onward chain.
There is a maintenance charge for the development which is paid half yearly. The latest bill for was for £92 for April to Sept 24
Location - Honiton is a busy market town and offers a great range of amenities including schools, medical and recreational facilities, coffee shops, library, restaurants, a selection of independent high street stores and supermarkets. It also offers street markets every Tuesday, Thursday and Friday. This property is located in a new development on the rural fringe of Honiton. Combe Farm Shop is less than half a mile from the door, whilst Honiton’s well stocked high street is accessible in 1.4 miles. Coop, Tesco and Lidl superstores are all easily accessible in under 2 miles and Honiton Train Station (2.2 miles) provides direct connections to London and Exeter. Quick access to the A30 (1.1 miles) provides direct access to the Cathedral city of Exeter (16.6 miles) which is well provisioned with high street shops and services. The A30 provides access to the M5 for the West (14 mi at Junction 29) and to the East, to the A303 for London. For trips to North Devon the A361 can be accessed via the M5 at Cullompton (11.2 miles) and the M5 at Junction 25 at Taunton can be accessed in 20 miles for connections to the North and East. Exeter Airport is available in 12.5 miles (just of the A30) and Bristol airport is accessible in just over an hour (54 miles). An adjacent country lane provides scenic and quick access to Sidmouth road (A375) passing through striking woodland and avoiding the need to pass through Honiton town centre. This connection means that the South West Coast is easily accessible with Seaton, Sidmouth, Beer, Branscombe and Lyme Regis all accessible within 10 to 15 miles.
Brochures
Hamlett Close, GittishamBrochure- COUNCIL TAXA payment made to your local authority in order to pay for local services like schools, libraries, and refuse collection. The amount you pay depends on the value of the property.Read more about council Tax in our glossary page.
- Band: C
- PARKINGDetails of how and where vehicles can be parked, and any associated costs.Read more about parking in our glossary page.
- Garage
- GARDENA property has access to an outdoor space, which could be private or shared.
- Yes
- ACCESSIBILITYHow a property has been adapted to meet the needs of vulnerable or disabled individuals.Read more about accessibility in our glossary page.
- Ask agent
Hamlett Close, Gittisham
Add an important place to see how long it'd take to get there from our property listings.
__mins driving to your place
Get an instant, personalised result:
- Show sellers you’re serious
- Secure viewings faster with agents
- No impact on your credit score

Your mortgage
Notes
Staying secure when looking for property
Ensure you're up to date with our latest advice on how to avoid fraud or scams when looking for property online.
Visit our security centre to find out moreDisclaimer - Property reference 33561705. The information displayed about this property comprises a property advertisement. Rightmove.co.uk makes no warranty as to the accuracy or completeness of the advertisement or any linked or associated information, and Rightmove has no control over the content. This property advertisement does not constitute property particulars. The information is provided and maintained by Dunford-Brown Residential, Cullompton. Please contact the selling agent or developer directly to obtain any information which may be available under the terms of The Energy Performance of Buildings (Certificates and Inspections) (England and Wales) Regulations 2007 or the Home Report if in relation to a residential property in Scotland.
*This is the average speed from the provider with the fastest broadband package available at this postcode. The average speed displayed is based on the download speeds of at least 50% of customers at peak time (8pm to 10pm). Fibre/cable services at the postcode are subject to availability and may differ between properties within a postcode. Speeds can be affected by a range of technical and environmental factors. The speed at the property may be lower than that listed above. You can check the estimated speed and confirm availability to a property prior to purchasing on the broadband provider's website. Providers may increase charges. The information is provided and maintained by Decision Technologies Limited. **This is indicative only and based on a 2-person household with multiple devices and simultaneous usage. Broadband performance is affected by multiple factors including number of occupants and devices, simultaneous usage, router range etc. For more information speak to your broadband provider.
Map data ©OpenStreetMap contributors.




