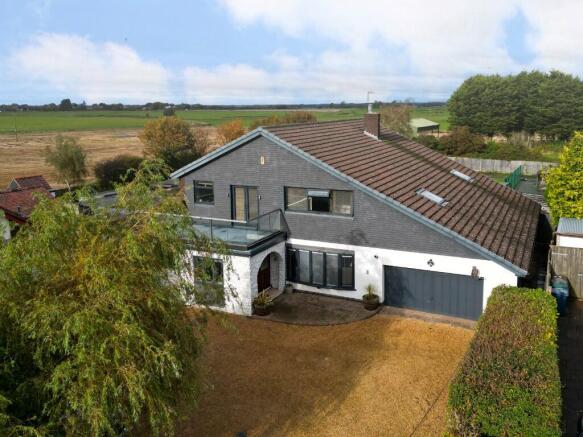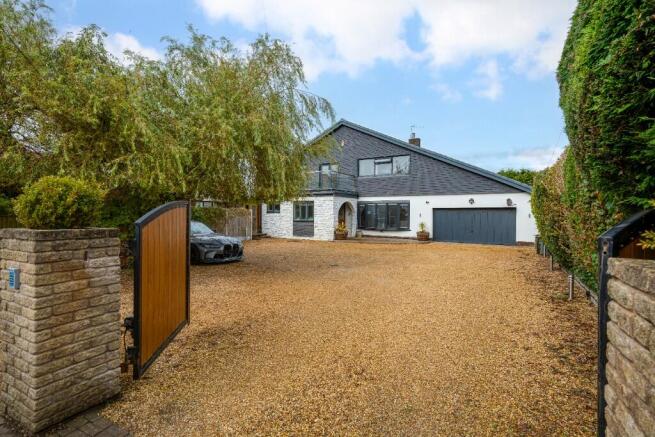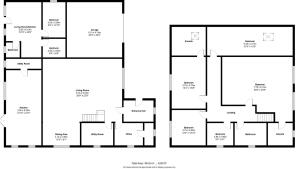
7 bedroom detached house for sale
Southport Road, Scarisbrick, L40

- PROPERTY TYPE
Detached
- BEDROOMS
7
- BATHROOMS
4
- SIZE
4,200 sq ft
390 sq m
- TENUREDescribes how you own a property. There are different types of tenure - freehold, leasehold, and commonhold.Read more about tenure in our glossary page.
Freehold
Key features
- Seven Bedroom Family home
- Two Bedroom Annex
- Modern Fitted Kitchen
- Large living space
- Perfect Family home
- Enclosed Rear Garden
- Outdoor Swimming Pool
- Ample Parking
- Electric Gates
- Viewings Available Upon Request
Description
Offering over 4000 square feet of living space, this substantial home is perfect for a growing family looking for more space or for a maturing family wishing to accommodate older members. With five double bedrooms in the main house and an additional two bedrooms in the self-contained annexe, this property offers a flexible layout that meets a variety of needs.
Access to the property is via electric gates, which open onto a spacious private driveway offering ample parking. This leads to an integrated double garage providing secure parking for two vehicles, with the added convenience of direct access to the annex.
Upon entering the property, you are welcomed by a large, bright hallway that leads directly into the expansive living room. This central space is flooded with natural light through multiple large windows and features a log-burning stove. The living room is designed with different seating configurations and a corner dining area, creating an ideal family space to gather and enjoy each other's company. The living room opens into a spacious, newly renovated kitchen with high gloss finishes, quartz worktops, and a large central island, which includes built-in appliances. This kitchen is a real highlight of the property, providing both functionality and style.
The property is also host to a separate, spacious utility/laundry room that offers additional storage space and has double sliding doors providing access to the side of the property. The utility room is accessible via the living room, making it both practical and convenient. Also off the living room is a dedicated office area, perfect for those who work from home, along with a downstairs WC featuring a vanity unit for extra storage and a large window that lets in plenty of natural light.
A modern wooden staircase with glass panels leads to the upper floor, where five generously sized bedrooms are located. The landing area is spacious, with natural light pouring in, and provides access to the bedrooms. The main bedroom, located to the right at the top of the stairs, is an exceptionally large room with fitted wardrobes for great storage. This space has the potential to be further enhanced by adding a dressing room. Double doors lead out to a private balcony, perfect for enjoying the fresh air, whether it's for a morning coffee or a peaceful evening retreat. The en-suite bathroom is a true sanctuary, featuring a large corner bath, walk-in shower, toilet, and a floor-standing vanity unit with plenty of storage.
A second double bedroom also enjoys the luxury of its own newly fitted en-suite, which includes a walk-in shower, free-standing bath, toilet, and a gloss grey floor-standing vanity unit. This en-suite is beautifully designed with modern neutral tiles and a Velux window, which fills the space with natural light. The remaining bedrooms share access to a well-appointed family bathroom, complete with a walk-in shower, toilet, and vanity unit.
Stepping outside, you'll discover a large, well-maintained lawn in the rear garden, elegantly separated by glass panels from the swimming pool and lower patio areas. The fully enclosed swimming pool offers year-round enjoyment, and there's a separate shed that houses the plant room and the new pool boiler. The patio area is perfect for outdoor entertaining during the warmer months.
For those seeking additional space, the property also includes an integrated two-bedroom annexe, which could serve as separate accommodation for family members or as an investment opportunity. The annexe is spacious and features neutral herringbone flooring throughout, adding a touch of elegance. The modern grey gloss kitchen is well-equipped with an integrated oven and space for both a washing machine and dryer, offering practical and stylish living. There is also a breakfast bar, providing a convenient dining area. The annexe is completed by a three-piece bathroom suite, including a corner shower, toilet, and wash hand basin.
This exceptional home combines spacious living areas, a modern kitchen, an integrated annexe, and an incredible swimming pool. It offers everything a family could need, making it the perfect choice for those searching for their forever home. Don't miss out on this rare opportunity!
VIEWINGS AVAILABLE ON REQUEST
COUNCIL TAX BAND G
- COUNCIL TAXA payment made to your local authority in order to pay for local services like schools, libraries, and refuse collection. The amount you pay depends on the value of the property.Read more about council Tax in our glossary page.
- Ask agent
- PARKINGDetails of how and where vehicles can be parked, and any associated costs.Read more about parking in our glossary page.
- Garage,Driveway,Off street,Gated
- GARDENA property has access to an outdoor space, which could be private or shared.
- Front garden,Patio,Private garden,Enclosed garden,Rear garden,Back garden
- ACCESSIBILITYHow a property has been adapted to meet the needs of vulnerable or disabled individuals.Read more about accessibility in our glossary page.
- Ask agent
Southport Road, Scarisbrick, L40
Add an important place to see how long it'd take to get there from our property listings.
__mins driving to your place
Get an instant, personalised result:
- Show sellers you’re serious
- Secure viewings faster with agents
- No impact on your credit score
Your mortgage
Notes
Staying secure when looking for property
Ensure you're up to date with our latest advice on how to avoid fraud or scams when looking for property online.
Visit our security centre to find out moreDisclaimer - Property reference 537SOUTHPORT. The information displayed about this property comprises a property advertisement. Rightmove.co.uk makes no warranty as to the accuracy or completeness of the advertisement or any linked or associated information, and Rightmove has no control over the content. This property advertisement does not constitute property particulars. The information is provided and maintained by Churcher Estates, Ormskirk. Please contact the selling agent or developer directly to obtain any information which may be available under the terms of The Energy Performance of Buildings (Certificates and Inspections) (England and Wales) Regulations 2007 or the Home Report if in relation to a residential property in Scotland.
*This is the average speed from the provider with the fastest broadband package available at this postcode. The average speed displayed is based on the download speeds of at least 50% of customers at peak time (8pm to 10pm). Fibre/cable services at the postcode are subject to availability and may differ between properties within a postcode. Speeds can be affected by a range of technical and environmental factors. The speed at the property may be lower than that listed above. You can check the estimated speed and confirm availability to a property prior to purchasing on the broadband provider's website. Providers may increase charges. The information is provided and maintained by Decision Technologies Limited. **This is indicative only and based on a 2-person household with multiple devices and simultaneous usage. Broadband performance is affected by multiple factors including number of occupants and devices, simultaneous usage, router range etc. For more information speak to your broadband provider.
Map data ©OpenStreetMap contributors.






