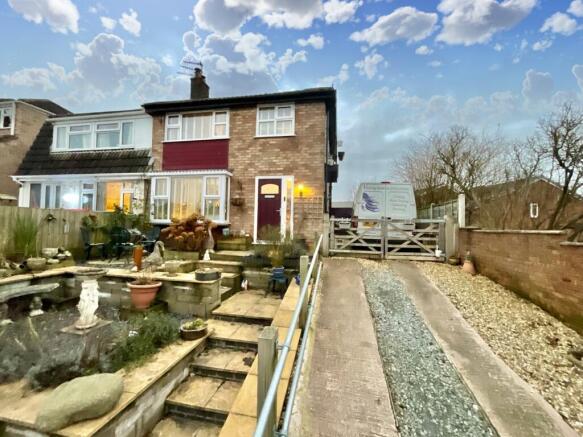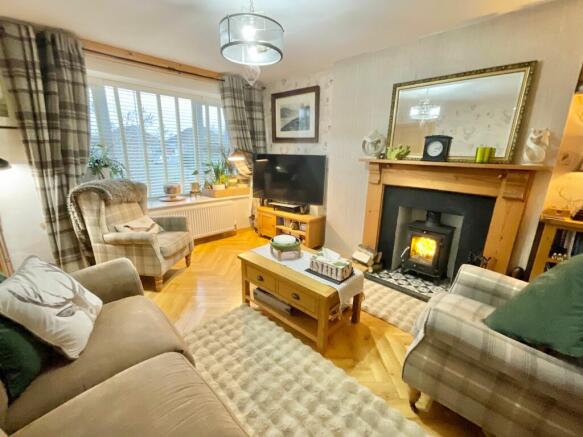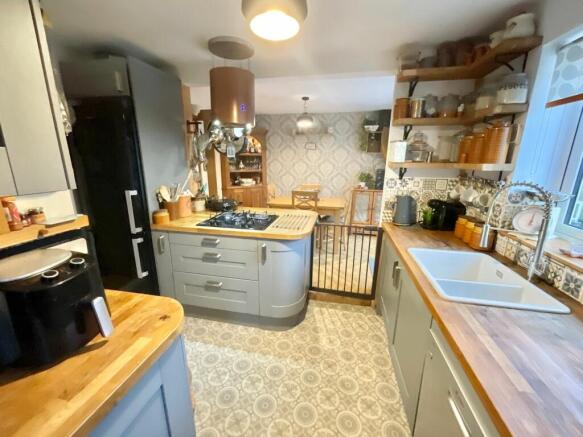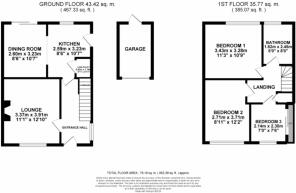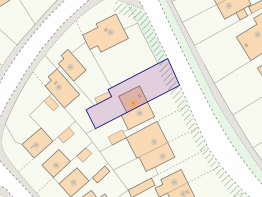
Cowley Lane, Gnosall, ST20

- PROPERTY TYPE
Semi-Detached
- BEDROOMS
3
- BATHROOMS
1
- SIZE
829 sq ft
77 sq m
- TENUREDescribes how you own a property. There are different types of tenure - freehold, leasehold, and commonhold.Read more about tenure in our glossary page.
Freehold
Key features
- A spacious three bedroom
- A welcoming family home sitting in the desirable village of Gnosall with many local amenities, coffee shop, supermarket, schools, opticians & doctors along with excellent commuter links & bus route.
- The spacious entrance hall provides ample space for storage, coats & shoes, leading through to the kitchen with a handy little loo-tility on the right.
- The semi-open plan kitchen/diner has a stable door out to the garden and leads from the right into the dining room with sliding doors also out to the garden.
- The cosy but spacious lounge provides an adorable space to relax after a long day with a multi-fuel burner, large box-window & a door leading through to the dining room too.
- Two fabulous double bedrooms, one with fitted wardrobes, a modern family bathroom & the third being used as a snug with sliding doors, small balcony and wonderful far reaching views.
- Outside the spaces have been transformed to now provide an incredible amount of parking, even for a caravan and/or motorhome with a pretty rear garden, patio & garage.
Description
You can keep searching for your dream home until the cows come home but we hope you’ll stop right here at Cowley Lane in Gnosall when you realise that this is “the one” and you will finally be mooving! This wonderful home has been transformed by the current owners into a very practical and welcoming abode for you to relax in or fill with fun and laughter with your loved ones. Approaching the house you will see the immense amount of parking that Cowley Lane now offers with the front garden calfed out to create the perfect space for a mootorhome, caravan or large van. The driveway leads up to the side of the house where there is more parking and a garage with a gate into the rear garden and patio.
Entering through the new front door you’ll be welcomed into an udderley expansive hallway which leads to all principle ground floor rooms and stairs up the first floor. On the left is the cosy lounge which has a large box-window offering the views out to the front aspect, a warming multi-fuel burner and beautiful wooden flooring, imagine taking a seat on the cow-ch with your loved one, maybe cuddling with matching Jersey’s! Heading through to the dining room where there are patio sliding doors that open out to the rear garden and with this space semi-opened up to the kitchen, this makes for the perfect place to socialise, wine and dine with family and friends. And you’ll have no beef with this house as all the boxes will be ticked with the country-style kitchen cabinets with wooden worktop over, Belfast sink and the handy loo-tility room offering a guest W.C and space for the washing machine.
Back through to the hallway now and up the stairs where the landing has been altered making it a lovely more spacious area and this is just grazing the surface of what the current owners have done to upgrade this lovely home. The family bathroom has been re-fitted with a corner shower quadrant, sink, W.C and freestanding slipper bath, ready and waiting for you to soak your bones. The two very nice size double bedrooms will have you cowsidering which one will be your master bedroom but with the front one possibly winning the race with the beautiful fitted wardrobes and lovely view across the top of houses to the tree lined landscape beyond. The third bedroom offers the highest steaks of a stunning view and I appreciate we might be milking this a bit too much but once you enter this room you will realise why the vendors have made it their “snug”. With a dual aspect view from the window straight ahead, the sliding doors on the left and a cute little balcony, we’re sure you will also indulge in hours of time absorbing the pretty high-level view over the top of your neighbours, of the seasonal changing leaves and their colourful performance. Cowabunga! We’re sure you’re going to love this house! So pick up your phone today and get in contact with James Du Pavey Estate agents to arrange your viewing beefore this wonderful home gets hoofed up by someone else.
EPC Rating: F
Location
Gnosall is a busy village with plenty of amenities including pubs, shops along with a petrol station, school and post office. The village is within easy access of the County Town of Stafford where there are further shops and supermarkets along with the train station allowing access further afield and motorway links.
- COUNCIL TAXA payment made to your local authority in order to pay for local services like schools, libraries, and refuse collection. The amount you pay depends on the value of the property.Read more about council Tax in our glossary page.
- Band: C
- PARKINGDetails of how and where vehicles can be parked, and any associated costs.Read more about parking in our glossary page.
- Yes
- GARDENA property has access to an outdoor space, which could be private or shared.
- Yes
- ACCESSIBILITYHow a property has been adapted to meet the needs of vulnerable or disabled individuals.Read more about accessibility in our glossary page.
- Ask agent
Energy performance certificate - ask agent
Cowley Lane, Gnosall, ST20
Add an important place to see how long it'd take to get there from our property listings.
__mins driving to your place
Get an instant, personalised result:
- Show sellers you’re serious
- Secure viewings faster with agents
- No impact on your credit score
Your mortgage
Notes
Staying secure when looking for property
Ensure you're up to date with our latest advice on how to avoid fraud or scams when looking for property online.
Visit our security centre to find out moreDisclaimer - Property reference fd07c615-6f7a-489a-8ab1-a390419ce0a4. The information displayed about this property comprises a property advertisement. Rightmove.co.uk makes no warranty as to the accuracy or completeness of the advertisement or any linked or associated information, and Rightmove has no control over the content. This property advertisement does not constitute property particulars. The information is provided and maintained by James Du Pavey, Eccleshall. Please contact the selling agent or developer directly to obtain any information which may be available under the terms of The Energy Performance of Buildings (Certificates and Inspections) (England and Wales) Regulations 2007 or the Home Report if in relation to a residential property in Scotland.
*This is the average speed from the provider with the fastest broadband package available at this postcode. The average speed displayed is based on the download speeds of at least 50% of customers at peak time (8pm to 10pm). Fibre/cable services at the postcode are subject to availability and may differ between properties within a postcode. Speeds can be affected by a range of technical and environmental factors. The speed at the property may be lower than that listed above. You can check the estimated speed and confirm availability to a property prior to purchasing on the broadband provider's website. Providers may increase charges. The information is provided and maintained by Decision Technologies Limited. **This is indicative only and based on a 2-person household with multiple devices and simultaneous usage. Broadband performance is affected by multiple factors including number of occupants and devices, simultaneous usage, router range etc. For more information speak to your broadband provider.
Map data ©OpenStreetMap contributors.
