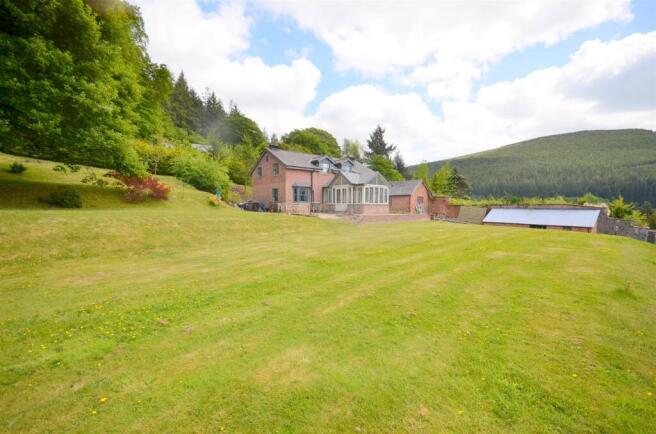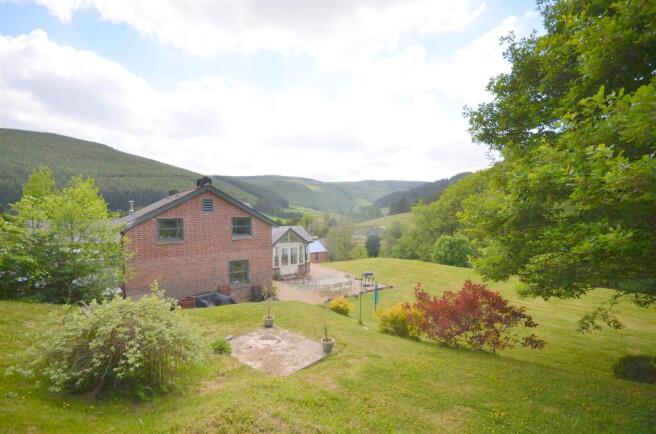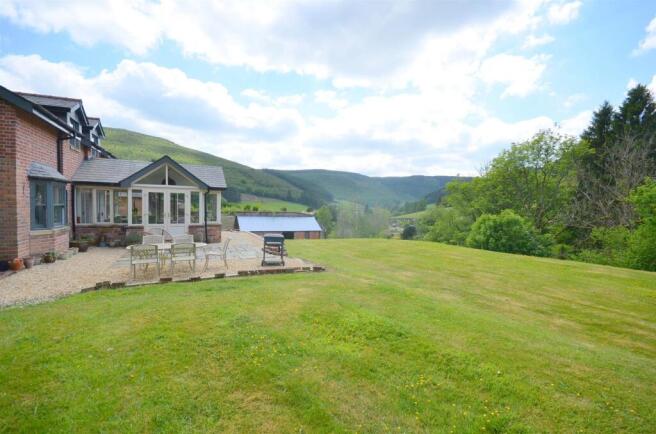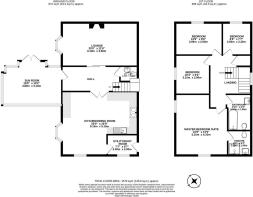Abbeycwmhir, Llandrindod Wells

- PROPERTY TYPE
Detached
- BEDROOMS
4
- BATHROOMS
2
- SIZE
Ask agent
- TENUREDescribes how you own a property. There are different types of tenure - freehold, leasehold, and commonhold.Read more about tenure in our glossary page.
Freehold
Description
* Utility/Boot Room * Kitchen/Dining Room * Reception Hall * Lounge * Sun Room * Cloakroom *
* Galleried Landing * Four Bedrooms (one ensuite) * Bathroom * Wood Sash Windows throughout *
* Oil-fired Central Heating * EPC rating 'D' *
Accommodation Comprises: -
Utility Room / Boot Room - 2.30m x 2.00m (7'6" x 6'6") - Matching base and wall cabinets with worktops and tiled splashbacks over. Space and plumbing for washing machine and tumble drier.
Oil boiler. Radiator. Quarry tiled floor. Sash window to side.
Solid wood door to:
Open-Plan Kitchen/Dining Room - 6.10m x 5.10m (20'0" x 16'8") -
Dining Area: - Coved ceiling. Ceramic tiled floor. Radiator.
Sash window to side and a lovely sash bay window to front with super views over the front garden.
Kitchen Area: - Coved ceiling. Oil-fired AGA stove with oven, warming drawer and having two hot plates over and providing a warming background heat to the house.
Matching base and wall cabinets with wood worktops and tiled splashbacks over. Under cabinet lighting. Extractor fan.
Butler sink with mixer tap. Space and plumbing for dishwasher. Ceramic tiled floor.
Two bi-fold doors provide a lovely wide opening in to the central Reception Hall, that has a Lounge off to the side, a fabulous Sun Room and access to the understairs Cloakroom.
Reception Hall - Coved ceiling. Radiator. Attractive Victorian-style tiled floor provides lovely traditional charm in the centre of the house, off which a set of bi-fold doors (matching those from the Kitchen/Dining Room) open in to the cosy Lounge.
Lounge - 6.10m x 3.50m (20'0" x 11'5") - Coved ceiling. Parquet-effect ceramic tiled floor. Woodburning stove set on a slate hearth with painted mantel surround over.
Two radiators. Lovely sash bay window to front with another window to side.
Sun Room - 4.80m x 3.10m (15'8" x 10'2") - A fabulous room for dining, reading or relaxing whilst taking in the glorious countryside that can be seen from all windows.
Glazed to three aspects and having pitched roof and French doors to the side providing access to the beautiful gardens.
Central lights, radiator, ceramic tiled floor.
Cloakroom - Wall-hung wash hand basin, low level wc suite, extractor fan.
Understairs storage.
First Floor - A painted staircase rises to the First Floor.
Galleried Landing - A good sized landing with fitted carpet, access-hatch to roof space and a sash window to rear.
Airing Cupboard with batten shelving.
Doors to:
Master Bedroom Suite - 5.10m x 4.10m (16'8" x 13'5") - Feature Victorian cast iron firegrate (not in use). Fitted carpet. Two radiators.
Access-hatch to roof space. Sash window to front and to side.
Ensuite Shower Room - 2.00m x 1.90m (6'6" x 6'2") - Fully tiled corner shower cubicle with thermostatic shower and having glass opening door.
Pedestal wash hand basin with tiled splashback, mirror and light over.
Low level wc suite with mirrored cabinet over.
Attractive ceramic tiled floor.
Bedroom 2 - 3.15m x 2.80m (10'4" x 9'2") - Fitted carpet, radiator, sash window to front.
Bedroom 3 - 3.80m x 2.60m (12'5" x 8'6") - Feature cast iron fireplace. Fitted carpet. Radiator.
Sash window to side.
Bedroom 4 - 2.60m x 2.32m (8'6" x 7'7") - Fitted carpet, radiator, sash window to side.
Bathroom - 3.00m x 1.90m (9'10" x 6'2") - Panelled bath with centre tap and also thermostatic shower over with tiled splashbacks and glass shower screen.
Dual fuel WC suite, pedestal wash hand basin with mixer tap, tiled splashback and mirror over.
Extractor fan, radiator, floorboard-effect tiled floor.
Situation - Ty Llyn (Lake House) is a creative and well-actioned refurbishment of a squash court that was formerly part of Abbeycwmhir Hall. As its name suggests, the highly attractive house looks out over a nearby lake (not owned by the property) from several windows, and from the grounds.
It also looks over the the steeple of St Mary's Church in the beautiful village Abbeycwmhir which also has a well-used Community Centre and village pub.
The name Abbeycwmhir derives from the Cistercian monastery built there in 1143 and translates as Abbey in the long (hir) valley (cwm). Abbeycwmhir is allegedly the burial place of the last native Prince of Wales "Llewellyn the Last".
The village sits in the base of the valley and is surrounded by hills. Glyndwr's Way national walking trail and cycle route 25 pass through the village making it an ideal location for these activities.
The house is approached from the village, through stone pillars and cast iron gates, via a steep, turning, drive that follows the stone garden wall of the Elizabethan style Hall that was built in 1833.
Outside - The house is located in an intensely rural area and the extensive gardens and grounds extend to approximately half an acre (tbv) and surround the property. Behind the house there is parking and a turning space for several vehicles.
Immediately in front of the house are two lovely paved seating areas accessed from the Sun Room, ideal for a morning coffee or for al-fresco dining.
The grounds are laid mainly to lawn and are currently open to adjacent areas of woodland and they fall down to the lakeside.
Services - Mains electricity and water. Private drainage via septic tank. Oil-fired central heating.
Council Tax - We are advised that the property is in Council Tax Band E.
Local Authority - Powys County Council. Tel No:
Local Area - Rhayader (6.5 miles distant) is a friendly market town ( situated in the beautiful upper Wye Valley and has a good range of local facilities such as supermarkets, butcher, grocer, delicatessen, chemist, doctor’s surgery, primary school and well equipped leisure centre with two squash courts, gym, swimming pool and jacuzzi.
A wider range of facilities including secondary schools is available at Llandrindod Wells (8.5 miles), Builth Wells (16.5 miles) and Llanidloes (14 miles) respectively.
The noted Elan Valley ( with its wonderful lakes, reservoirs, dams, mountains and open hills is about 4 miles to the west. The west Wales coast and university town of Aberystwyth is 40 miles distant.
The nearest railway station, on the Heart of Wales line, is located at Llandrindod Wells. Excellent road links are afforded by the main north-south road A470, and the east-west A44.
Please Note: - Please note that any buildings seen in photographs that adjoin the wall of Abbeycwmhir Hir are not included in the sale of this property.
Viewing Arrangements - Viewings are strictly through the Sole Agents, Clare Evans & Co tel
Important Notice - These particulars are offered on the understanding that all negotiations are conducted through this company. Neither these particulars, nor oral representations, form part of any offer or contract and their accuracy cannot be guaranteed.
Any floor plan provided is for representation purposes only and whilst every attempt has been made to ensure their accuracy the measurements of windows, doors and rooms are approximate and should be used as such by prospective purchasers.
Any services, systems and appliances mentioned have not been tested by us and we cannot verify that they are in working order.
All photographs remain the copyright of Clare Evans & Co.
The Property Ombudsman - Clare Evans & Co is a member of The Property Ombudsman Estate Agents Scheme and therefore adhere to their Code of Practice.
A copy of the Code of Practice is available in the office and on request.
Clare Evans & Co's complaints procedure is also available on request.
Pma Reference - DRAFT
Brochures
Abbeycwmhir, Llandrindod WellsBrochure- COUNCIL TAXA payment made to your local authority in order to pay for local services like schools, libraries, and refuse collection. The amount you pay depends on the value of the property.Read more about council Tax in our glossary page.
- Band: E
- PARKINGDetails of how and where vehicles can be parked, and any associated costs.Read more about parking in our glossary page.
- Yes
- GARDENA property has access to an outdoor space, which could be private or shared.
- Yes
- ACCESSIBILITYHow a property has been adapted to meet the needs of vulnerable or disabled individuals.Read more about accessibility in our glossary page.
- Ask agent
Abbeycwmhir, Llandrindod Wells
Add an important place to see how long it'd take to get there from our property listings.
__mins driving to your place
Get an instant, personalised result:
- Show sellers you’re serious
- Secure viewings faster with agents
- No impact on your credit score
Your mortgage
Notes
Staying secure when looking for property
Ensure you're up to date with our latest advice on how to avoid fraud or scams when looking for property online.
Visit our security centre to find out moreDisclaimer - Property reference 33562059. The information displayed about this property comprises a property advertisement. Rightmove.co.uk makes no warranty as to the accuracy or completeness of the advertisement or any linked or associated information, and Rightmove has no control over the content. This property advertisement does not constitute property particulars. The information is provided and maintained by Clare Evans & Co, Rhayader. Please contact the selling agent or developer directly to obtain any information which may be available under the terms of The Energy Performance of Buildings (Certificates and Inspections) (England and Wales) Regulations 2007 or the Home Report if in relation to a residential property in Scotland.
*This is the average speed from the provider with the fastest broadband package available at this postcode. The average speed displayed is based on the download speeds of at least 50% of customers at peak time (8pm to 10pm). Fibre/cable services at the postcode are subject to availability and may differ between properties within a postcode. Speeds can be affected by a range of technical and environmental factors. The speed at the property may be lower than that listed above. You can check the estimated speed and confirm availability to a property prior to purchasing on the broadband provider's website. Providers may increase charges. The information is provided and maintained by Decision Technologies Limited. **This is indicative only and based on a 2-person household with multiple devices and simultaneous usage. Broadband performance is affected by multiple factors including number of occupants and devices, simultaneous usage, router range etc. For more information speak to your broadband provider.
Map data ©OpenStreetMap contributors.




