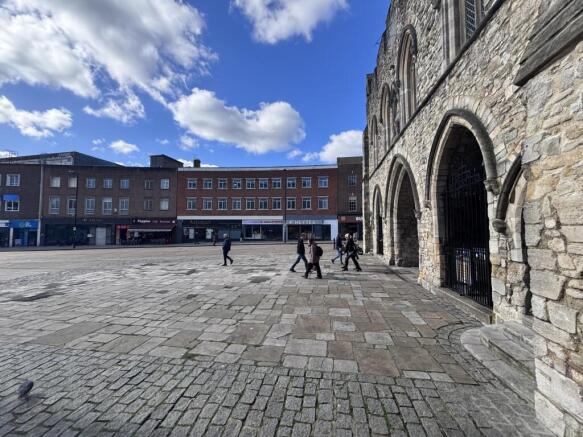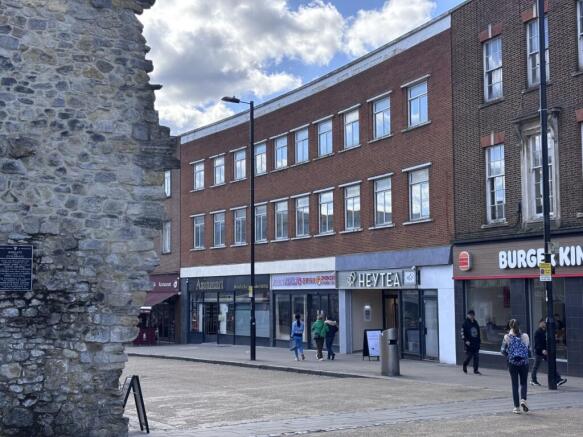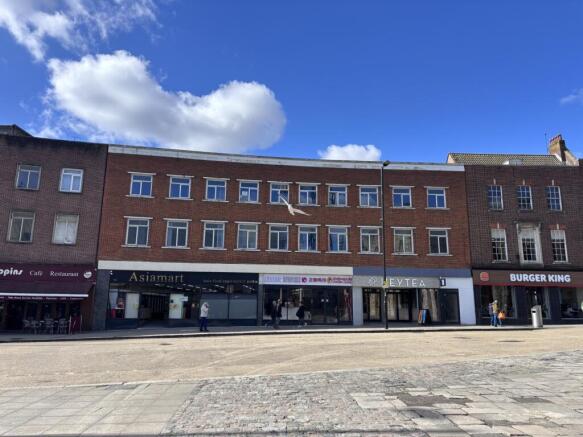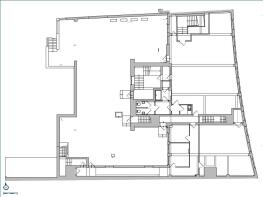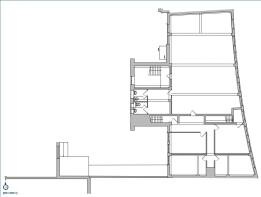High Street, Southampton, Hampshire, SO14
- SIZE AVAILABLE
2,610-5,424 sq ft
242-504 sq m
- SECTOR
High street retail property to lease
Lease details
- Lease available date:
- Ask agent
Key features
- To Let – 1st & 2nd floor commercial space
- Centrally situated in Southampton, overlooking the new Bargate Quarter
- Close to Above Bar Street and West Quay Shopping Centre
- First Floor: 2,610 sq ft. Second Floor: 2,814 sq ft
- Can be let together or separately
- Available on a new lease, flexible occupational terms considered
- Blend of open-plan and partitioned space, offering plenty of options
- May suit a variety of uses such as medical, beauty, bar/restaurant, gym, retail, office
- Previously a serviced office hub
Description
Two floors of vacant commercial space are available on flexible occupational terms, which can be let together or independently. The space used to be home to Incuhive, a recognised local serviced office provider, however it is felt that the floors could well be suited to a variety of other uses within Class E, such as medical, beauty, bar/restaurant, gym, retail or office. The space itself is mainly open-plan with various partitioned rooms that could be opened up if necessary, and natural light levels are very good thanks to the many windows along the front elevation. Toilets are available on each floor, and the first floor also has access to a flat roof area, which could potentially be used as a terrace/patio, subject to securing any necessary building/planning consents.
SITUATION
The subject property is located above Asiamart and Hey Tea, and in between Burger King and Poppins café and restaurant in a very prominent pedestrianised High Street position in Southampton city centre, facing the £132m Bargate Quarter regeneration programme - the scheme will provide 519 new residential dwellings along with 27,000 Sq Ft of ground floor commercial space. Near West Quay Shopping Centre and Above Bar Street, the location benefits from high levels of footfall, half a mile from Southampton Central Railway Station, near the main bus terminal and public car parking.
ACCOMMODATION
The first floor has an approximate net internal area of 2,610 sq ft, while the second floor is approximately 2,814 sq ft.
TENURE
The property is available on the basis of a new full repairing and insuring lease on terms to be agreed, exclusive of any business rates, utility bills, service charge and VAT, as applicable.
RATEABLE VALUE
First floor: £23,000
Second floor: £16,500
Interested parties are always advised to contact the Local Authority for confirmation.
LEGAL COSTS AND VAT
Each party is expected to bear their own legal costs in any transaction. It is to be confirmed if the property is VAT elected.
EPC RATING
The building is rated C (69).
VIEWINGS
All enquiries and appointments to view can be made by contacting joint agents Trinity Rose Commercial on or Hordern Ryan on .
Energy Performance Certificates
EPC Rating GraphBrochures
High Street, Southampton, Hampshire, SO14
NEAREST STATIONS
Distances are straight line measurements from the centre of the postcode- Southampton Central Station0.5 miles
- Woolston Station1.2 miles
- Millbrook Station1.5 miles
Notes
Disclaimer - Property reference COM240045_L. The information displayed about this property comprises a property advertisement. Rightmove.co.uk makes no warranty as to the accuracy or completeness of the advertisement or any linked or associated information, and Rightmove has no control over the content. This property advertisement does not constitute property particulars. The information is provided and maintained by Trinity Rose Commercial, Chandler's Ford. Please contact the selling agent or developer directly to obtain any information which may be available under the terms of The Energy Performance of Buildings (Certificates and Inspections) (England and Wales) Regulations 2007 or the Home Report if in relation to a residential property in Scotland.
Map data ©OpenStreetMap contributors.
