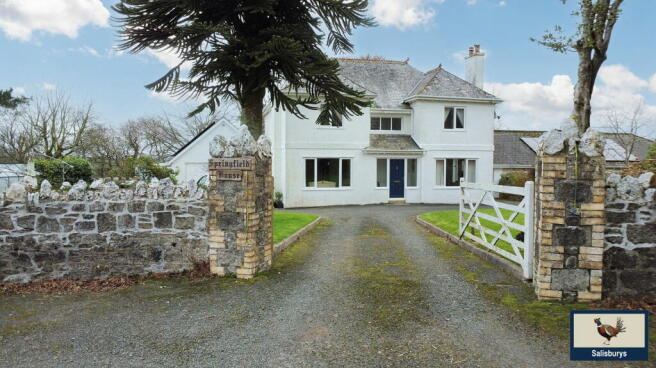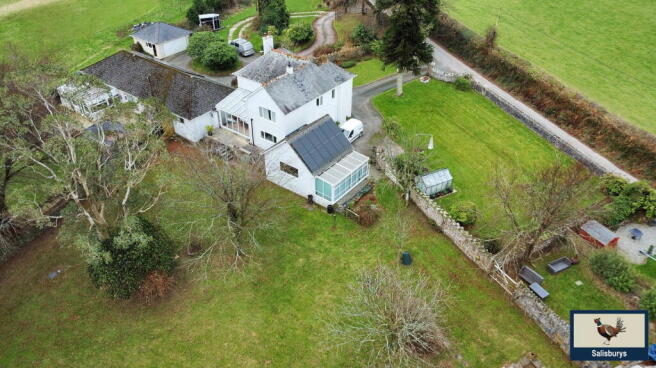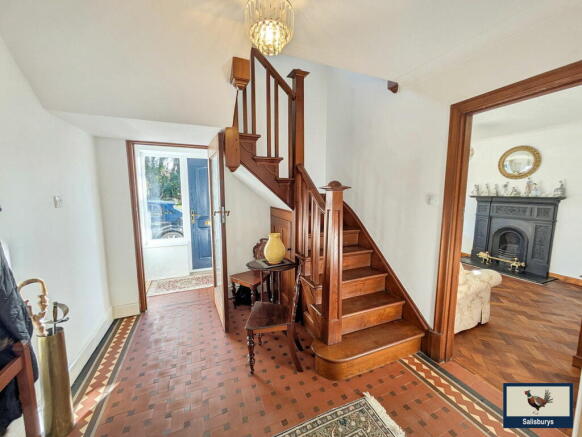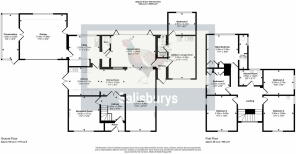Bray Shop, Callington, PL17 8PZ

- PROPERTY TYPE
Country House
- BEDROOMS
6
- BATHROOMS
3
- SIZE
2,636 sq ft
245 sq m
- TENUREDescribes how you own a property. There are different types of tenure - freehold, leasehold, and commonhold.Read more about tenure in our glossary page.
Ask agent
Key features
- Substantial Family Home
- Five bedrooms
- Very well presented
- Impressive Kitchen and Entertaining area
- Beautiful Garden room with multi bi-fold doors to Garden
- Countryside Views
- Impressive sweeping driveway
- Adjoining one bedroom Annexe
- Large Double Garage with additional storage
- Large garden 0.9 acre
Description
The property:
We are delighted to present this substantial and well-proportioned family home, complete with a versatile annexe, set within expansive mature grounds in a highly desirable location on the outskirts of Bray Shop. Offering exceptional space and flexibility, this impressive property is perfectly suited for multigenerational living or as an income-generating opportunity (subject to necessary permissions).
The thoughtfully designed accommodation comprises: five well-sized bedrooms, including a master with en-suite, a stylish family bathroom, and an impressive entrance hallway . The heart of the home is the spacious open-plan kitchen, dining, and entertaining area—ideal for modern family life. Additional highlights include a separate lounge, a superb garden room with delightful views, a practical utility/office space, and a convenient downstairs W.C.
The annexe benefits from both integral and separate access, adding to the home’s versatility, while the large double garage with extra storage provides ample space for vehicles and equipment.
Outside, the property is approached via a private driveway, offering extensive parking. The beautifully maintained front garden is mainly laid to lawn with mature shrubs, while the generous rear garden enjoys open countryside views—creating a peaceful and private outdoor retreat.
A rare opportunity to acquire a remarkable home in a sought-after location. Viewing is highly recommended!
Accommodation:
This stunning home showcases an array of exquisite period features, including original tiled and parquet flooring, complemented by an impressive teak switchback staircase. High ceilings and expansive windows fill the property with natural light, creating an airy and spacious ambiance throughout.
The ground floor offers a seamless blend of character and contemporary living. The open-plan living area is beautifully finished with large slate and oak flooring, enhancing the home’s sense of warmth and style. The kitchen boasts a sleek white, floor-to-ceiling larder storage, integrated fridge and freezer, and an electric oven—offering a modern, functional cooking space. The composite worktops with an integrated sink and drainage provide ample space for food preparation, while the slim-line induction hob is ideal for family cooking.
Flowing effortlessly from the kitchen, the dining and lounge areas with oak flooring create a perfect setting for both relaxed family living and entertaining. The generous lounge features a charming log burner and dual-aspect windows that offer views to the front and side of the property. For those seeking additional space, a separate reception room retains its period charm with parquet flooring, a feature fireplace, and high ceilings—ideal for a formal sitting room or home office.
From the kitchen, a spacious garden room with underfloor heating extends the living space, leading out through multi-fold patio doors to the patio and expansive garden—perfect for indoor-outdoor living. A well-equipped utility room provides a dedicated space for laundry and pet care, along with a convenient downstairs W.C. This area also offers direct access to a generously sized double garage, complete with attic space, electrical points, and an additional storage/sunroom.
Ascending the striking teak switchback staircase, complete with a useful understairs storage cupboard, you arrive at the expansive landing, which leads to four large double bedrooms and a spacious single bedroom. The master suite benefits from its own en-suite, featuring an electric shower, sink, and separate W.C. The sleek, tiled family bathroom is designed for comfort and convenience, offering a spacious walk-in shower, modern white sanitary ware, and a stylish chrome towel rail.
Adding to the home’s versatility, the one-bedroom annexe has its own private entrance, making it ideal for guests, extended family, or potential rental income. It features an open-plan fitted kitchen with an electric oven and hob, seamlessly connecting to the tiled dining and living space for low-maintenance living. The double bedroom enjoys peaceful garden views, while the well-appointed shower room includes a sink and W.C.
With its blend of timeless elegance and modern functionality, this exceptional property offers flexible living in a beautifully designed space—perfect for family life, entertaining, and multigenerational living. Early viewing is highly recommended!
Outside:
Outside, the tarmacadam driveway offers ample parking for multiple vehicles including a well equipped double garage complete with attic storage space. To the front of the house, a well established lawned garden and shrubbery border offers a wonderful space for children and animals, within the comfort of a secure walled boundary. To the rear of the property, you'll find another well established lawned garden, with shrubs and well established trees. In addition, the garden features two ponds, vegetable plots, sheds and green houses all benefitting from stunning, countryside views.
Location:
Located in the hamlet of Bray Shop on the edge of Kelly Bray, only a short distance from Callington. This, not to be missed home, offers a slice of countryside living, all within a short distance of Launceston and the A30. From here, the market town of Okehampton, with railway links to Exeter is just 30 minutes away.
Accommodation detail:
Downstairs:
Porch: The front door leads into a tiled, light porchway with wood effect UPVC doors.
Hallway (2.66m x 2.69m / 8'9" x 8'10"): a spacious hallway with original tiled floor, featuring a teak switchback staircase leads to the reception room and open planned kitchen/dining area.
Kitchen (3.35m x 3.12m / 11'0" x 10'3"): a modern kitchen with floor to ceiling cupboards, integrated appliances and composite worktops, featuring slate flooring throughout.
Dining room (2.76m x 2.88m / 9'1" x 9'5"): an airy dining room space, with seating for multiple people featuring slate flooring throughout.
Lounge (3.27m x 6.96m / 10'9" x 22'10"): a large lounge area, featuring a log burner and dual aspect windows.
Utility room (3.37m x 2.54m / 11'1" x 8'4"): a generously sized utility room with sink and cupboard units and a wc.
Garden Room 1 (4.93m x 3.44m / 16'2" x 11'3"): light and spacious Garden Room, with tiled flooring, multi-fold patio doors with access to the back garden, patio doors to the main Dining Room and door to annexe.
Garage: 5.18m x 4.96m / 17'0" x 16'3"): a well equipped, double garage with attic storage and power.
Sun Room (1.82m x 5.00m / 6'0" x 16'5"): Further storage space with doors to garden, fitted blinds
Upstairs:
Master bedroom (3.45m x 3.19m / 11'4" x 10'6"): Generous master bedroom with ample space for storage, including ensuite with white sanitary ware.
Bedroom two (3.36m x 3.88m / 11'0" x 12'9"): a double bedroom with dual aspect windows and sink.
Bedroom three (3.35m x 3.82m / 11'0" x 12'6"): a double bedroom with dual aspect windows.
Bedroom four (3.25m x 2.74m / 10'8" x 9'0"): a double bedroom with views over the garden.
Bedroom five (2.52m x 2.45m / 8'3" x 8'0"): currently used as a dressing room but large enough for a small double bed.
Family shower room (2.59m x 1.80m / 8'6" x 5'11"): modern, sleek walk in shower room, fully tiled with white sanitary ware and chrome towel rail.
Annexe:
Kitchen / lounge / diner (3.00m x 4.64m / 9'10" x 15'3"): tiled throughout, with fitted kitchen boards, sink and electric hob and oven.
Bedroom (2.91m x 2.43m / 9'7" x 8'0"): a downstairs, double bedroom with garden views.
Shower room (1.17m x 2.45m / 3'10" x 8'0"): Walk in shower cubicle with electric shower, sink and wc.
Directions:
Located on the edge of Bray Shop, 5 minutes from Kelly Bray and 10 minutes from Callington which boast a supermarket, petrol stations, vets and shops including a primary and secondary school. 15 minutes from Launceston and the A30, from there 30 minutes from Okehampton and railway links to Exeter.
Council Tax Rating: D
EPC Rating: D
Mains Services: Mains water, mains electric
Other Services: oil fired central heating and sewage treatment plant.
AGENT’S NOTES: Fixtures, fittings, appliances or any building services referred to does not imply that they are in working order or have been tested by us. The suitability and working condition of these items and services is the responsibility of purchasers.
Brochures
Brochure 1Brochure 2- COUNCIL TAXA payment made to your local authority in order to pay for local services like schools, libraries, and refuse collection. The amount you pay depends on the value of the property.Read more about council Tax in our glossary page.
- Band: D
- PARKINGDetails of how and where vehicles can be parked, and any associated costs.Read more about parking in our glossary page.
- Garage
- GARDENA property has access to an outdoor space, which could be private or shared.
- Private garden
- ACCESSIBILITYHow a property has been adapted to meet the needs of vulnerable or disabled individuals.Read more about accessibility in our glossary page.
- Ask agent
Bray Shop, Callington, PL17 8PZ
Add an important place to see how long it'd take to get there from our property listings.
__mins driving to your place
Get an instant, personalised result:
- Show sellers you’re serious
- Secure viewings faster with agents
- No impact on your credit score
Your mortgage
Notes
Staying secure when looking for property
Ensure you're up to date with our latest advice on how to avoid fraud or scams when looking for property online.
Visit our security centre to find out moreDisclaimer - Property reference S1166967. The information displayed about this property comprises a property advertisement. Rightmove.co.uk makes no warranty as to the accuracy or completeness of the advertisement or any linked or associated information, and Rightmove has no control over the content. This property advertisement does not constitute property particulars. The information is provided and maintained by Salisburys, Tavistock. Please contact the selling agent or developer directly to obtain any information which may be available under the terms of The Energy Performance of Buildings (Certificates and Inspections) (England and Wales) Regulations 2007 or the Home Report if in relation to a residential property in Scotland.
*This is the average speed from the provider with the fastest broadband package available at this postcode. The average speed displayed is based on the download speeds of at least 50% of customers at peak time (8pm to 10pm). Fibre/cable services at the postcode are subject to availability and may differ between properties within a postcode. Speeds can be affected by a range of technical and environmental factors. The speed at the property may be lower than that listed above. You can check the estimated speed and confirm availability to a property prior to purchasing on the broadband provider's website. Providers may increase charges. The information is provided and maintained by Decision Technologies Limited. **This is indicative only and based on a 2-person household with multiple devices and simultaneous usage. Broadband performance is affected by multiple factors including number of occupants and devices, simultaneous usage, router range etc. For more information speak to your broadband provider.
Map data ©OpenStreetMap contributors.





