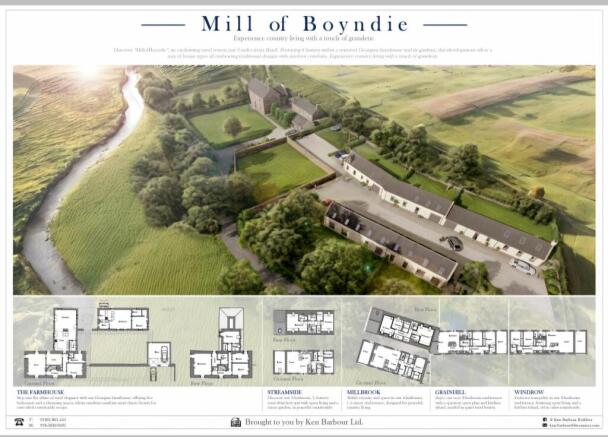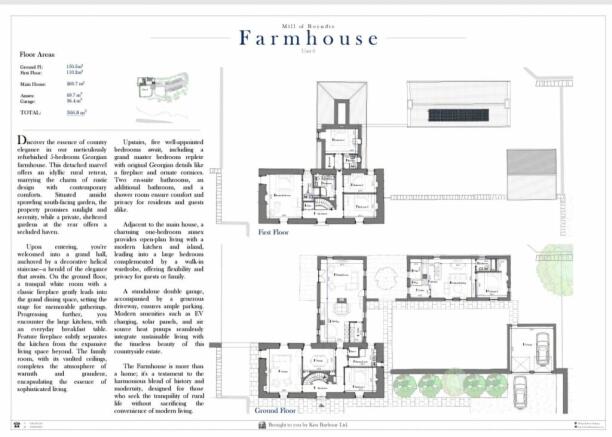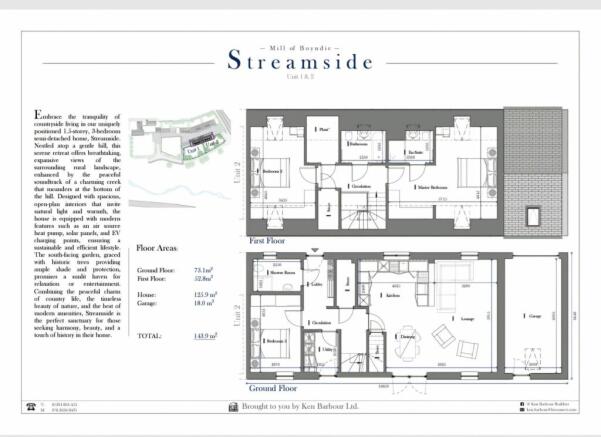Mill of Boyndie, Boyndie, Banff, AB45 2DS
- PROPERTY TYPE
Plot
- BEDROOMS
2
- BATHROOMS
1
- SIZE
Ask agent
Key features
- Enchanting Rural Retreat Development
- Featuring 6 Stunning Homes
- Within the Grounds of a Restored Georgian Farmhouse & its Gardens
- Experience Country Living with a Touch of Grandeur
Description
Holly Burton of RE/MAX Evolution presents “Mill of Boyndie”, an enchanting rural retreat just 2 miles from the coastal town of Banff. Featuring six homes within the grounds of a restored Georgian Farmhouse. This development offers a mix of house types all embracing traditional designs with modern comforts. Experience country living with a touch of grandeur.
Farmhouse
Discover the essence of country elegance in our meticulously refurbished 5 bedroom Georgian farmhouse. This detached marvel offers an idyllic rural retreat, marrying the charm of rustic design with contemporary comforts. Situated amidst sprawling south-facing garden, the property promises sunlight and serenity, while a private sheltered garden at the rear offers a secluded haven. Upon entering, you’re welcomed into a grand hall, anchored by a decorative helical staircase - a herald of the elegance that awaits. On the ground floor, a tranquil white room with a classic fireplace gently leads into a the grand dining space, setting the stage for memorable gatherings. Progressing further, you encounter the large kitchen, with an everyday breakfast table. Feature fireplace subtly separates the kitchen from the expansive living space beyond. The family room, with its valued ceilings completes the atmosphere of warmth and grandeur, encapsulating the essence of sophisticated living. Upstairs, five well appointed bedrooms await, including a grand master bedroom replete with original Georgian details like a fireplace and ornate cornices. Two en-suite bathrooms, an additional bathroom and a shower room ensure comfort and privacy for residents and guests alike. ANNEX; Adjacent to the main house, a charming one bedroom annex provides open plan living with a modern kitchen and island, leading into a large bedroom complimented by a walk-in wardrobe, offering flexibility and privacy for guests or family. A standalone double garage, accompanied by a generous driveway, ensures ample parking. Modern amenities such as EV charging, solar panels and air source heat pumps, seamlessly integrate sustainable living with the timeless beauty of this countryside estate. The Farmhouse is more than a home; its a testament to the harmonious blend of history and modernity, designed for those who seek the tranquility of rural life without sacrificing the convenience of modern living.
Streamside
Embrace the tranquillity of countryside living in our uniquely positioned 1.5 storey, 3 bedroom semi-detached home, Streamside. Nestled atop a gentle hill, this serene retreat offers breath-taking, expansive views of the surrounding rural landscape, enhanced by the peaceful soundtrack of a charming stream that meanders at the bottom of the hill. Designed with spacious, open plan interiors that invite natural light and warmth, the house is equipped with modern features such as an air source heat pump, solar panels, and EV charging points, ensuring a sustainable and efficient lifestyle. The south-facing garden, graced with historic trees providing ample shade and protection, promises a sunlit haven for relaxation or entertainment. Combining the peaceful charm of country life, the timeless beauty of nature, and the best of modern amenities, Streamside is the perfect sanctuary for those seeking harmony, beauty, and a touch of history in their home. 143m2 total.
Millbrook
Welcome to a haven of peace and spaciousness with our four bedroom 1.5 storey semi-detached home, designed for those who cherish peaceful country-inspired living. Nestled at the back of our development for enhanced privacy, this abode stands as a sanctuary for serenity and space enthusiast. The heard of the home features a spacious open living area, complemented by a generous kitchen, seamlessly transitioning into a lounge that extends to a dining space with doors opening directly onto the garden. Step outside to the expansive garden, bordered by a refurbished original stone wall, adding a layer of character and privacy to your personal outdoor oasis. The integrated garage merges convenience with aesthetics, ensuring functionality and beauty coexist harmoniously. Equipped with an air source heat pump, solar panels and EV charging points, this home is a testament to sustainable living, balancing energy efficiency with the rustic charm of the countryside. This semi-detached home is a celebration of comfort, eco-consciousness and the tranquil beauty of rural settings. 164.9m2 total.
Grainhill
Step into the cosy embrace of Grainhill, a charming single storey, 2 bedroom mid-terrace home, where every detail is crafted for comfort and connection with the countryside. Bathed in natural light, its spacious open-plan living area, complete with stylish kitchen island, offers a welcoming space for gatherings or quiet moments alike. The homes heart extends to a serene back garden, where a beautifully restored stone wall adds a touch of history and privacy. With an integrated garage providing convenience and practicality, Grainhill marries traditional aesthetics with contemporary needs. Innovations like an air source heat pump, solar panels, and EV charging points underscore our commitment to a green, energy-efficient future. Positioned in a peaceful rural setting, Grainhill is designed for those seeking a tranquil lifestyle, with all the benefits of modern living amidst the timeless beauty of nature. 109.6m2 total.
Prices start from;
"Streamside" house 1 £330,000
"Streamside" house 2 £330,000
"Windrow" house 3 Sold
"GrainHill" house 4 £260,000
"Millbrook house 5 £348,000
"Farm House" £450,000
"Annex " £125,000
Wording provided by Ken Barbour Ltd.
Mill of Boyndie, Boyndie, Banff, AB45 2DS
NEAREST STATIONS
Distances are straight line measurements from the centre of the postcode- Keith Station16.7 miles
About RE/MAX Property Marketing Centre, Bellshill
Willow House, Kestrel View, Strathclyde Business Park Bellshill ML4 3PB

Notes
Disclaimer - Property reference c44bfb60-f6ee-4528-af80-0c31dd3fc053. The information displayed about this property comprises a property advertisement. Rightmove.co.uk makes no warranty as to the accuracy or completeness of the advertisement or any linked or associated information, and Rightmove has no control over the content. This property advertisement does not constitute property particulars. The information is provided and maintained by RE/MAX Property Marketing Centre, Bellshill. Please contact the selling agent or developer directly to obtain any information which may be available under the terms of The Energy Performance of Buildings (Certificates and Inspections) (England and Wales) Regulations 2007 or the Home Report if in relation to a residential property in Scotland.
Map data ©OpenStreetMap contributors.



