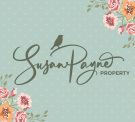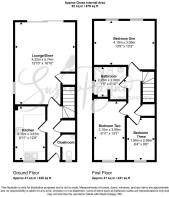Park Road, Ryde

- PROPERTY TYPE
Semi-Detached
- BEDROOMS
3
- BATHROOMS
1
- SIZE
879 sq ft
82 sq m
- TENUREDescribes how you own a property. There are different types of tenure - freehold, leasehold, and commonhold.Read more about tenure in our glossary page.
Freehold
Key features
- Beautifully presented three-bedroom family home
- Light, bright and generously proportioned throughout
- Enclosed south facing garden and a private parking space
- Sympathetically designed to be in keeping with the area
- Close to good local primary and secondary schools
- Minutes from train and mainland travel links
- Easy walk to the bustling town centre of Ryde
- Balance of NHBC Guarantee in place (approx. 3 years)
- Close to spectacular sandy beaches and esplanade
- Offered for sale chain free and ready to move into
Description
Owned from new for approximately seven years by the current owners and with the balance of the NHBC warranty still in place, 63 Park Road has been beautifully designed to offer a home with the character of the surrounding Victorian buildings, combined with the efficiency and benefits of a modern property. High ceilings, generous room sizes, and fresh, neutral décor throughout blend with contemporary fixtures and fittings and an abundance of natural light to create an inviting home with a bright, welcoming ambience throughout. Accommodation comprises a welcoming entrance hall, contemporary fitted kitchen, an open plan lounge/diner with doors to the garden, and a cloakroom on the ground floor, with three bedrooms and a bathroom on the first floor.
Ryde seafront is only a short walk away from the property which boasts long stretches of sandy beaches and a traditional Victorian esplanade. With good local primary and secondary schools nearby, there are also plenty of high street amenities within walking distance including boutique shops and convenience stores, a superb choice of eateries and the local cinema. Another benefit of being so close to the seafront is having easy access to high-speed foot passenger travel to the mainland with Wightlink’s catamaran service and the Hovercraft which only takes ten minutes to cross the Solent. Additionally, the Fishbourne to Portsmouth car ferry service is located just 3.5 miles away from the property. Regular public transport connections across the Island are also within easy reach with the Southern Vectis bus station and Island Line train line service situated just minutes from the property.
Welcome To 63 Park Road - From popular Park Road, a gate leads into the front garden and on to the smart brick façade of the property. A storm porch covers the front door, which is resplendent in a deep red hue with decorative glazed detailing, creating a welcoming entrance to the house.
Entrance Hall - extending to 3.87m (extending to 12'8") - Presented with fresh, neutral décor and a stylish wood-vinyl floor, the entrance hall benefits from an inset coir mat, and has doors to the cloakroom, kitchen and lounge/diner, stairs to the first-floor and there is a door to a large, useful storage cupboard.
Kitchen - 3.87m x 2.11m (12'8" x 6'11") - The modern fitted kitchen is immaculately presented, with contemporary gloss white base and wall cabinets, complemented with wood-laminate worktops, white metro-tile splashbacks, under-cabinet lighting and the wood-vinyl flooring flows through from the entrance hall. A window provides views to the front aspect, and the kitchen has a built-in oven and gas hob, complete with an extractor hood over, a fitted dishwasher, a stainless-steel sink and drainer with a swan neck mixer tap, and space for a washing machine and fridge-freezer.
Lounge/Diner - 5.74m x 4.22m max (18'9" x 13'10" max) - Generously proportioned, the lounge/diner has twin aspect glazing with a window to the side aspect and large sliding doors which connect to the rear garden and flood the room with natural light. There is plenty of space for lounge and dining furniture, and there is also a large understairs cupboard providing an abundance of storage.
Cloakroom - The ground floor cloakroom has a contemporary low-level WC, a corner pedestal basin with a mixer tap and a tiled splashback, and a window with patterned glass for privacy.
Landing - A characterful turning staircase leads to the first-floor gallery landing, which has a hatch to access the loft, a white balustrade and doors to all three bedrooms, the bathroom and to a built-in airing cupboard. The landing is presented in a combination of neutral carpet and décor, complete with a picture rail.
Bedroom One - 4.19m x 3.09m max (13'8" x 10'1" max) - The primary bedroom is large and light, with neutral décor and carpet and with twin windows looking over the back garden with the rooftops of Ryde beyond.
Bathroom - The family bathroom is well-appointed, with a blend of contemporary tiling, neutral walls and wood-vinyl flooring. There is a luxuriously large walk-in shower with a sleek glass screen, a separate, full-size bath with a mixer shower tap, beautiful vanity basin with a fitted mirror over, a mixer-tap and storage under, a heated chrome towel rail and a modern low-level WC. The bathroom also has a window to the side aspect with patterned glass for privacy.
Bedroom Two - 3.99m x 2.10m max (13'1" x 6'10" max) - Another good-size room, the second bedroom has neutral décor and twin aspect glazing, with a lovely view to the front aspect with the historic Holy Trinity Church spire in the background.
Bedroom Three - 2.95m x 1.94m (9'8" x 6'4") - The third bedroom also has neutral décor and a window to the front aspect.
Outside - To the front, the walled garden is well presented with a combination of pathways, and gravel borders complete with well-established planting. A secure gate provides access to the side path, which is wide, and provides a perfect place for bin storage. The side path connects to the rear garden. A paved terrace spans the rear elevation and is an ideal outside seating or dining area, leading on to a well-kept lawn. The garden is enclosed and features further mature planting, and a pathway leads to a secure rear gate, which opens to the private parking space, which can be accessed via Park Close.
63 Park Road presents an enviable opportunity to purchase an immaculately presented, modern home, set in an extremely convenient location, and offered for sale chain-free and ready to move into. An early viewing with the sole agent Susan Payne Property is highly recommended.
Additional Details - Tenure: Freehold
Council Tax Band: C (Approx. £2,163.27 for 2024/25)
Services: Mains water, gas, electricity and drainage
Agent Notes:
The information provided about this property does not constitute or form part of an offer or contract, nor may it be regarded as representations. All interested parties must verify accuracy and your solicitor must verify tenure/lease information, fixtures and fittings and, where the property has been extended/converted, planning/building regulation consents. All dimensions are approximate and quoted for guidance only and their accuracy cannot be confirmed. Reference to appliances and/or services does not imply that they are necessarily in working order or fit for the purpose. Susan Payne Property Ltd. Company no. 10753879.
Brochures
Park Road, Ryde- COUNCIL TAXA payment made to your local authority in order to pay for local services like schools, libraries, and refuse collection. The amount you pay depends on the value of the property.Read more about council Tax in our glossary page.
- Band: C
- PARKINGDetails of how and where vehicles can be parked, and any associated costs.Read more about parking in our glossary page.
- Driveway
- GARDENA property has access to an outdoor space, which could be private or shared.
- Yes
- ACCESSIBILITYHow a property has been adapted to meet the needs of vulnerable or disabled individuals.Read more about accessibility in our glossary page.
- Ask agent
Park Road, Ryde
Add an important place to see how long it'd take to get there from our property listings.
__mins driving to your place
Get an instant, personalised result:
- Show sellers you’re serious
- Secure viewings faster with agents
- No impact on your credit score

Your mortgage
Notes
Staying secure when looking for property
Ensure you're up to date with our latest advice on how to avoid fraud or scams when looking for property online.
Visit our security centre to find out moreDisclaimer - Property reference 33564139. The information displayed about this property comprises a property advertisement. Rightmove.co.uk makes no warranty as to the accuracy or completeness of the advertisement or any linked or associated information, and Rightmove has no control over the content. This property advertisement does not constitute property particulars. The information is provided and maintained by Susan Payne Property, Wootton Bridge. Please contact the selling agent or developer directly to obtain any information which may be available under the terms of The Energy Performance of Buildings (Certificates and Inspections) (England and Wales) Regulations 2007 or the Home Report if in relation to a residential property in Scotland.
*This is the average speed from the provider with the fastest broadband package available at this postcode. The average speed displayed is based on the download speeds of at least 50% of customers at peak time (8pm to 10pm). Fibre/cable services at the postcode are subject to availability and may differ between properties within a postcode. Speeds can be affected by a range of technical and environmental factors. The speed at the property may be lower than that listed above. You can check the estimated speed and confirm availability to a property prior to purchasing on the broadband provider's website. Providers may increase charges. The information is provided and maintained by Decision Technologies Limited. **This is indicative only and based on a 2-person household with multiple devices and simultaneous usage. Broadband performance is affected by multiple factors including number of occupants and devices, simultaneous usage, router range etc. For more information speak to your broadband provider.
Map data ©OpenStreetMap contributors.




